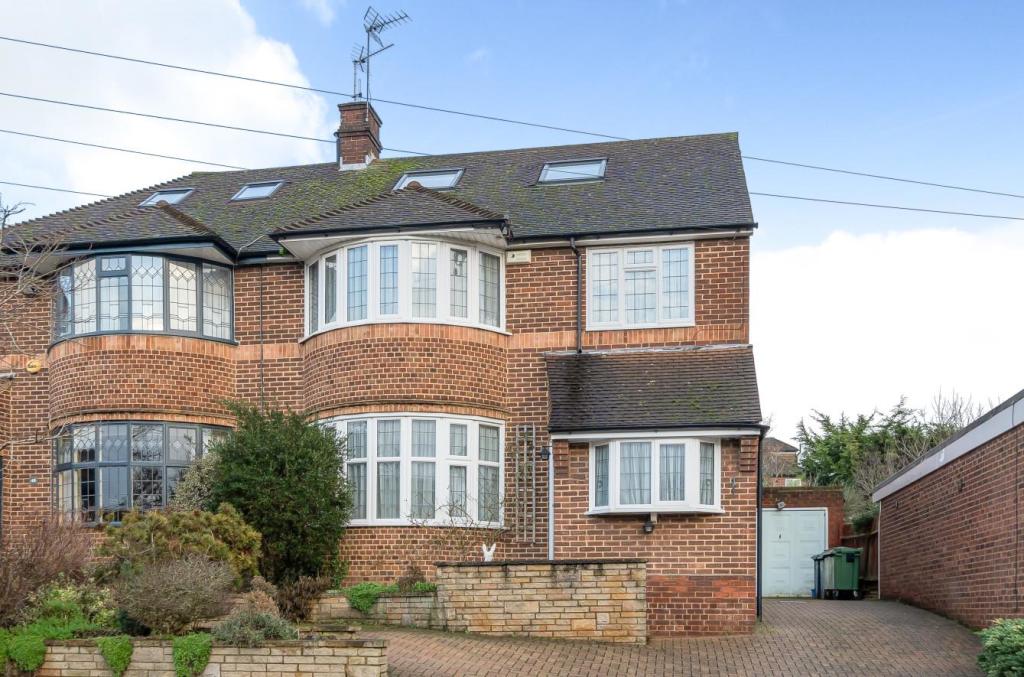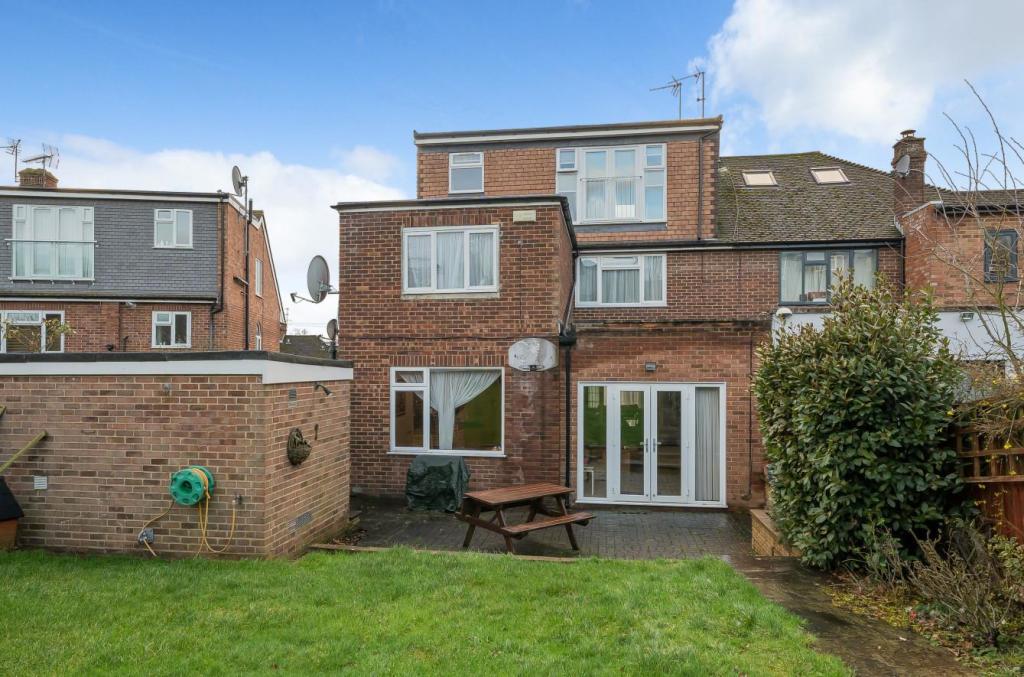

Loft Conversions Company manages every aspect of loft conversion from drawing architectural plans right through to completion of all finishing trades, leaving the completed Loft Conversion ready for decoration. As Bellingham's leading Loft Conversion specialist, we have been transforming homes for over two decades building hundreds of fantastic living spaces to suit your lifestyle and needs. With us, you will get a cost-effective Loft Conversion that will add value to your property in Bellingham.
If the house you currently live in Bellingham cannot accommodate the growing family you have, then it’s definitely time for an upgrade. Now, if you don’t want to use up the space in your garden or driveway, then you can choose to get a loft conversion. With a loft conversion, you’ll be extending upwards as you utilize the available space in your attic. You can rebuild the unused area in your house and transform it into a charming bedroom, a convenient home office, or a functional extra bathroom. If you’re going to look for a loft conversion specialist that can do the job for you, you can acquire the services we offer at Loft Conversions Company. Our company already has decades of experience in converting lofts so you can be confident that your plan of loft conversion is in good hands.

Apart from getting an extra room in your house in Bellingham, a loft conversion can also provide you with varied benefits. One of them is an increase in your property value. According to a recent study by the Nationwide Building Society, a loft conversion can add 20% up to 25% to your house’s current value. You can enjoy this benefit once you’ve decided to put your property for sale in the future. Another perk of opting for a loft conversion is the energy efficiency it provides. As we convert your loft, the placement of skylight windows and insulators will be included in the construction work to provide you with natural lighting and a warm-tempered room.

There are a lot of factors to consider before getting a loft conversion since not all lofts can be converted. One of the most important determinants is the roof your house has. Unfortunately, not all roofs have the required height to handle a loft conversion. From the ridge timber to the highest ceiling joist, you must get at least 2.2 meters of vertical space to ensure a comfortable loft. We will still reconfirm this as we go on a home inspection before we start the project on your property. Having below the standard measurement will complicate the construction work and lengthen it, which is why it is essential to verify it before the official work begins.

In order to fully utilize the available attic area in your house, you must choose the most ideal type of loft conversion for your property.
Velux Loft Conversion - This type of loft conversion is best for homeowners who want a simple room transformation. Construction work for this one only includes the installation of dormer windows and insulators in the room, which means minimal alterations that can be finished in as short as 4 weeks.
Dormer Loft Conversion - The most common type of loft conversion because of the way it provides an expanded floor area by building a box-like structure on your existing roofline. This is an ideal option for houses with sloped roofs.
Mansard Loft Conversion - Goes well with almost all kinds of homes because the construction work it features will completely rebuild your attic into a massive room with a huge amount of floor and head space. You can opt for this type if the loft you want to achieve should fit more than one bed with enough space for a dedicated bathroom.
Hip-to-Gable Loft Conversion - The most ideal option for semi-detached or terraced houses as it redesigns the hipped roof they have into a vertical gable wall to provide an expanded floor area and more headroom.

You don’t need to move out of your house during the loft conversion since the construction will mainly occur at the top of your property. You can also find ease in checking the progress of the project when you choose to stay within your premises. Rest assured that if you hire the experts we have at Loft Conversions Company, you will only experience minimal disruption until the loft conversion is complete. Contact us now and get a quote from our team so we can already start planning the expansion.
The average cost of a Loft Conversion in Bellingham is between £40,000 to £90,000. (in 2022) The most common type of Loft Conversion is the dormer as it adds the most space and best light to your property. A loft conversion will not only give you extra space but also enhance your living space on your property. A loft conversion price depends on many factors such as type of the conversion, type of the roof you have, type of the lighting you want in the loft, the type of windows required, the size of the project, fixtures and fittings, nature of the exterior, client's personal requirements and the site's location. If you want to know the exact cost of your Loft Conversion in Bellingham, you will need to book a site survey or send us your drawings and our loft specialist will review them and get back to you with a quotation.

If you would like to discuss the ways in which a Loft Conversion could enhance your Bellingham home, call us on 0208 1020 675 or email to ask us any questions.