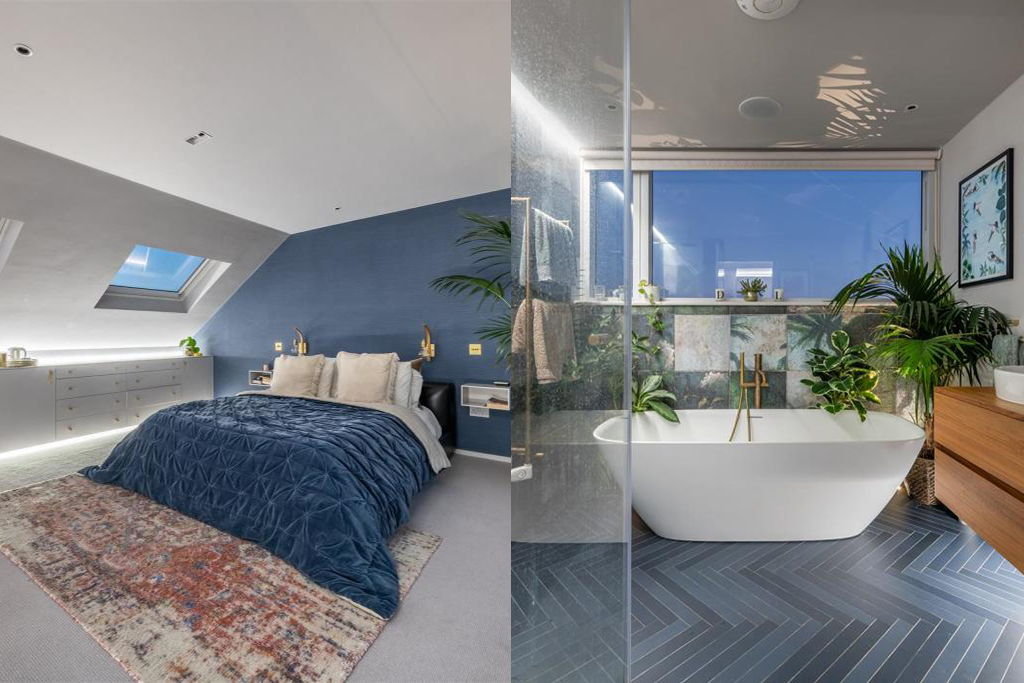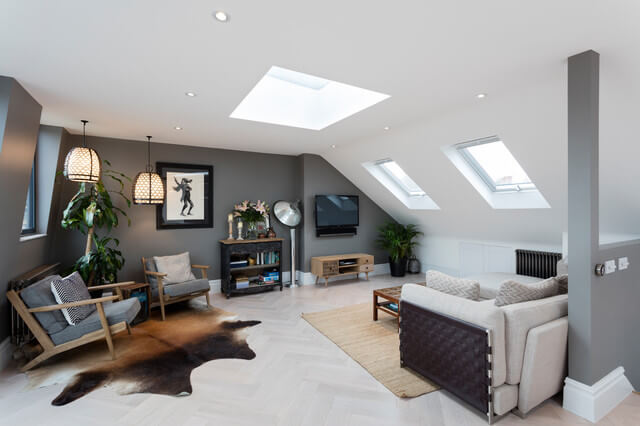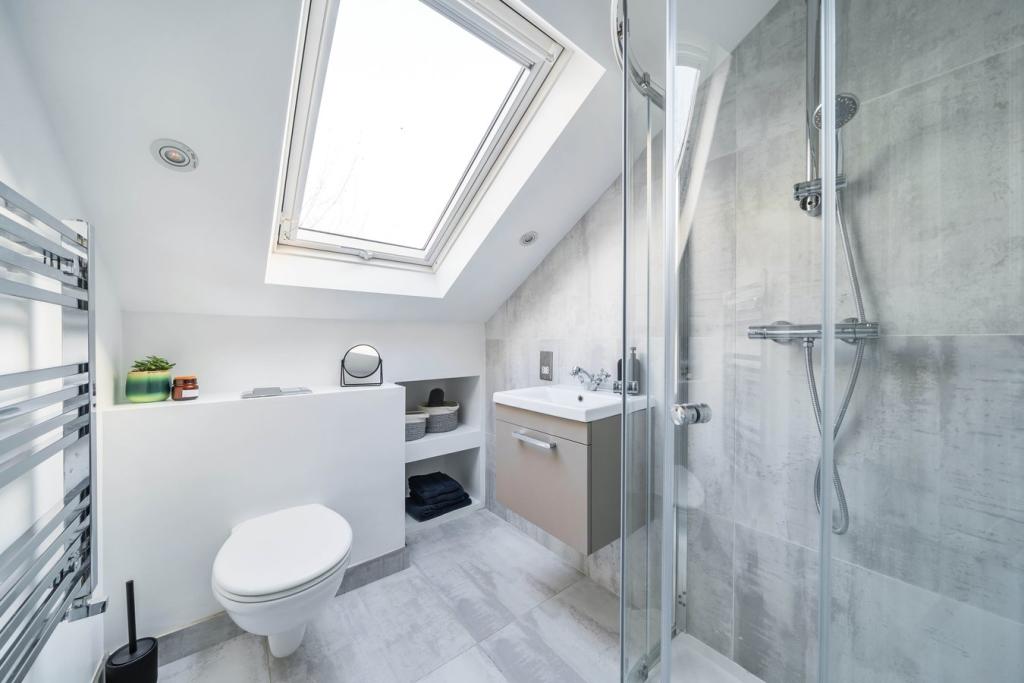

What is a loft conversion? A loft conversion is the process of transforming an underused attic space into a functional living space such as a bedroom, office, or recreational area.
What types of loft conversions are there? There are several types of loft conversions, including dormer, hip-to-gable, mansard, and roof light. The type of conversion you choose will depend on your home's structure and your desired outcome.
Looking to convert your Loft in your London home? We are experts in building bespoke loft conversions right from design to completion. We have an experienced team that has built lofts across London and have the skills and expertise required to ensure that your loft conversion is completed to the highest standard. With Loft Conversions Company, we offer an initial consultation followed by a no-obligation quote. Contact us today and we will help bring your dream loft conversion into a reality.
We are the loft conversion experts in and around London. We will coordinate all aspects of the Loft Conversion Project from design to the final installation phase. Our Loft Conversions allow families to add living space to their properties without the need to move home. We ensure all relevant building certificates are obtained upon completion. What makes us stand out from our rivals is our enthusiasm to work with you; to ensure we build a unique, affordable, loft conversion that will turn your house into your dream home.
We believe that the key to a strong customer working relationship is transparency at all times. We will give you a full schedule of the work that will break down the project into easy-to-understand weekly targets so that you know what to expect. For any Loft Conversion project to succeed, communication plays an important role. We will assign a project manager from the start who will work with you from getting planning permission to the completion. He/she will be your main point of contact during the project.
All sorts of residential work require high attention to detail, just building a dormer structure alone isn't good enough for us. We take pride in the plastering, brickwork, rendering and roofing so that your newly constructed loft has a unique feel that is reflected across all our projects.
We are by your side throughout the process, from getting planning permission to the final installation phase. Our Loft Conversions in London allow families to add living space to their homes without the need to move home. What makes us standout from the others is our commitment to work with you; to ensure we build a truly unique, affordable, loft conversion that will turn your house into your dream home. Whether you live by yourself, have a growing family, or want an additional room for guests or storage, Loft Conversions Company can devise a plan to suit your property, the type of house that you live in and within your budget. Our team strives to create somewhere that you and your family will enjoy spending time in, relaxing, socialising, studying or simply just being. Whatever you're seeking to do with your Loft Conversion in London, Loft Conversions Company has already done it for many of our customers and we can do the same for you. Our team of skilled architects, interior designers and tradespeople will make all your ideas happen. With hundreds of uniquely designed and impeccably finished Loft conversions completed throughout the captial, you can rest assured that when it comes to craftsmanship and customer care, there is no better loft conversions company in London.
We will cater to all your design ideas and requirements, tailored to you needs.
Found a Cheaper Quote? Tell us and we will match it for you! Our quotations are clear and concise, with no hidden costs.
We undertake all specialist, custom modification like adding Juliet balconies, skylights and lots more.
We will give you a dedicated project manager throughout the construction phase of your loft.
Our Loft Conversion team has been working for over a decade now. We offer a full 10-year warranty on the loft conversion.
We offer insurance backed deposit and warranty to all our customers for their peace of mind.
Looking for a Loft Conversion for your London property? We provide premium quality Loft Conversions in and around London. We work closely with our clients to understand their needs and preferences. From adding the extra additional bedroom with a bathroom or a stylish home study to adding built-in storage, a loft conversion can help you design your perfect living space, as well as increase the value of your property in the process. Our architectural team works closely with you to bring your ideas to life with extensive planning and exceptional finishing. Loft Conversions Company has a strong reputation as both house and loft conversion specialists. We operate all across the London Boroughs and the home counties. We work closely with our clients to understand their needs and preferences. This will then help us in creating a bespoke loft quotation and works schedule. Whatever you're looking to achieve in your Loft Conversion in London, Loft Conversions Company has already completed it for someone else and we can do it for you too. We are dedicated to providing the all-inclusive Loft Conversion Service.
Here are some reasons why you need to convert your Loft in London:
No Planning Permission - Most Loft Conversions do not require Planning Permission unless you are completely altering the structure of the roof or live in a conservation/heritage area. A loft conversion is a fastest and stress-free way of adding extra living space to your property.
Increased Property Value - One of the biggest reasons to convert your Loft is the amount of value it adds to your existing home. A recent study by Nationwide showed on average a Loft conversion can add up to 25% to your property value. Since a loft conversion is far cheaper than an extension, the increased value will outweigh the initial costs so all in all converting your loft is a great return on investment.
More Space - A loft conversion will guarantee that you and your family will have lots of living space. You can use the loft as a bedroom, office, gym, study, or hobby room. Whatever you decide to opt for, we know that your home will feel much bigger when you start to use the additional space you have in your loft.
Save your outdoors - A Loft Conversion is built upwards rather than outwards which means you can add extra living space to your property thereby saving your garden. If you have a big garden then there is no problem but if you have a small garden, we strongly suggest building upwards to add the much needed extra space.
Growing Family - Whether you have kids or planning to have them, you will be in need of an extra room, most families tend to look to relocate for more living space. This can cause a lot of stress and disruption to your family life. An ideal solution is to convert your loft into an extra room. Extend your home without the stress and stay in the home that you have become attached to.
Insulation - As you must be aware that heat rises and a lot of it is lost in many properties through the roof. This can be fixed by undertaking a loft conversion as the attic walls will be reinforced and the floor and ceiling becomes insulated. A loft conversion will help in lowering your energy bills for the rest of your home.
Quick - In comparison to an extension, a loft conversion can be completed in as little as 4 weeks. It is a less disruptive way to add extra living space and have the least interference in your day-to-day life. Most of the work takes place in the attic so you won't have to deal with any dust or materials going through your house.
Natural Light - As the loft conversion will be the highest room on your property, it can help in bringing much more sunlight into your home. By installing your new windows in the right places, you can fill this room with natural light and enjoy the sun.
For a free site survey please fill out the form below and we’ll get back to you as soon as we can.
A Dormer loft conversion is when a box-like structure is added onto the property's pitched roof creating walls that site at a 90 degree angle to the floor. Dormer conversions are ideal for almost all types of properties, including terraced, semi-detached and detached.
The Hip to Gable loft conversion is most common for semi-detached or detached properties that have a hipped roof. The hip is extended up vertically from the ridgeline to create the gable wall and a Rear dormer is installed to the rear of the property.
A Velux loft conversion is one of the easiest and cheapest loft conversions. No dormer is added to the roof as the construction takes place within the pitch of the existing roof. This only works if you have ample headroom within your existing loft.
An L-shaped Dormer Conversion is where two dormers are connected at right angles to each other. One dormer is built on the rear outrigger roof and the other one on the main house roof, thereby giving what we instantly recognise as the L-shaped Loft.
A Mansard loft conversion is mostly built to the rear of your property and has a horizontal roof with a vertical back wall of 72 degrees. This sort of Loft conversion creates the maximum amount of space to add several rooms and bathrooms.
A Bungalow loft conversion offers fantastic conversion and extension potential. Bungalows usually have large floor plans and endless possibilities, we can usually build two or three bedrooms and a bathroom in the untapped space above your bungalow.
A loft conversion in a Flat is the best and only way of gaining that extra bit of living space. We highly advise to check with your leaseholder, freeholder or management company and local planning authority before you venture into converting your loft.
A small-window Dormer conversion is usually found in properties within the conservation area. This conversion offers a decent amount of additional headroom and can be a great way to add extra living space within the loft.
Loft Conversions Company is experienced in working with homeowners across London and the home counties. Our full end-to-end service means that we will be with you from start till the completion of your Loft. If you like to see our work and find out more about the loft conversions we have built close to your area, then contact us for a site viewing.
Take a look at our selection of Loft Conversion Projects below
The average cost of a Loft Conversion in London is between £40,000 to £90,000.(in 2023) The most common type of Loft Conversion is the dormer as it add the most space and best light into your property. A loft conversion will not only give you extra space but also enhance your living space in your property. A loft conversion price depends on many factors such as type of the conversion, type of the roof you have, type of the lighting you want in the loft, type of windows required, the size of the project, fixture and fittings, nature of the exterior, client's personal requirements and the site's location. If you want to know the exact cost of your Loft Conversion in London, you will need to book in a site survey or send us your drawings and our loft specialist will review and get back to you with a quotation.
Do you have a question about Loft Conversions? Below we have listed the most frequently asked questions.
2.2m is the minimum height requirement (from the floor to the highest point in your loft) for you to be able to convert your loft. If you do not have the required height, your ceilings can be lowered on your first floor. A general rule is that the steeper the slope (pitch) the greater the potential living space.
Our Loft Conversion building duration depends on the size and type of Loft; most loft conversions take around 8-10 weeks. We can give you a more approximate timeline when we visit your home.
Unfortunately, there is no fixed answer to this as every property is unique and different to the other. A typical Velux Loft Conversion starts at £25,000 to £49,000. A Dormer conversion starts at £40,000 to £65,000. A Hip-to-gable starts at £45,000 to £70,000. A Mansard starts at £50,000 to £85,000. There are several deciding factors that impact the overall cost of the conversion such as windows, roofing material, the purpose of the room, obtaining a party wall agreement, hiring a structural engineer, and decorating and finishing costs
This is something we’re asked quite often whether it’s possible to stay in your home during the Loft conversion process or not. We say it's safe to carry on living in your property however this matter is of opinion. Our team will ensure minimal disruption during the construction process for you to continue with your normal life.
A large number of Loft Conversions fall under the permitted development category therefore planning permission is not normally required. If you do not live in a conservation area or a listed building, you do not require planning permission. Contact us if you need further advice on planning permission in your area.
If you have decided on a loft conversion and live in a semi-detached or terraced property, you will be obliged under the terms of the Party Wall Act 1996 to notify your adjoining neighbours Before any work commences notify your plans to your neighbours so that they're aware of any impact on the walls. Click here for more info.
Yes, you do! A building completion certificate is required when you want to sell your house in the future. The local authority in your area or a private building inspection company can provide you one. These regulations are important to follow to ensure the safety measures are in place and they set a protocol of construction and design to follow. Not having a building certificate could devalue your property.
Yes - it will add from 20% to 25% upwards depending on the size, design, type of Loft and quality of the finish. Read more about adding value here.
As you add an additional storey to your property, you must comply with the latest building regulations too. By law, you will need to upgrade all the doors to FD30 (fire rated). This ensures that should a fire break out in any of your rooms, your stairs, hallway, and landing will withstand 30 minute’s worth of heat and fire as a protected corridor, thereby giving you enough time to escape from the property.
On average it takes around 8-10 weeks to complete a Loft Conversion. The time starts from the day the materials are delivered on the site. Again, this time varies from loft to loft. Its best to pre-plan your loft conversion so that you have all the plans drawn and the structural calculations done on time.
Fill in our contact form or call us directly on any of the numbers provided. We will then book you for a site visit where we will measure and offer you a design consultation. We do not send any salesmen to your door but professionals who have vast knowledge about lofts. They will listen to your requirements and devise an idea of what can be achieved. If you’re interested, we will then prepare a quote within a few days for you to proceed.
On average it takes around 8-10 weeks to complete a Loft Conversion. The time starts from the day the materials are delivered on the site. Again, this time varies from loft to loft. Its best to pre-plan your loft conversion so that you have all the plans drawn and the structural calculations done on time.


If you would like to discuss the ways in which a Loft Conversion could enhance your home, call us on 0208 1020 675 or email us to ask us any questions. For a free site survey and design consultation please fill out the form on the right and our team will get back to you as quickly as possible.

The cost of a loft conversion in London can vary widely depending on several factors, such as the type of conversion, the size of the space, and the materials used. Generally, the cost of a loft conversion in London can range from £20,000 to £50,000, and sometimes more for larger or more complex projects. It's important to no..
Read Full Story »
LEGAL TERMINOLOGIES IN LOFT CONVERSIONS Building Regulations These are a set of standards and guidelines that dictate the minimum requirements for the construction and alteration of buildings in order to ensure the health, safety, and welfare of people who use them. Party Wall Agreements..
Read Full Story »






