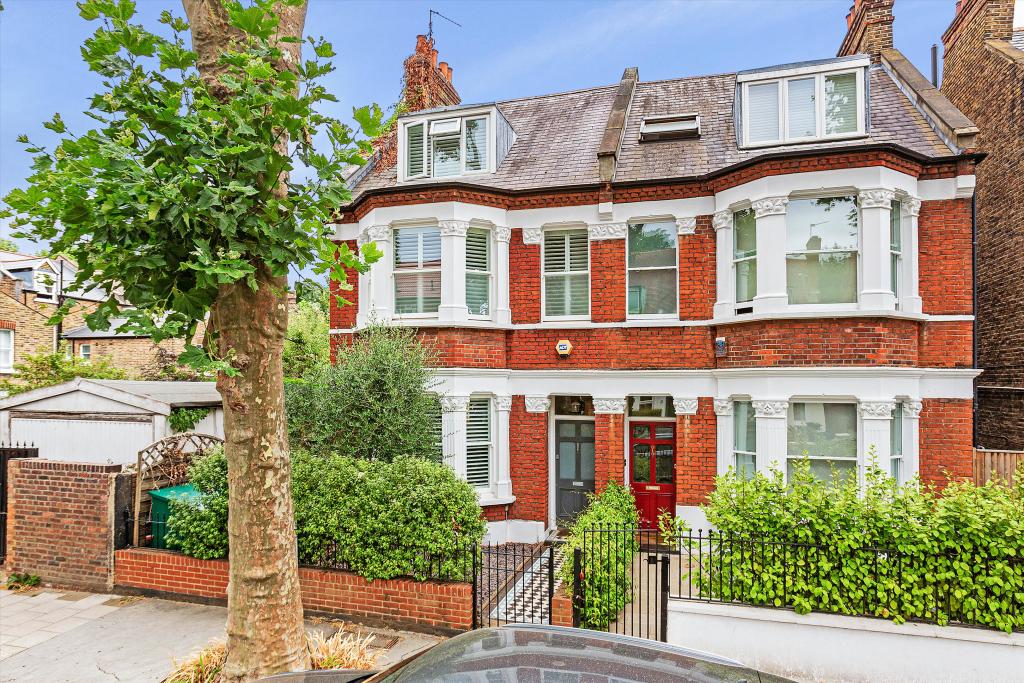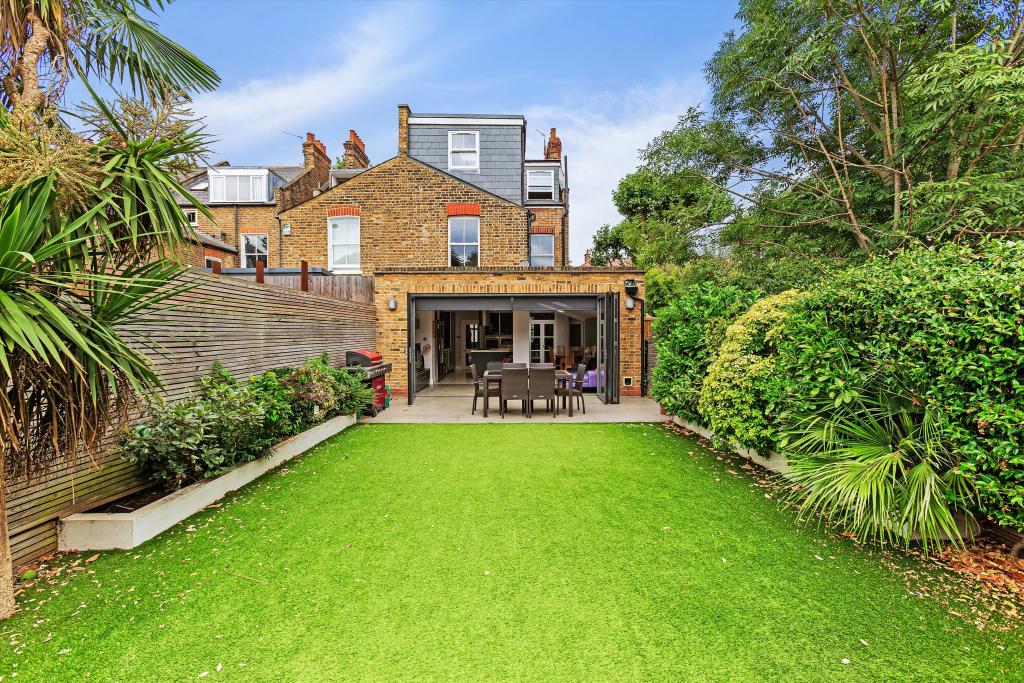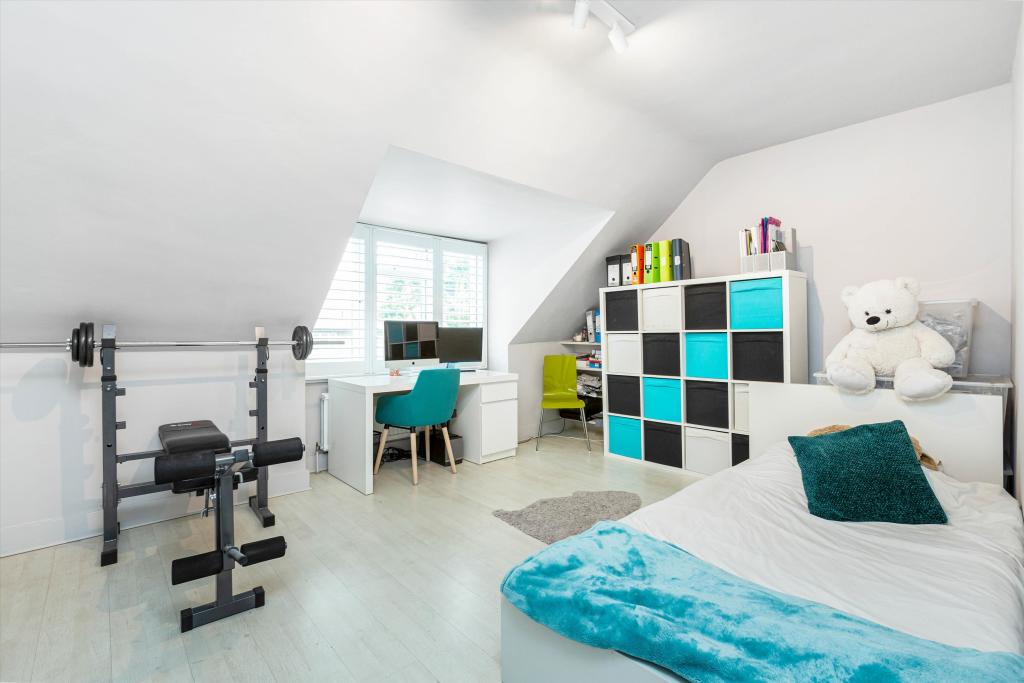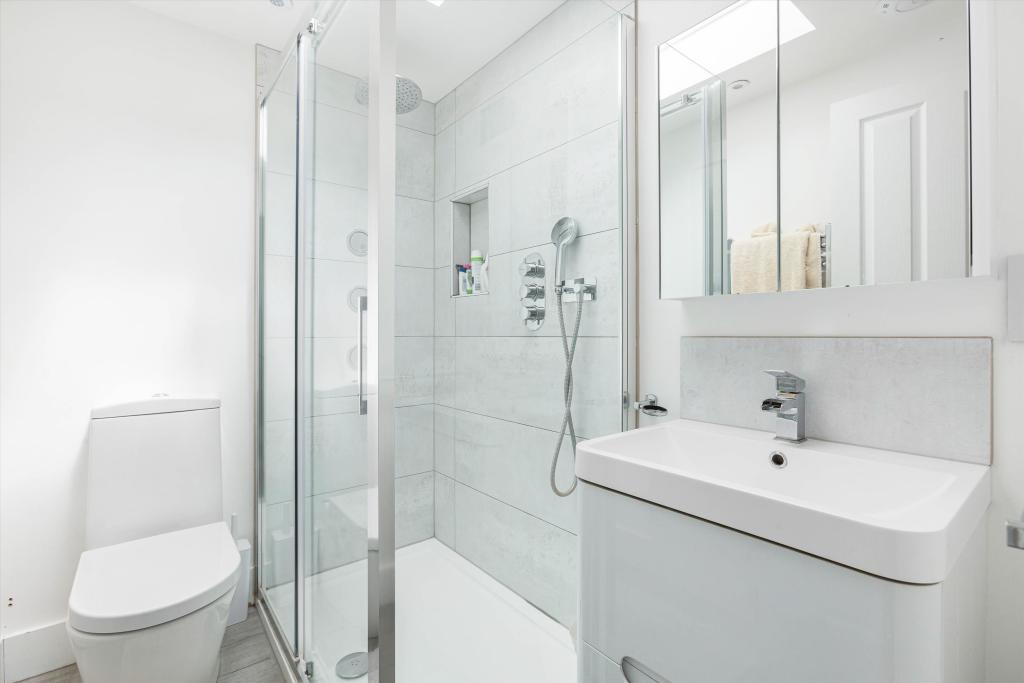

Loft Conversions Company manages every aspect of loft conversion from drawing architectural plans right through to completion of all finishing trades, leaving the completed Loft Conversion ready for decoration. As Chiswick's leading Loft Conversion specialist, we have been transforming homes for over two decades building hundreds of fantastic living spaces to suit your lifestyle and needs. With us, you will get a cost-effective Loft Conversion that will add value to your property in Chiswick.
Getting a loft conversion in Chiswick is a convenient option for households who want to add extra space to their property. This home improvement will utilize the available area in your house and transform it into a room that you need. Through a loft conversion, you can enjoy having an efficient library that you can walk through any time, a special workout place to conduct yoga sessions in the morning or a kids’ playroom where your little ones can enjoy time to themselves.

Coming to a decision to have a loft conversion in Chiswick for whatever reasons you have—an added room, extra storage, a spare bathroom—a loft conversion can only serve its true purpose if the available area that will be transformed into is an ideal fit. You need to make sure that the measurement of your ceiling joist and ridge timber reaches a minimum of 2.2 meters. The pitch angle of your roof must also be put into consideration, if it's 40 degrees or more then you're guaranteed a more useable floor area. If your property in Chiswick has fixed obstacles like chimneys, ventilation pipes, and such, these should also be taken into account before the construction since it will affect the process. You also need to inspect the age of the structure of your house, a more conversion-friendly structure would be those built in the pre-1960s. Lastly is the shape of the ends of the loft which will affect the complexity and floor space calculations.

For a loft conversion to be a success, firstly, you must be working with an expert. Loft Conversions Company is your top choice as a loft conversion specialist in Chiswick. Our years of experience in constructing loft conversions around London is an indication of how we do our job with commitment and confidence. You need not worry about the process as our team of expert builders and consultants will handle all the work for you. Own the loft space you want in your home in Chiswick if you choose to work with us now.

An assessment of the logistical items will be done during our initial home visit. Every factor that needs to be addressed will be flagged up to you, we will highlight any items that may require prior approval from your neighbors if you leave in a semi-detached property. We will be assisting you in obtaining a party wall agreement with your neighbor so our construction can proceed smoothly. We will also look at the budget allocated for the project as embarking upon the process of turning a loft into usable space on your property does not come cheap. While also considering the budget, the design you want to achieve must be examined also for us to be able to provide you with a detailed breakdown of the cost that your room may ask you. Once all factors have been considered, our experts in the field will start transforming your house and make the most out of the space available so you can have a whole new room to play with.

To be able to produce an aesthetically pleasing loft for your Chiswick home that fits your taste and purpose, you must choose the right type of loft conversion. The kinds vary from a dormer, mansard, hip-to-gable, L-shaped, or roof light/Velux loft conversions. If you are planning to make your loft into a bedroom with also its own separate bathroom, the best type to go is the mansard loft conversion as this will require a total reconstruction of the available area. This type will also call for planning permission and may be very costly but once the end product is finished you’ll realize that it was a worthy investment. Internal loft conversion such as roof light conversion is the cheapest way to convert a loft, it will also add more light and air to the upper levels of your home. If you want to enjoy an increased head height in your loft space without having to go through a complicated construction, you can choose from a dormer type, hip-to-gable, or L-shaped. These will be the best options to pick since these kinds are relatively easy to build and cheaper than a mansard as they only maximize the floor space and headroom available by adjusting your roof.

VELUX LOFT CONVERSION
For homeowners seeking an addition, this form of conversion is a fantastic choice. Since a roof window conversion is created to be in line with the roof of the home, it requires less building. The fitted windows provide the room with enough light to make it livable.
DORMER LOFT CONVERSION
This style of conversion is essentially designed to add more loft space. A dormer conversion is quite popular since it gives your home a more aesthetically sophisticated look. The authorities must provide planning authorization for this kind of expansion.
MANSARD LOFT CONVERSION
Mansard loft conversions gained a lot of traction in London as a result of the advantages of maximizing attic space and having access to the full roof area. These loft conversion types may be the best choice in sensitive regions and/or where the original framework of the house is the only alternative available to preserve the character of the property. Due to their economic effectiveness, flat-room Mansards are typically preferred by owners. However, as the majority of mansard loft conversions in London entail structural work and the reconstruction of the roof form, they will all need planning approval.
HIP-TO-GABLE LOFT CONVERSION
For homes with a reasonable internal volume and a clever way to maximize their space, this sort of hip roof loft conversion option is chosen. With this style of conversion, the attic area is expanded by converting the property's sloping side to a flat gable end and making room for the stairs. From the current hips to the farthest vertical wall, it extends the roof's ridge line. Similar to double mansard loft conversions, which alter the roof's contour, planning permission could be necessary.
Yes, there are documents that you will need to obtain prior to starting a loft conversion project. First is building control approval from your local council or a privately approved inspector who will undertake regular inspections during construction works. This document ensures that the construction follows all UK building regulations. Secondly, you will require planning permission if your loft conversion is of a type that requires it, such as a mansard or dormer. You may also need to obtain an energy performance certificate (EPC) for the property once the loft conversion is completed. Finally, for most areas, you may also have to obtain a Party Wall Act agreement from your neighbouring properties to ensure safety and compliance with local regulations.
During a loft conversion, the most common materials used are timber for framing and insulation, such as mineral wool or fiberglass. Plasterboard is often used to line interior walls and ceilings, while breathable membrane and felt can be added to protect the structure from water damage. Finally, depending on the style of loft conversion you choose, things such as pitched roof tiles and external cladding may also be necessary. For windows and doors, uPVC frames are usually preferred due to their low maintenance requirements.
There are plenty of benefits associated with getting a loft conversion done. First off, it’s much cheaper than an extension since you don’t have to pay for extra land or materials, as the work is being done within the existing structure of your home. Secondly, a loft conversion creates additional living space without compromising on any outdoor areas or existing rooms in your house.

If you would like to discuss the ways in which a Loft Conversion could enhance your Chiswick home, call us on 0208 1020 675 or email to ask us any questions. For a free site survey and design consultation please fill out the form on the right and our team will get back to you as quickly as possible.