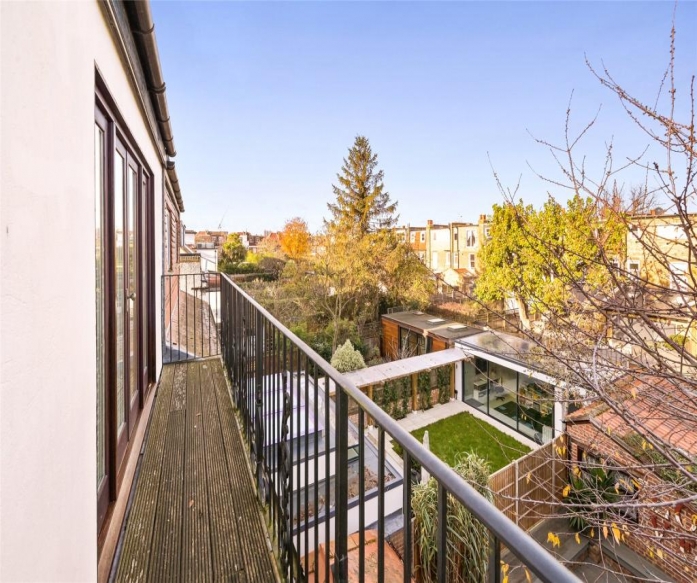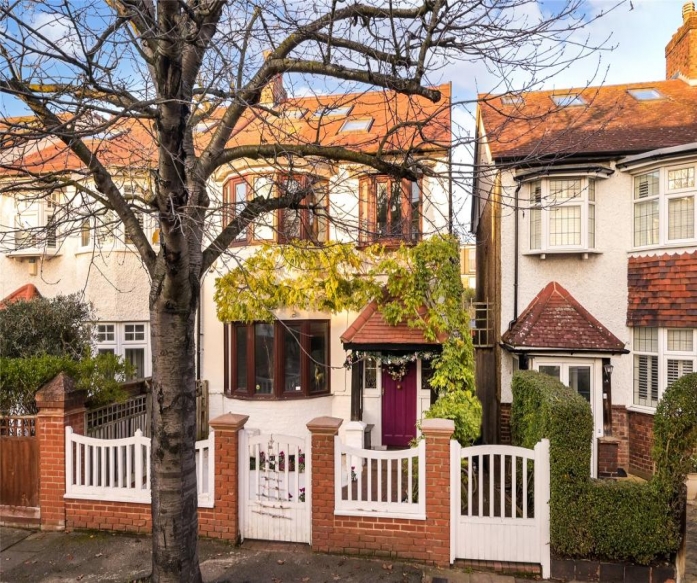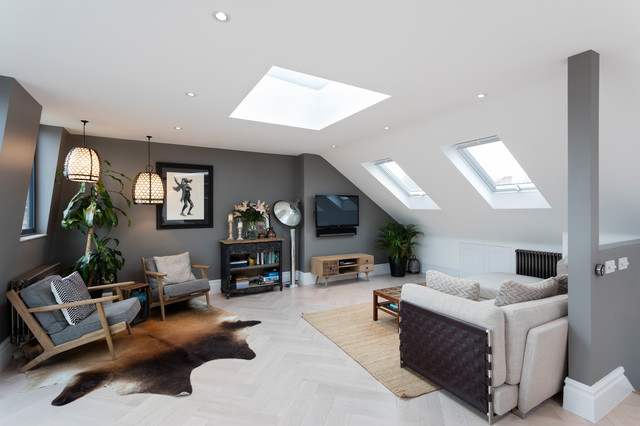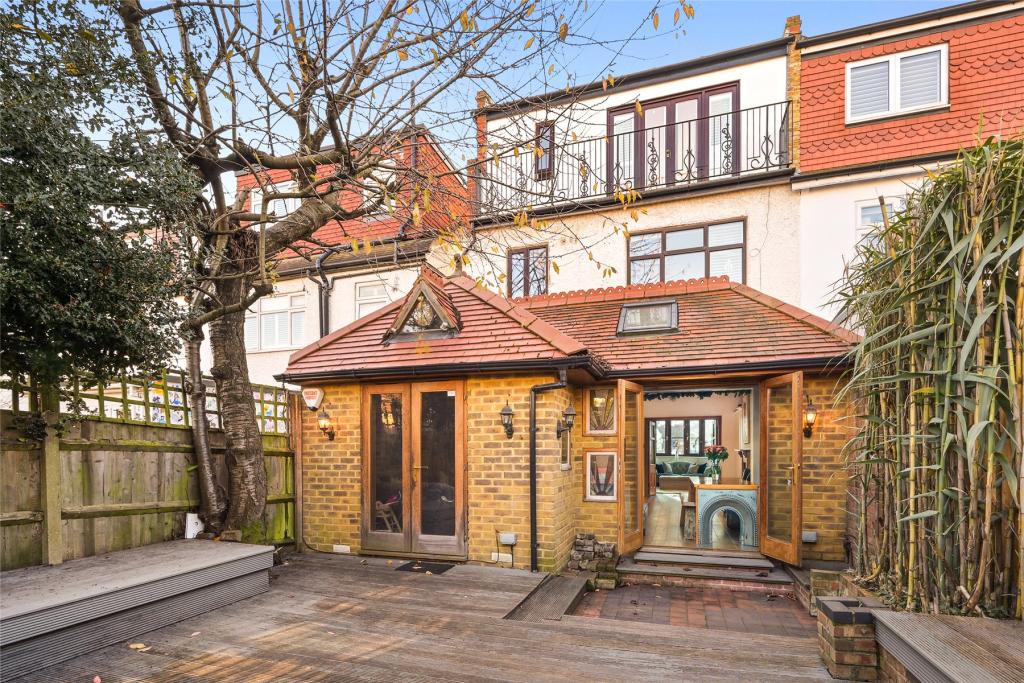

Chiswick, W4
Rear Dormer
8-10 weeks
Our Client wanted to add 1 large room to their Property in Chiswick
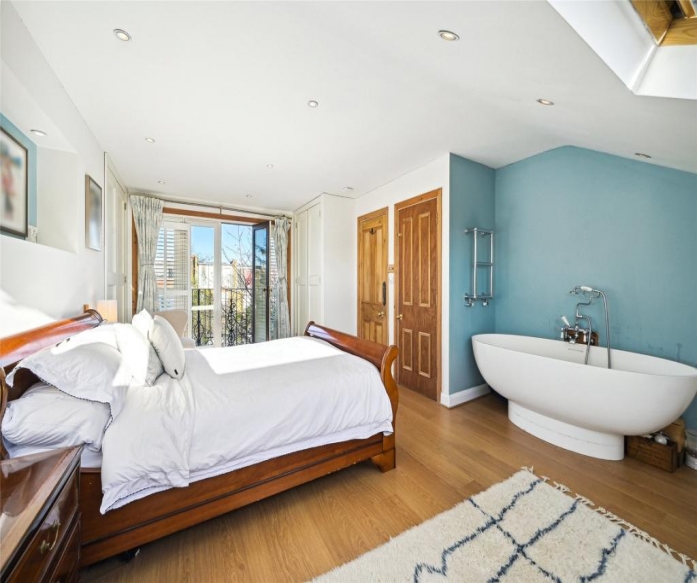
We built a large master bedroom with extensive built-in wardrobes, a full-length balcony, and an en-suite as well as plenty of eaves storage space.
Our client came to us with a view to building a similar rear dormer conversion as their neighbors but with an added feature of a rear functional balcony. Our architect visited their property to take measurements and design how the loft will look like and how much space their balcony will have.
We reduced the length of the dormer so as to create the balcony seating space. In the loft, the customer wanted an open bathtub and a closed toilet which we installed and fitted for them.
Our customer was looking for something recreational from the loft where they can sit and have a cup of coffee or unwind after a busy day.
