

A Loft Conversion is one the best ways of increasing habitable space in your home, without needing space from your garden. Dormer loft conversions are particularly popular in UK's urban areas, where there is a lack of space in the garden and the only option is to go upwards. Improving your home instead of moving has seen a massive upswing in recent years. If you are considering undertaking a Loft Conversion, you might have come across the word "Dormer", and wondered what is this exactly? And, more importantly, is the dormer conversion right for your house?
Several factors determine whether your loft is suitable for conversion. Our surveyor will visit your property, inspect your loft space, and advise you if it can be converted. The minimum head height required for a loft conversion is 2.2 meters.
If your roof's head height is not enough, there are two options but quite costly in our honest opinion. The first one is to raise the roof, while this is structurally feasible but the major issue is the cost and the difficulty in getting planning permission more so if your property is a terraced or semi-detached house. The second option is lowering the ceilings on your 1st floor. This will add head height to your loft. Again this is a very disruptive process and very costly for the little space gained.
Your property will have either rafter or roof trusses depending on what year it was built. By looking into the loft you should be able to tell what you have. The rafters run along the edge of the roof and leave most of the triangle space below it empty. Truss framed roofs with W-shaped trusses will take a lot of roofs inside the loft. You can convert your loft with trusses but extra structural support will be needed before the trusses can be taken out. It's important to consult a structural engineer before making any changes to your loft. All in all, any property with a pitched roof and head height can add a dormer to it.
Building Regulations are an essential part of any Loft Conversion and you must take out time to ensure you get your local building control's approval before construction can start. These regulations are there to ensure your safety for example, if the new floor strength is sufficient or if the stairs are properly installed. These drawings will show the headroom, insulation, fire safety, electrical, and stairs design to name a few.
If your property is semi-detached or terraced, then Party Wall Act 1996 will come into play if the dormer conversion requires structural changes to the shared wall. At Loft Conversions Company we have experienced architects, surveyors, and structural engineers who will help you with the drawings and submissions to the local authority. They will ensure your dormer meets all the necessary approvals before work starts.
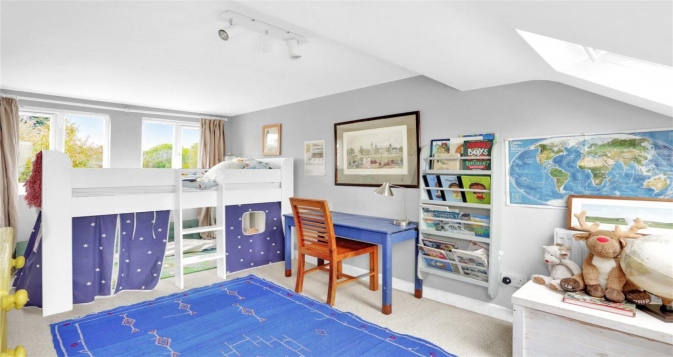


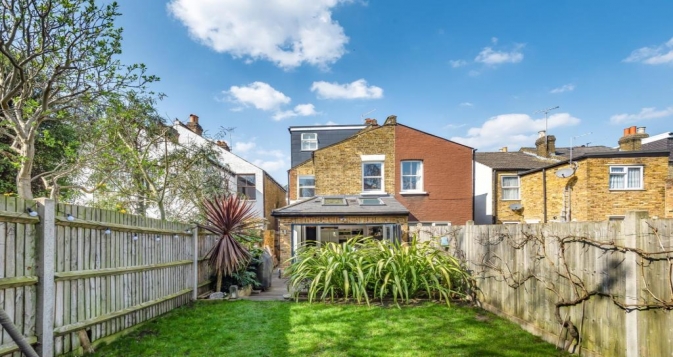
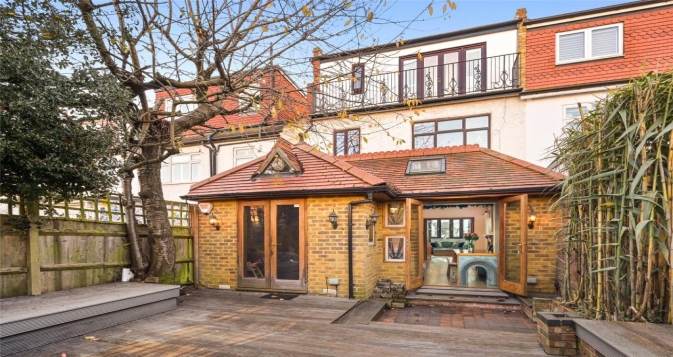


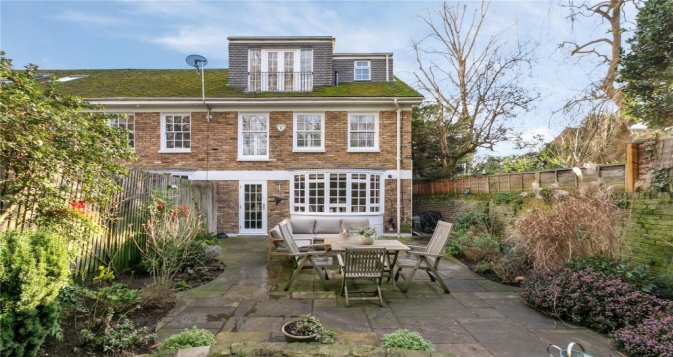
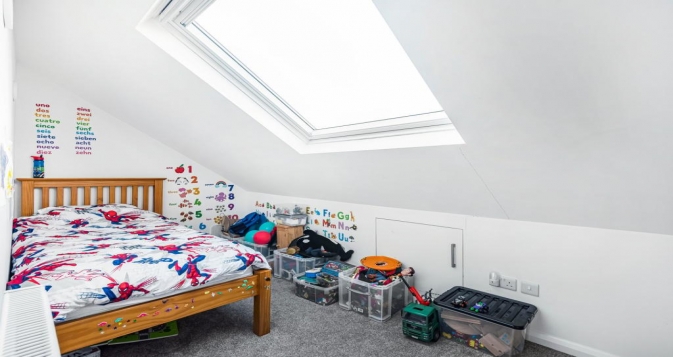
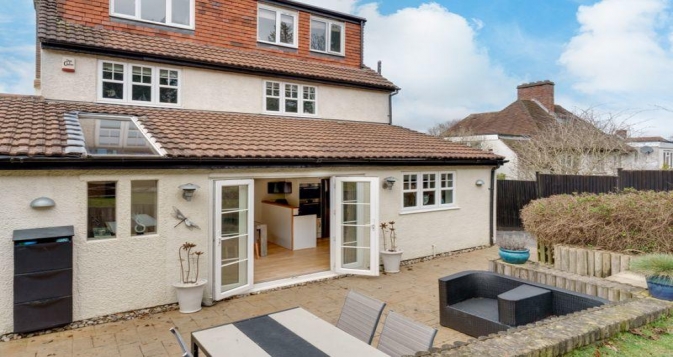

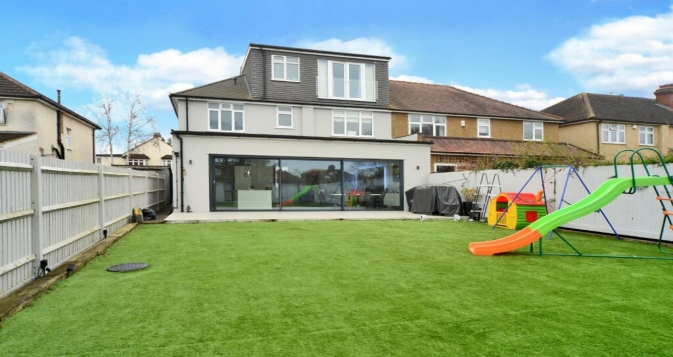

If you would like to discuss the ways in which a Loft Conversion could enhance your home, call us on 0208 1020 675 or email to ask us any questions. For a free site survey and design consultation please fill out the form on the right and our team will get back to you as quickly as possible.