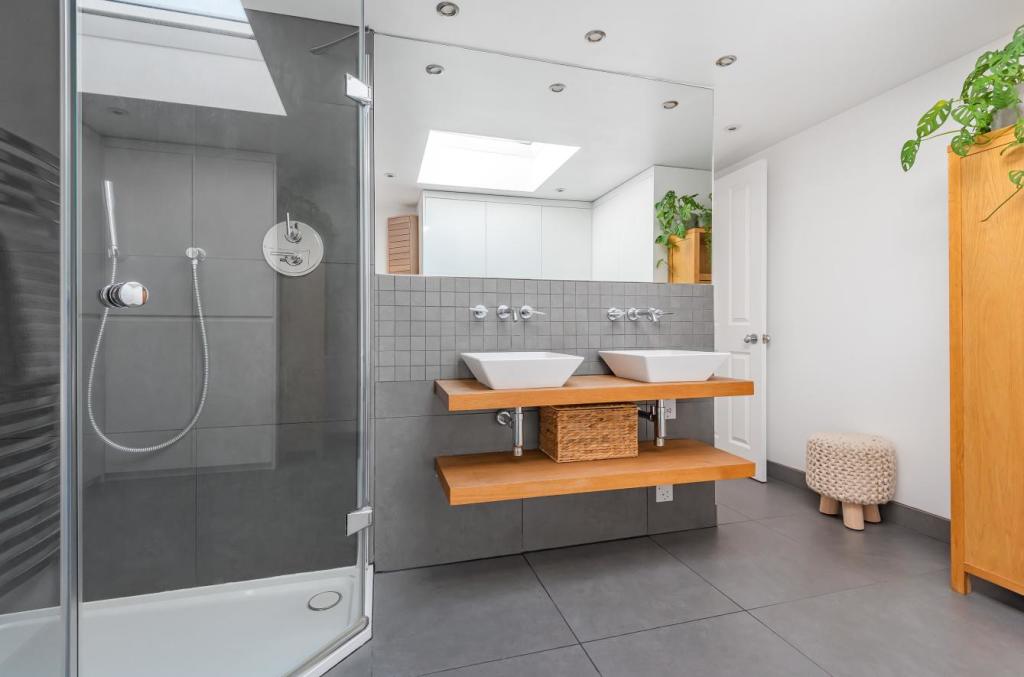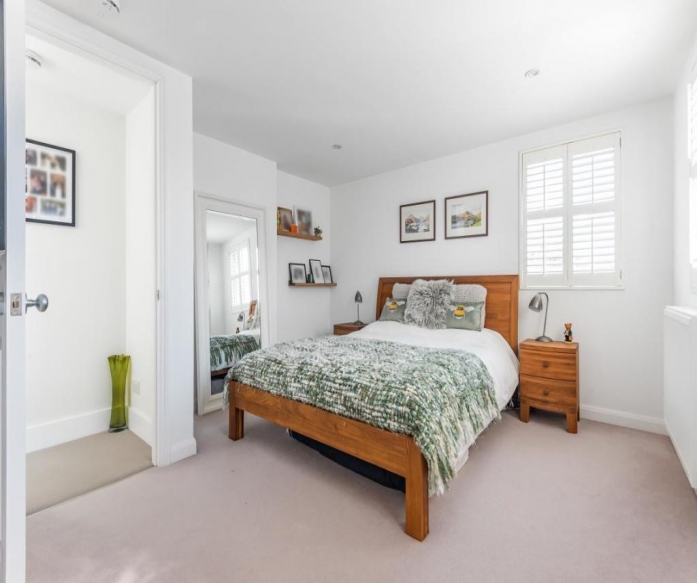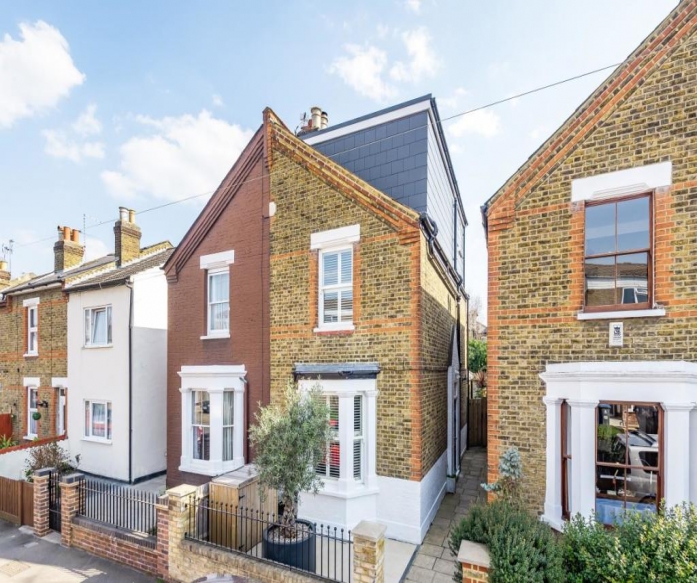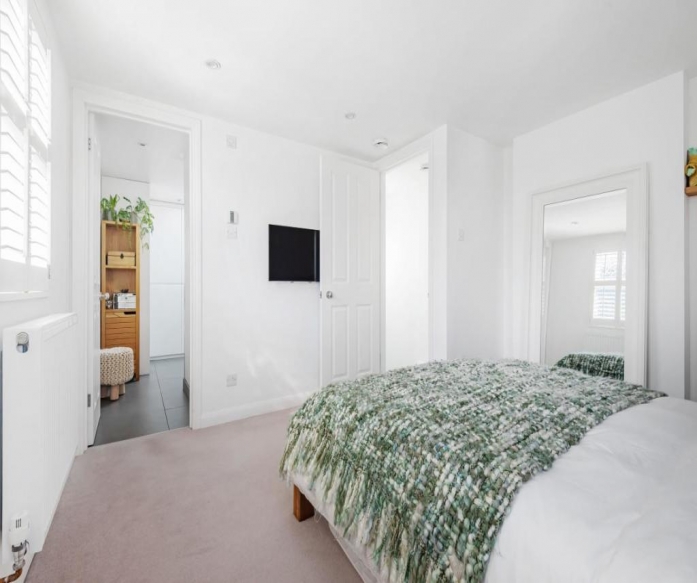

Kingston, KT1
Side Dormer Conversion
8-10 weeks
Our Client wanted to add 1 bed ensuite to their Victorian semi-detached property in Kingston

Our customer wanted to increase the living space in their house but was unable to opt for an extension so they contacted us for alternative options. Our architect recommended a side dormer conversion to give them an additional bedroom and a large bathroom. Our customers were happy with the design and we booked them to commence the project.
We completed a beautiful master suite in the loft, complete with a fitted wardrobe and a walk-in shower. The client wanted to get a finishing as high spec as the other parts of the house. With their growing family and two young kids, Jack and Hailey were very limited on space in their traditionally proportioned 2 bedroom semi-detached Victorian house. They needed another bedroom and a bathroom and retain as much storage space as possible.
Our architect came up with a clever design of the storage space and positioning of the new staircase allowed the family to retain two double-sized bedrooms on the first floor whilst gaining a brand new master bedroom and en suite on the second floor.


