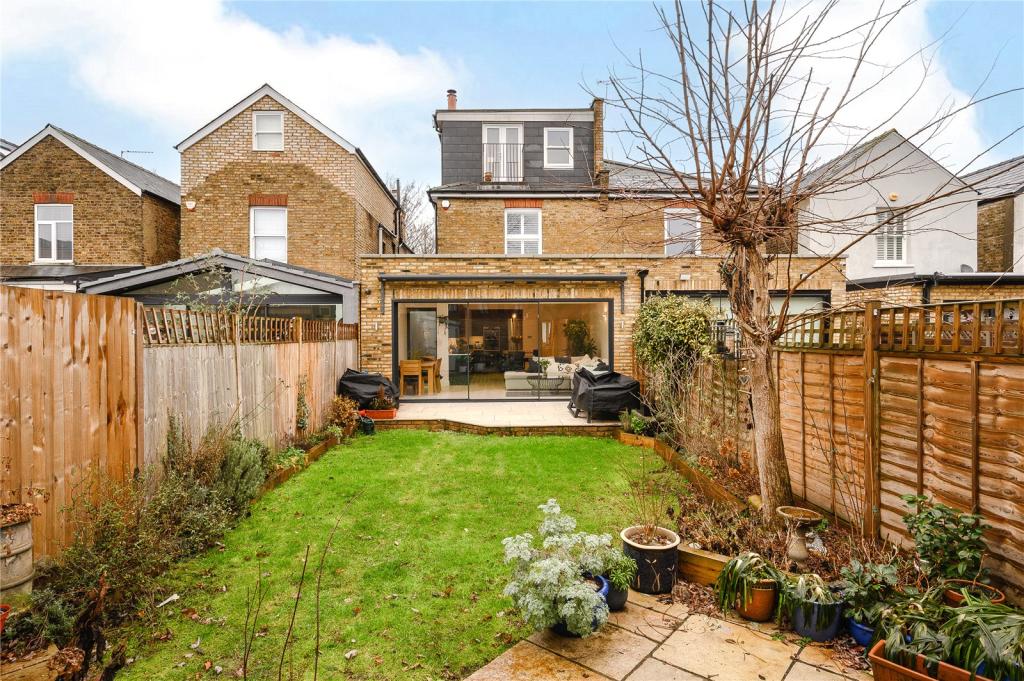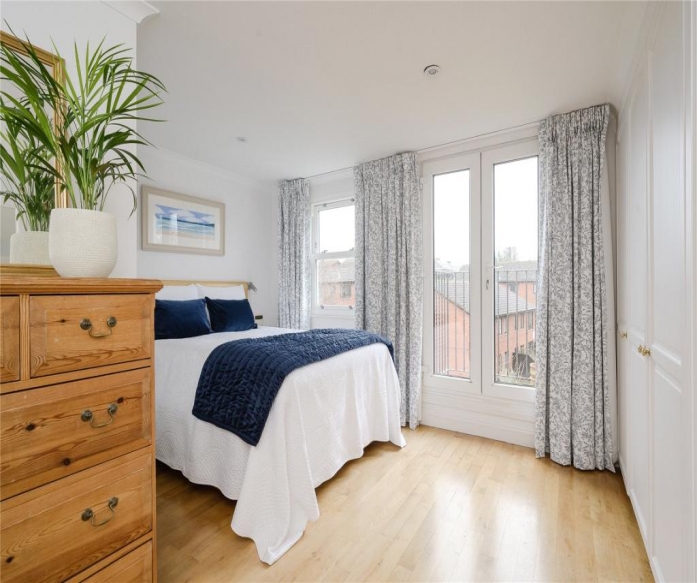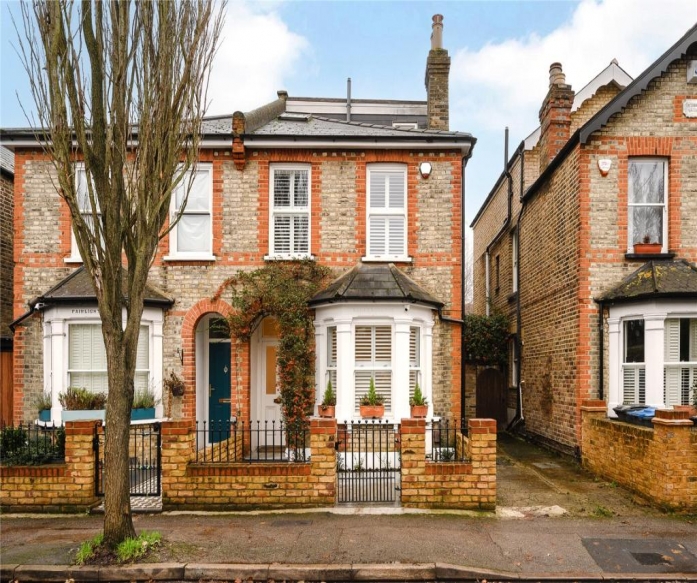

Kingston Upon Thames, KT2
Rear Dormer
8-10 weeks
Our Client wanted to add 1 large room and a storage room to their Victorian Semi-detached property in Kingston

We completed this rear dormer loft conversion in Gordon Road in Kingston upon Thames. After the client's consultation with our architect, we knew the head height was going to be a problem so we instructed our engineer to draw up a plan around the client's requirements. The client was very keen to get this done and was well-informed about the disruption caused as a result of lowering the ceilings on the first floor.
The end result was a beautiful, modern master bedroom along with a private en suite. By converting the loft into a new double bedroom, the couple was able to move into a much bigger room and the additional room added became their home office.
We ensured compliance with a lawful development certificate from the local council. This conversion took around 10 weeks to complete due to the initial complexity of lowering the ceilings. The client was very happy with the result and was one of the first properties on that road to have done such a conversion. Lowering ceilings can be an issue but our team was very equipped to ensure everything ran smoothly till completion.


