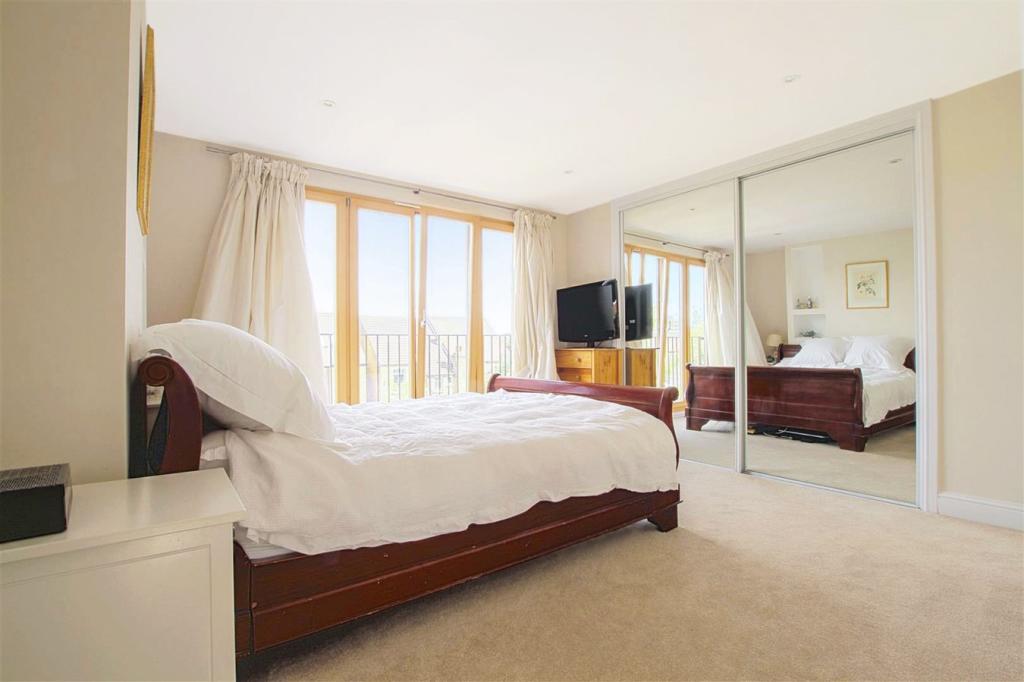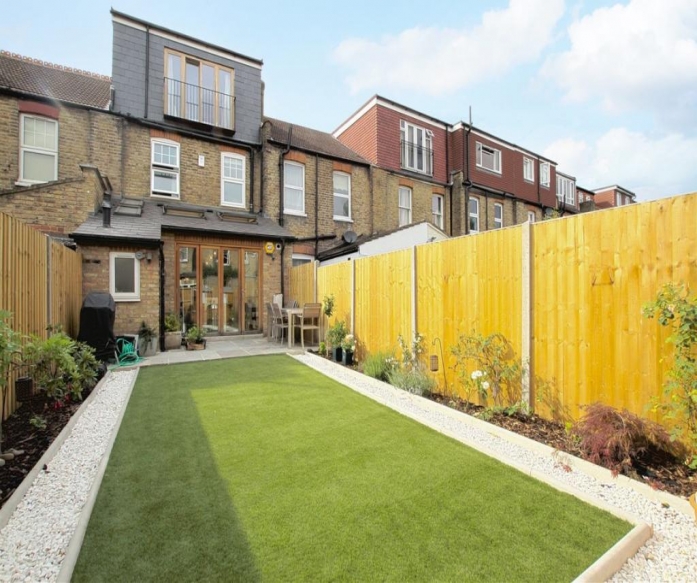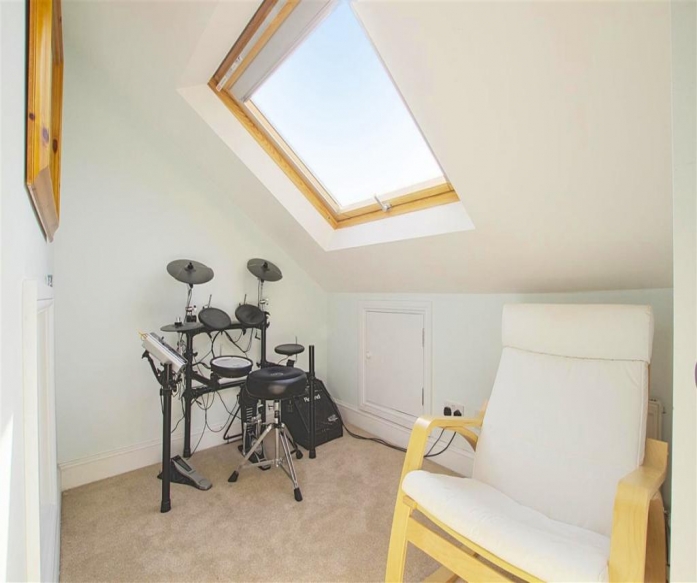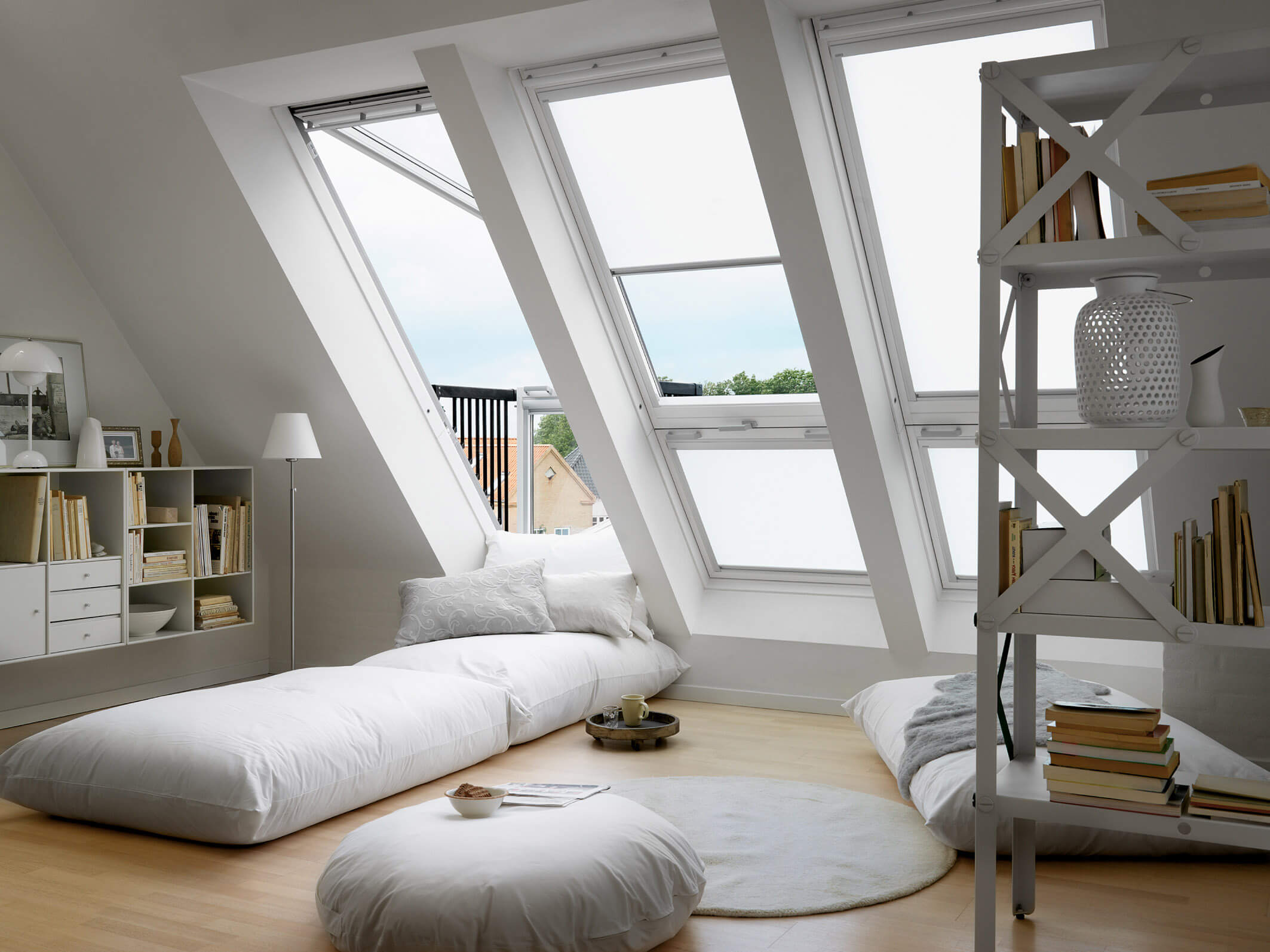

Ealing, W13
Rear Dormer
8-10 weeks
Our Client wanted to add 1 large room and a small hobby room to their Edwardian property in Ealing

We added a rear Dormer extension that opened a great deal of living space for our client. Our client, along with the architect designed the loft creatively adding an office/hobby room with easy access to the eaves plus adding a generously sized double bedroom to the rear with offers plenty of wardrobe space, overlooking the garden. The ensuite to the bedroom completes this floor.
We added a Juliet balcony with bi-fold doors with a frameless balustrade as a safety barrier offering great views of the rear garden. Our customer was very focused in getting as much natural light into the loft. We installed 2 velux windows in the bathroom and a large velux in the 2nd bedroom.
Each loft is different and we always try to guide and give our best in terms of design and finishing. Our clients are very happy with the attention to detail that went into their build


