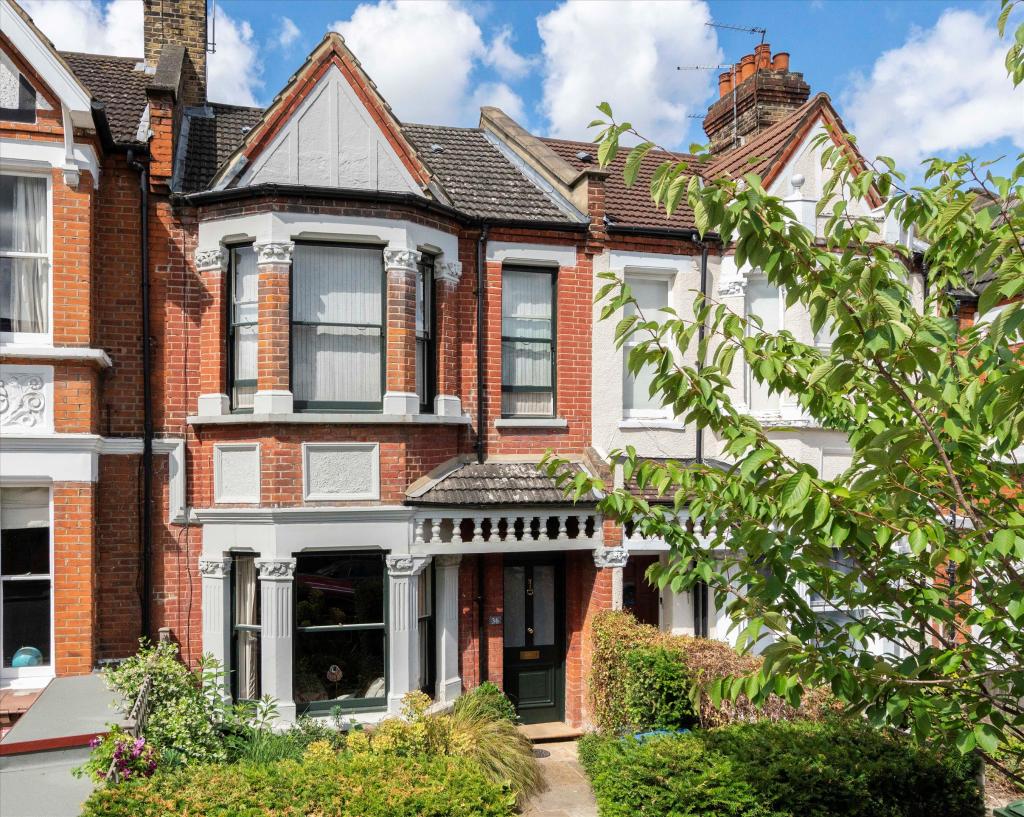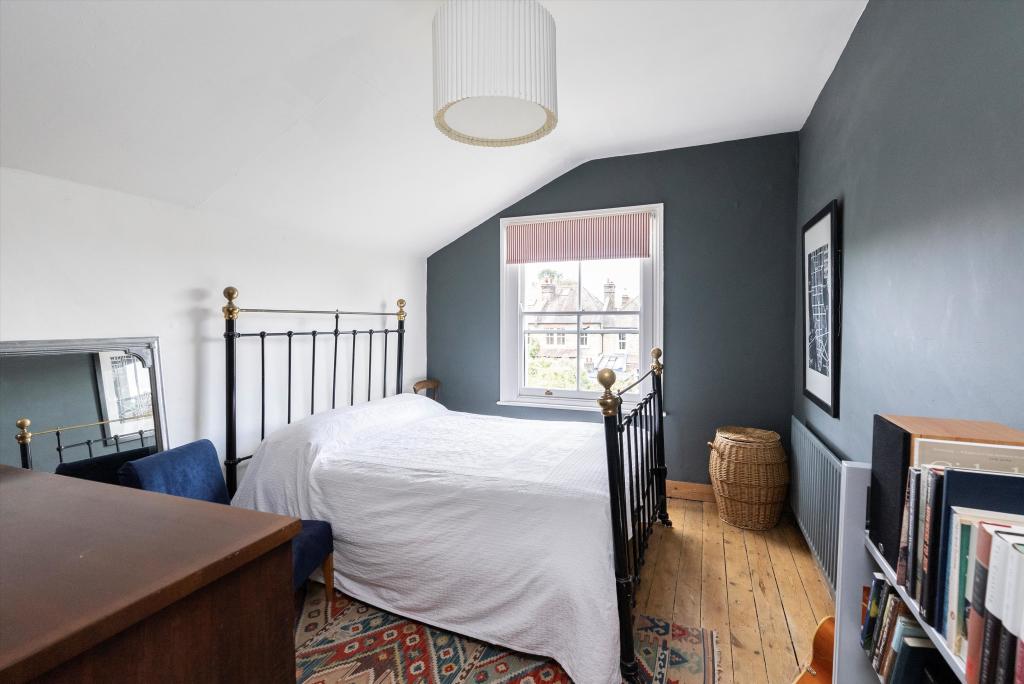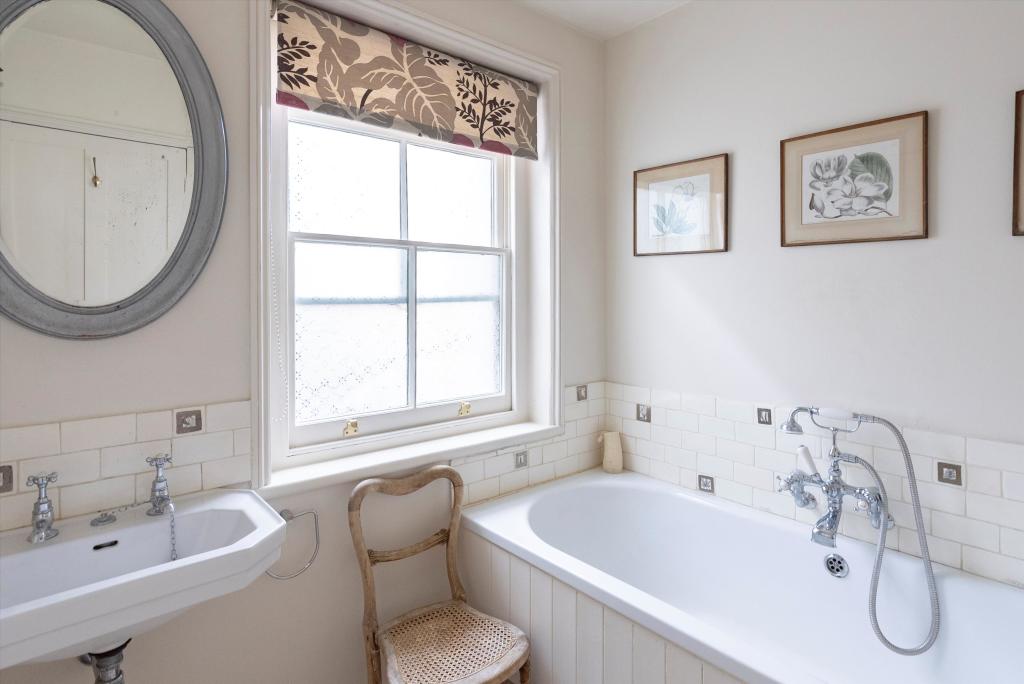

Loft Conversions Company manages every aspect of loft conversion from drawing architectural plans right through to completion of all finishing trades, leaving the completed Loft Conversion ready for decoration. As Central London's leading Loft Conversion specialist, we have been transforming homes for over two decades building hundreds of fantastic living spaces to suit your lifestyle and needs. With us, you will get a cost-effective Loft Conversion that will add value to your property in Central London.
Loft Conversions Company is your reliable loft conversion design and build specialist in Central London. Our team of experts will seamlessly manage the project for you so you can enjoy a maximized area in your property in Central London in no time. We will transform your humble abode and allow you to get the most out of it by expanding it and adding a new space that your family members will surely love. With the experience we have in loft conversion, you can conveniently own an efficient home office, a beautiful kids' room, or a charming library. Every project we build is uniquely designed because we make sure that we don't just convert a loft but instead a haven where anyone can enjoy time with themselves.

A loft conversion is an affordable solution for Central London homeowners who are in need of new space. With a loft conversion, you can take advantage of the available empty area in your house without spending the same amount of money as needed when you move houses and without losing some outside space, say a chunk out of the garden or reducing the size of the driveway. A loft conversion in Central London is a quick, cost-effective way to increase the amount of living space in your home that you can design and modify according to your purpose.

An additional space constructed within your home like a loft conversion is generally allowed under the right permitted developments. The only time that you might need to obtain planning permission is when the construction requires a transformation greatly affecting the current structure of your property in Central London. There are several types of loft conversion that may require it because the construction includes extending your roof by effectively creating another storey to your property. Worry not as our experienced advisors will aid you with the application from your local council and prepare an informed estimate.

To be able to give you the result of more living space, we'll work with you from the initial survey to the design, followed by architectural drawings, and structural calculations. All your ideas and opinions will be acknowledged to create a beautifully designed, highly accessible loft that is the perfect extension for your Central London home. The loft conversion process our team does is simple and straightforward since we take your safety and comfort as our priority. We begin the construction by removing the plaster ceiling and cutting out the timber floor. We will then proceed in installing the insulators for your floor and wall. Then we will proceed in constructing the dormer, adding the Velux windows, and finishing the roof tiles. Interior partitions and ceilings will be added, as well as the new staircase. The conversion will conclude in plasterboarding all the walls and ceilings, skimming the plaster, and giving it the life it should have with paint that’s indicated in your design.
There are several types of loft conversion that we can do, the only limitation we should address is if it is the right fit for your empty area. The most convenient type and involves a hassle-free construction is a Velux loft conversion. This type will allow you to enjoy increased lighting for your room which means you can save money on your energy bills. And since it’s not complicated to build, planning permission will most likely not be required. The next type is a dormer type which is the most common in Central London households because of how relatively easy it is to build. It is more expensive than a Velux conversion but it will give you the option to enjoy maximized floor space and headroom. The most complicated type of loft conversion is a mansard loft conversion. This type will require you to obtain planning permission since the construction will be done to provide you with more space than a traditional roofline.
Setting a budget for a loft conversion usually depends on the type of loft conversion you will get. The lowest amount a loft conversion may demand you is £25,000 but it could go as high as £85,000. Once you’ve figured out the loft conversion type you want, our team can provide you with a comprehensive plan that will detail the cost needed for your dream loft to be a well-finished product.
When it comes to loft conversions, your imagination is the only limit. You can create a master bedroom and ensuite bathroom, add a study room for children, or even an extra family room for entertainment. However, in Central London, you are limited by the available space and any restrictions the local council imposes. This means that whilst you can convert your loft into any type of room you want, there may be specific regulations that require adherence, such as building height restrictions or fire safety measures. Our experienced team will help you understand if any limitations exist in the area you can use for a loft conversion in Central London and how best to design around them so that you get exactly what you are looking for, with no surprises.

If you would like to discuss the ways in which a Loft Conversion could enhance your Central London home, call us on 0208 1020 675 or email to ask us any questions. For a free site survey and design consultation please fill out the form on the right and our team will get back to you as quickly as possible.