

Loft Conversions Company is a team of specialist loft conversion contractors providing the highest quality service for all your home improvement needs. Our team of experienced professionals has a wide range of experience and expertise in undertaking loft conversions, from complete refurbishment to simple modernisation projects. We pride ourselves on offering professional, efficient, and cost-effective services tailored to our client’s individual requirements.
A loft conversion is an ingenious solution to convert your attic into usable space. It is an excellent method to add a bedroom to your home without expanding the footprint or sacrificing yard area with an addition. In general, depending on size and complexity, a loft conversion in South London would cost between £35 and £40,000.
Once you've determined that your property in South London is appropriate for a loft conversion, consider how you'd want to make use of it: possibly as an extra bedroom with a bathroom, or maybe as a den or playroom for your growing children. What about a separate area for relaxing or studying apart from the rest of the family? You might also consider making it a multi-purpose room with many functions, such as extra living space that also serves as guest housing. A place where you entertain your guests while a place for a bath? Remember to give enough headroom when designing a bathroom in a loft.
Roof light/Velux conversions, dormer conversions, hip-to-gable conversions, mansard conversions, and L-shaped conversions are the five primary forms of loft conversions. The appropriate kind for your home will depend on its form and height, whether it is detached, semi-detached, or terraced, your budget, and any local planning limitations or regulations.
Velux or Rooflight Loft Conversion
If your current roof space is large enough and you have enough head height, adding roof lights is the cheapest option to convert a loft. Roof light conversions are less expensive than other forms of loft conversions since no alterations to the pitch or contour of the roof are required. The installation of skylight windows, a decent floor, and a staircase is all that is necessary to create useful extra living space. Because a roof light conversion does not require as much work as other types of extensions, this type of project normally takes around a month to complete, depending on if you want extra work such as an en-suite bathroom.
Dormer Loft Conversion
Dormer loft conversions are a terrific method to add even more space since, while they are somewhat more expensive than a conventional roof light conversion, they may add a considerable amount of extra floor area and headroom.
Hip-to-Gable Loft Conversion
Hip-to-gable loft conversions are only appropriate for homes with free-sloping side roofs. By extending the sloping 'hip' at the side of a home outwards and upwards to form a 'gable' side wall, this style of conversion generates a lot of room. To maximize available area, hip-to-gable loft conversions are typically designed with a back dormer.
L-Shaped Loft Conversion
This sort of loft conversion has the ability to provide a large amount of additional space and is an excellent method to add a lot of headroom. Furthermore, L-shaped loft conversions provide several arrangement alternatives, such as multiple rooms. An L-shaped loft conversion entails the construction of two dormers that join to form a dormer. One end of the dormer is placed into the main roof, while the other end is put into an existing rear extension's roof.
Mansard Loft Conversion
Mansard conversions change the entire contour of a roof, making it practically vertical. This style of loft conversion is appropriate for most sorts of properties and is commonly found in terraced homes around London. The side walls of mansard loft conversions are often built of bricks to match the existing walls of the home, with slates or tiles used to complete the back façade. Some London borough planning offices appreciate this form of loft conversion since it may be better in line with the surrounding buildings.
At Loft Conversions Company, we pride ourselves on offering only the best service for all our customers’ needs in South London. We understand how important it is to ensure that your loft conversion project runs smoothly without any delays or disruption to your home life. Our experienced team is always happy to answer any questions and advise on how best to achieve your dream loft conversion in South London.
A loft conversion can provide several benefits, making it an attractive option for maximising the potential of your home. Firstly, a loft conversion offers you more space to meet the requirements of your family. Whether you’re looking to add an extra bedroom or just need additional storage space, a loft conversion can give you the extra room you need.
Thirdly, converting your loft will provide more energy efficiency throughout your home. With attic insulation and high-efficiency windows, you’ll be able to keep your home warm in winter and cool in summer with minimal effort or cost. Finally, having an extra area allows for more options for design and layout. You have complete creative license to choose the look of your new loft space and make it unique to you.
The cost of a South London loft conversion will depend on the size and complexity of the project. Generally, you can expect to pay anywhere from £40,000-70,000 for a standard conversion, with additional features such as dormer windows or bathroom installations increasing the total cost. It’s best to ask an experienced loft conversion specialist for an accurate quote. Materials used during a loft conversion typically include timber joists and studding, insulation boards, plasterboard walls, and ceiling fixtures.
If your loft conversion will be usable, you'll need to install a permanent staircase that can also serve as a fire escape. Your staircase should have 2m of headroom in the center (1.9m for pitched roofs) and a maximum pitch of 42°. If there is insufficient room, a smaller, space-saving staircase may be installed, however, retractable ladders are not often allowed. Loft ladders should only be used to gain access to the roof for storage or to do repairs. Most space-saving staircases have a smaller footprint because they are steeper than standard stairs, but each step should not be taller than 220mm to comply with building rules. Another alternative for reducing space is to create a spiral staircase, which has its own set of restrictions and regulations. All spiral staircases should adhere to the '100mm sphere rule,' which states that no gaps should exceed 99mm. This includes the space between the treads and the balustrade. You'll also need to conform to various specifications depending on how many rooms your loft conversion will have.220mm tall to meet building requirements.
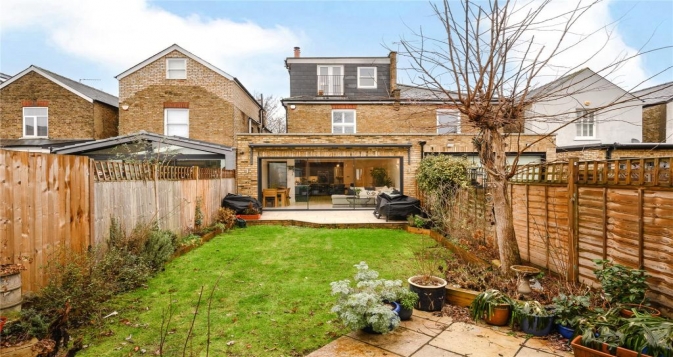





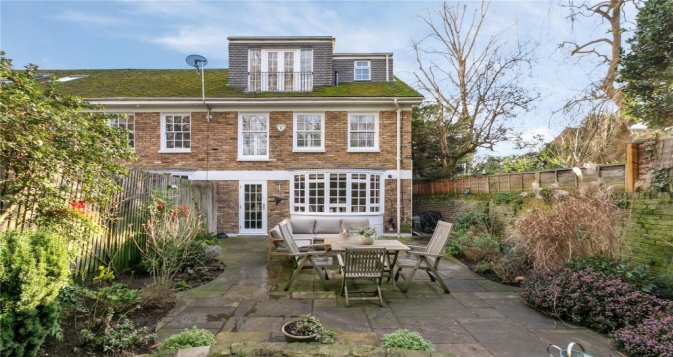
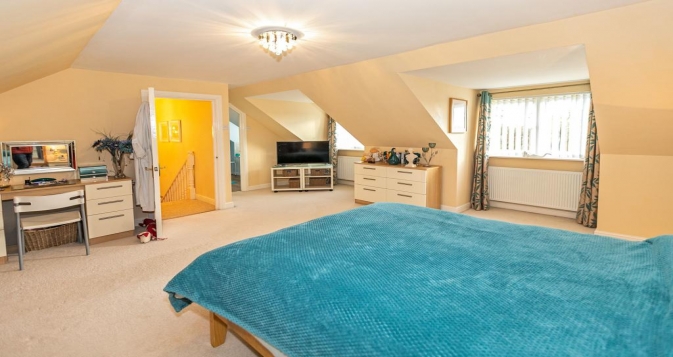
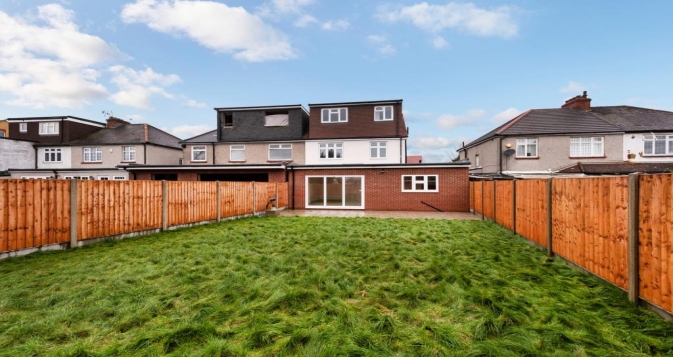
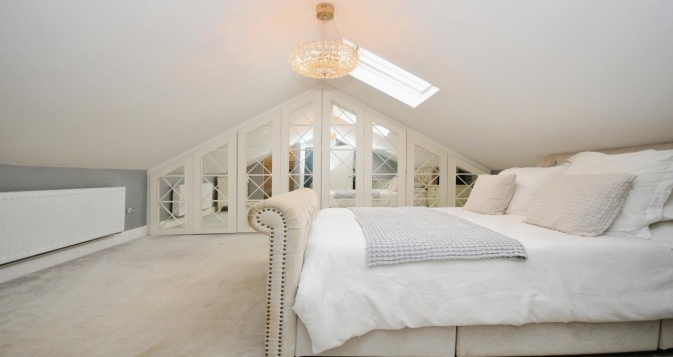
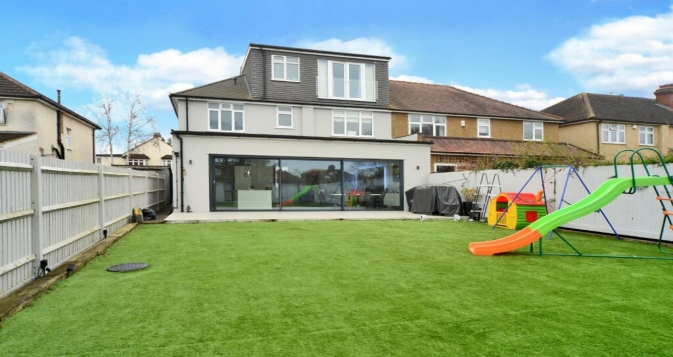

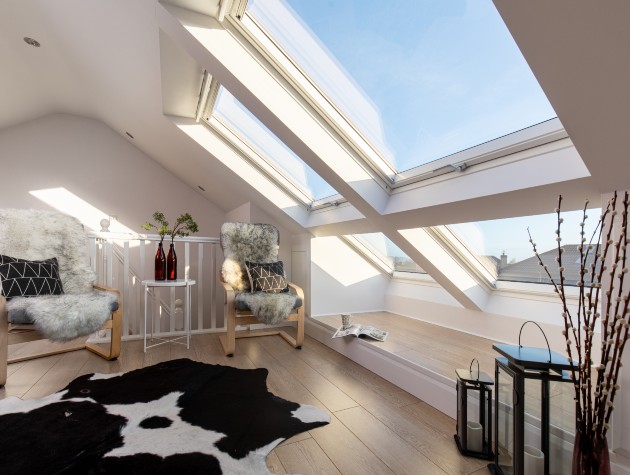
If you would like to discuss the ways in which a Loft Conversion could enhance your home, call us on 0208 1020 675 or email to ask us any questions. For a free site survey and design consultation please fill out the form on the right and our team will get back to you as quickly as possible.