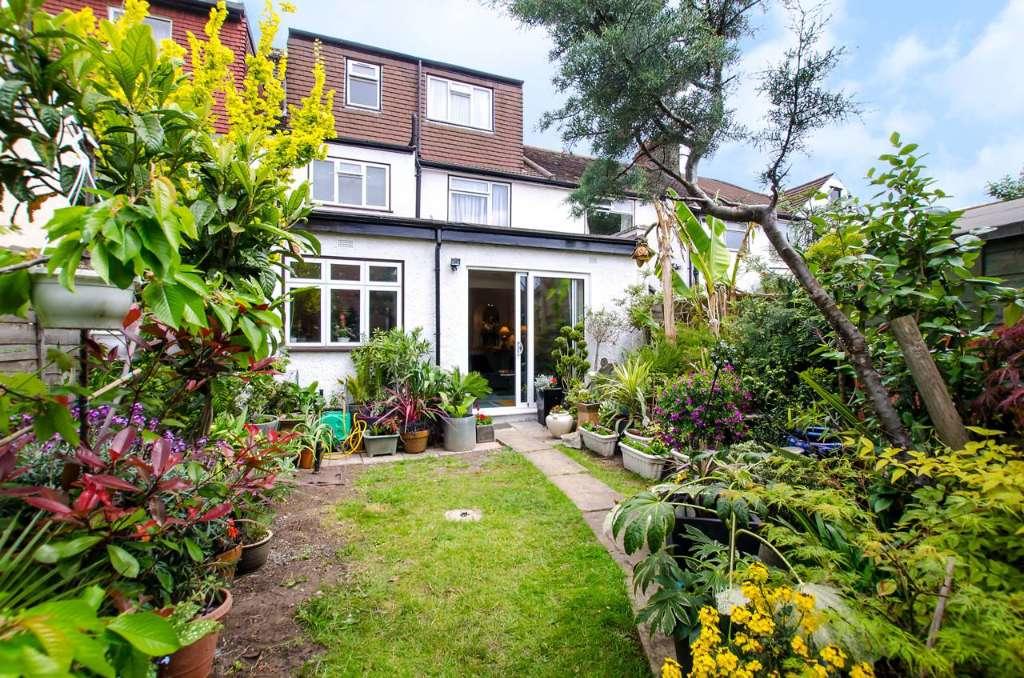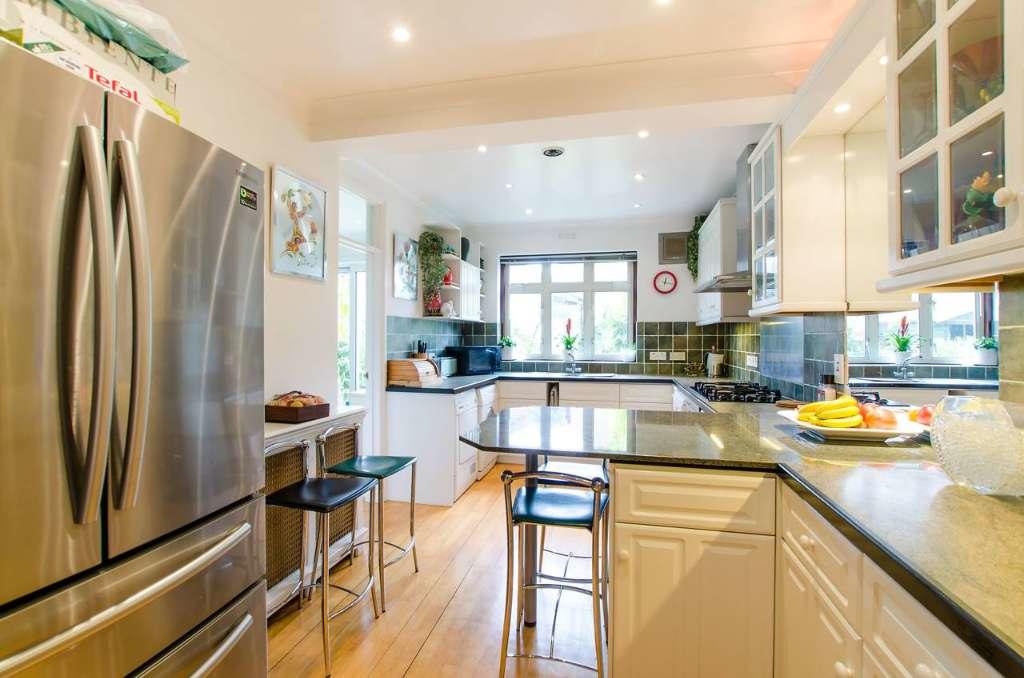

Loft Conversions Company manages every aspect of loft conversion from drawing architectural plans right through to completion of all finishing trades, leaving the completed Loft Conversion ready for decoration. As Worcester Park 's leading Loft Conversion specialist, we have been transforming homes for over two decades building hundreds of fantastic living spaces to suit your lifestyle and needs. With us, you will get a cost-effective Loft Conversion that will add value to your property in Worcester Park .
We are a specialized loft conversion firm in Worcester Park, offering completely customized loft conversions. We are rapidly expanding to become one of the best loft conversion companies in the South. The idea of moving may seem undesirable and pricey if you own a home in Worcester Park but are out of living or sleeping space. Fortunately, at Loft Conversions Company, we specialize in 100% customized loft conversions in the Worcester Park region that provide a cost-effective alternative for adding a room to your property without the need to relocate.

There is a reason why Loft Conversions Company, including in Worcester Park, is London's top loft conversion expert. Our goal is to offer a complete, all-inclusive design and build loft conversion service, supervising each stage of the construction process from planning to construction. We also designate a project manager for every loft conversion build to keep you informed throughout the procedure and guarantee that your work is finished on schedule. Regular progress meetings with your project manager are to be expected, where any questions you have will be addressed.

From planning to completion, we work to make the Loft Conversion process as straightforward as we can while constantly keeping you updated and involved. In our approach, a preliminary survey and design are followed by architectural drawings and structural calculations. We will then provide a quote based on the drawings. Once you are satisfied with our quote, our architects will submit a planning application, start the building process, and then finish the loft conversion.

Stage 1: Scaffolding is installed to get access to the loft.
Stage 2: Install structural beams in party walls to construct wood floor support and a front roof elevation with the dwarf wall.
Stage 3: Construct the dormer and install the Velux windows.
Stage 4: Complete roof tiling on both the new dormer and the front roof elevation.
Stage 5: Construct internal walls, entrances, and ceilings.
Stage 6: Install double-glazed windows and insulation on the floor and walls.
Stage 7: Construct a new staircase connecting the first and second floors.
Stage 8: Plasterboard the entire loft and finish with a plaster skim. Our team is always willing to go over any area of the project in further depth.

You can make use of the unused space you want to employ by converting a loft. Your ambitions to raise the value of your home and realize its potential will be largely impacted by the type of loft conversion you choose. Spend the time and money necessary to convert a loft, then reap the rewards of having an extra room in your house. You can build a cutting-edge office space, including the main room and a bathroom, or even a playroom for the kids.
Boosts the value of your home
Easier on your bank account
Avoid incurring additional relocating costs.
Boost the amount of natural light
Increase your living space
Worcester Park has different types of homes built over time. There are Apartments, Period Properties such as Edwardian and Victorian homes, while some live in Bungalows. Loft Conversions Company is able to cater to such homes because of the variety of Loft Conversion services we offer.
A Hip to Gable Loft Conversion is typically paired with Semi-Detached homes. To create this type of Loft Conversion, the hip of the roof is vertically extended up from the ridgeline of the home. A Hip to Gable Loft Conversion is one of the most common Loft Conversions in Worcester Park as it maximizes the amount of floor space and head height. A Dormer Loft Conversion is another common type of Loft Conversion with many variations in itself.
In general, a Dormer Loft Conversion is done by adding a structure on your pitched roof which will serve as your new loft. A variation of the Dormer is a Pitched Dormer. This is a type of Dormer is done on homes in Worcester Park that have large roof spaces since it provides more headroom compared to other variations. There is also the Rear Dormer which lets you keep the slope of your roof in the front end of your home. Additionally, a rear dormer gives you more opportunity to add skylights and a Juliet Balcony to your loft. The Side Dormer, on the other hand, is more flexible in terms of its roof structure. It is commonly flat but can be built to have a pitched or a crown roof.
An L Shaped Loft Conversion is quite similar to the Dormer as it would add a structure on your roof to make space for a loft. The L Shaped Loft Conversion, however, gives you more space since it would connect two structures coming from the rear and side of your home. This is perfect for large-period properties in Worcester Park.
A Mansard Loft Conversion is also great for period properties in Worcester Park. It gives you a lot of space in your loft and keeps the charm of your home by creating aesthetically pleasing proportions compared to other Loft Conversion styles.
A Velux Loft Conversion is done by working more on the internal space you have in your roof, possibly an attic that is unused. Structural beams are evaluated and strengthened to make the loft safe and sturdy, then skylights, doors, and a stairwell will be added later on to make the room functional and a seamless addition to the home.
Loft Conversions Company is an expert at Loft Conversions in Worcester Park. We have perfected our craft and continue to innovate our service. Our team also keeps a close working relationship with our clients to give them the best options to enhance their homes through Loft Conversions.
In Worcester Park, there is a minimum headroom of 2 meters required for a loft conversion. It is essential to contact your local council for any specific restrictions related to the height requirements in your area before you start any work. Additionally, Loft Conversions Company can provide advice on how to make sure that your loft conversion meets all of the necessary regulations and requirements.
The timeline for an average loft conversion in Worcester Park can vary depending on the complexity of the project. Additionally, most local councils require planning permission before any work begins, so this will affect the total duration of the project. Again, Loft Conversions Company is here to help guide you through this process and ensure that your dream home renovation is completed quickly and safely.
The answer to this question depends on what type of loft conversion you are planning. However, if the planned loft conversion includes any structural alterations, such as raising roof heights or adding additional windows, then it is likely that a planning permit will be needed. Additionally, if you plan to change the external appearance of your property by adding balconies or other features outside the house, then a planning permit is also required. In some cases, even relatively minor changes may require approval from both your local authority and your mortgage provider. In addition to planning permits, you may also need Building Regulation approval.

If you would like to discuss the ways in which a Loft Conversion could enhance your Worcester Park home, call us on 0208 1020 675 or email to ask us any questions. For a free site survey and design consultation please fill out the form on the right and our team will get back to you as quickly as possible.