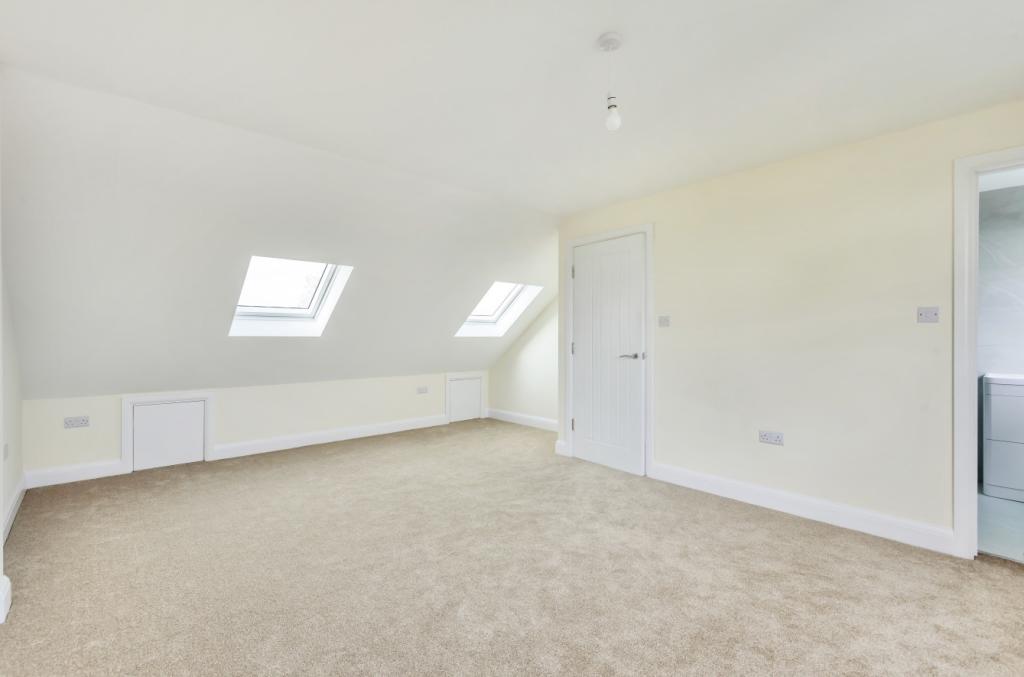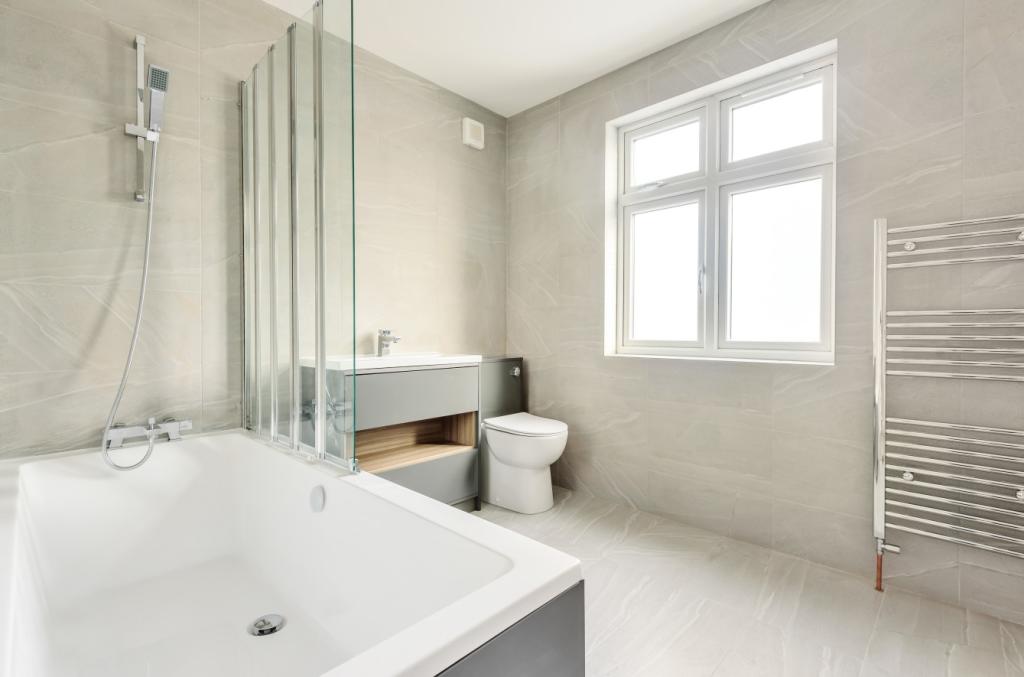

Loft Conversions Company manages every aspect of loft conversion from drawing architectural plans right through to completion of all finishing trades, leaving the completed Loft Conversion ready for decoration. As Bexleyheath's leading Loft Conversion specialist, we have been transforming homes for over two decades building hundreds of fantastic living spaces to suit your lifestyle and needs. With us, you will get a cost-effective Loft Conversion that will add value to your property in Bexleyheath.
Need more space for living, sleeping, or working? If so, Loft Conversions Company can assist you. A loft conversion or home extension may completely change the look and feel of your house while also providing much-needed floor area and significant value. When it comes to building better places, no one works harder than Loft Conversions Company.

We are fully aware of the interests and home designs of the local homeowners since we are a highly recommended company. In order to give you a loft conversion or home expansion that is worthy of this highly desirable area of South London, we only employ the best workers and materials. Also, for your convenience, we provide payment plans as well as transparent and honest pricing structures.
In Bexleyheath, we provide a variety of loft conversion styles, including dormer, mansard, hip-to-gable, L-shaped, and Velux loft conversions. Our team of builders will renovate your house, giving you more living space and increasing the property's value.

From planning to completion, we at Loft Conversions Company work to make the loft conversion process as straightforward as we can while always keeping you informed and involved. In our process, architectural drawings and structural calculations come after an initial survey and design. We will then provide a quote based on the drawings. Once you are satisfied with our quote, our architects will submit a planning application, start the building process, and then finish the loft conversion. Our team is always prepared to go into more depth regarding any part of the project.

Loft Conversions Company has over 20 years of expertise and has executed over 400 projects across London. We can guide you through the different loft conversion options available for your space and design, and together we can build something that will truly alter your house. Contact Loft Conversions Company today to start your experience with a free site survey.

At Loft Conversions Company, we understand that homes are built differently, and our clients have different needs and expectations. With this, we offer different types of Loft Conversions in Bexleyheath to meet your needs as well as your home! Whether you live in a Bungalow or a Semi-Detached property, our services can surely accommodate your needs!
Dormer Loft Conversion – Adds a box-shaped structure on your pitched roof to serve as your new loft space! Being the most common type of Loft Conversion, this is suitable for just about any home and is versatile. A Dormer Loft Conversion can be done as a Two-Window Dormer, L Shaped Dormer, or Flat Roof Dormer.
Mansard Loft Conversion – Make your home look beautiful inside and out! Mansard Loft Conversion enhances your home by giving it beautiful proportions from the loft, which helps the exterior aesthetics. Perfect for charming period properties in Bexleyheath by adding a new structure on the rear end of your home.
Hip to Gable Loft Conversion – Adds a vertical wall, a gable, to open roof space and create a loft in your home. This type of Loft Conversion gives ample space, and is commonly the Loft Conversion used on Semi-Detached and End-of-Terraced Homes in Bexleyheath.
Velux Loft Conversion – A practical and efficient type of Loft Conversion! This transforms your attic or dead roof space by converting it into a loft. A Velux Loft Conversion is an internal type of Loft Conversion that will not require any major structural changes to your roof.
Flats/Bungalow Loft Conversion – Quite similar to the dormer, a Flats/Bungalow type of Loft Conversion is possible by adding a new structure on top of your already existing home.
Loft Conversions are done with a thorough process of site inspections and brainstorming. At Loft Conversions Company, we want to make your dream loft a reality! However, we always advise our clients on possible hurdles that we can face during construction. Already existing structures like chimneys, verandas, or water tanks can serve as possible drawbacks that can prolong the process. With this, it is important to discuss if you want these to be removed completely or worked around as we build your loft.
Your local authority will require a few permissions to start and finish the Loft Conversion. These include Building Regulations, Party Wall Agreements, and Planning Permission. Our team of professionals will be able to help you secure the necessary paperwork for your Loft Conversion so that local authorities are happy with the results. Once these are secured, our skilled architects can start working on your dream loft!
At Loft Conversions Company, we understand that safety comes first when it comes to construction. Our team will always use the best and most durable materials during the process of your loft conversion. This includes high-quality timber, insulation material, plasterboards, and paint or wallpaper for the interior finishes.
It’s essential to check the structural integrity of the building and make sure that it can withstand the additional weight of the converted area. You should also ensure that all employees working on the conversion have taken necessary health and safety training and are wearing protective equipment while they work. Finally, be sure to construct any access points (such as stairs or ladders) safely so that workers can access the loft space safely during construction.
The average cost of a Loft Conversion in Bexleyheath is between £40,000 to £90,000. (in 2022) The most common type of Loft Conversion is the dormer as it adds the most space and best light to your property. A loft conversion will not only give you extra space but also enhance your living space on your property. A loft conversion price depends on many factors such as type of the conversion, type of the roof you have, type of the lighting you want in the loft, the type of windows required, the size of the project, fixtures and fittings, nature of the exterior, client's personal requirements and the site's location. If you want to know the exact cost of your Loft Conversion in Bexleyheath, you will need to book a site survey or send us your drawings and our loft specialist will review them and get back to you with a quotation.

If you would like to discuss the ways in which a Loft Conversion could enhance your Bexleyheath home, call us on 0208 1020 675 or email to ask us any questions. For a free site survey and design consultation please fill out the form on the right and our team will get back to you as quickly as possible.