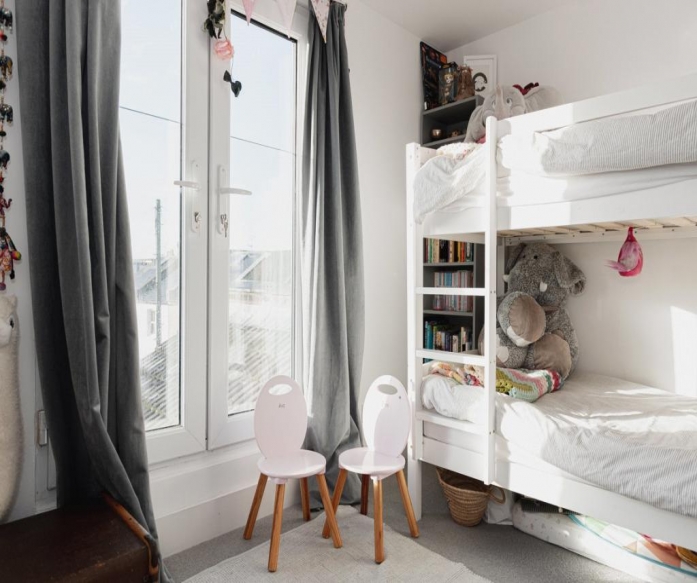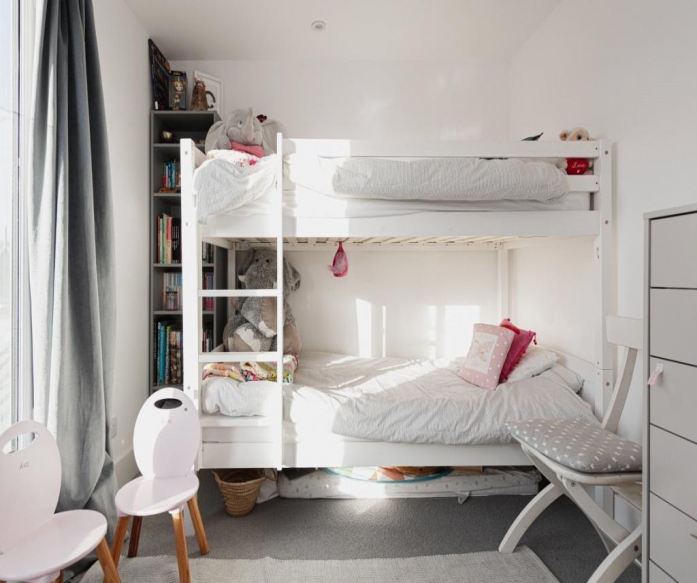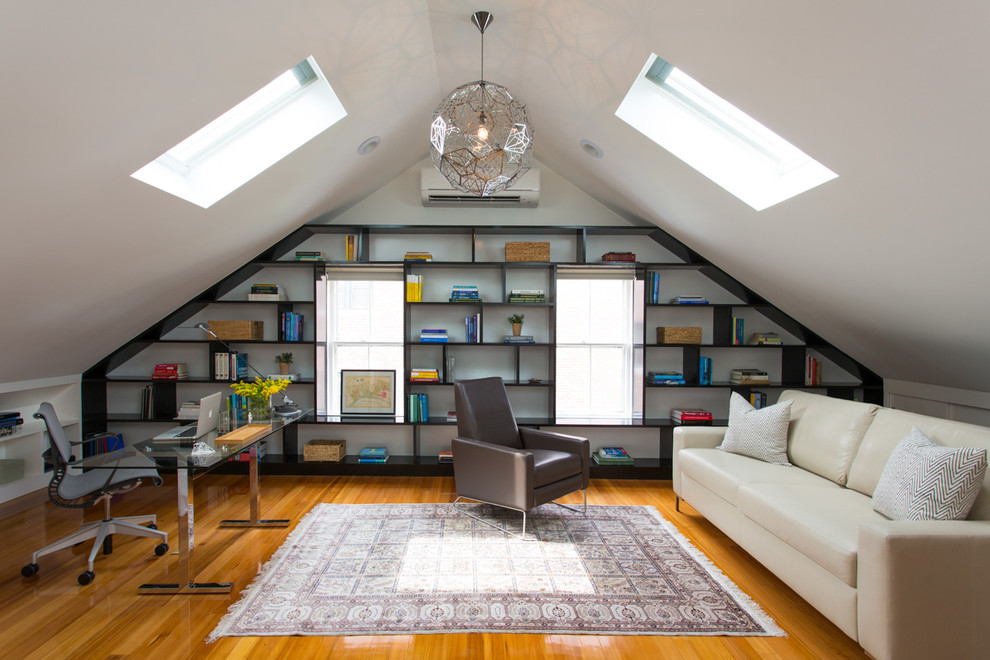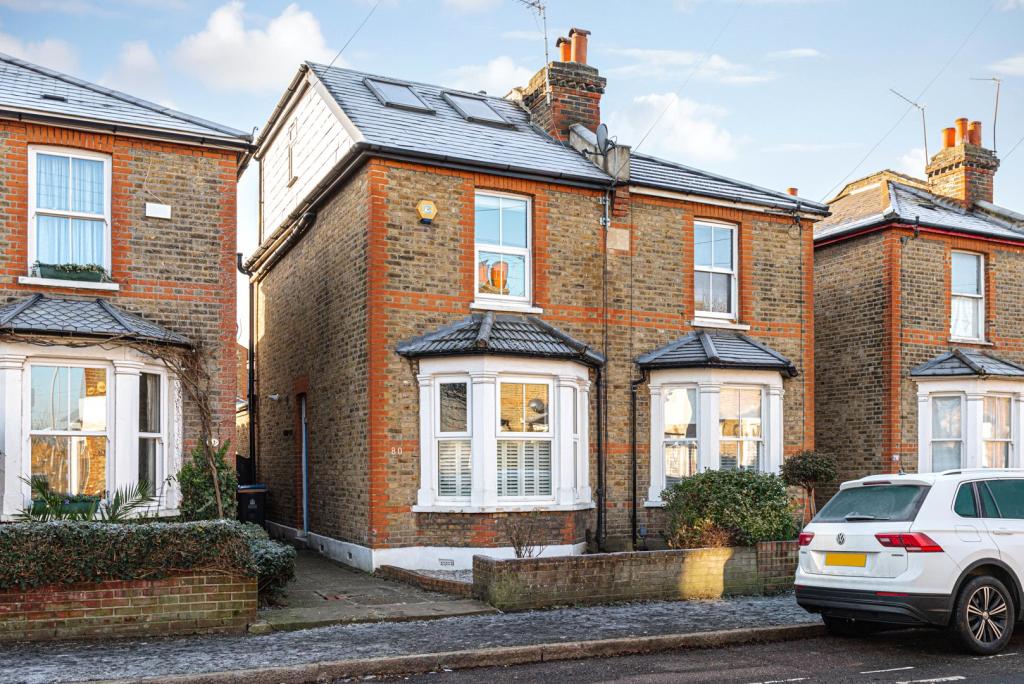

Kingston Upon Thames, KT1
Hip to Gable
8-10 weeks
Our Client wanted to add one large bedroom for their kids to their Victorian property in Kingston
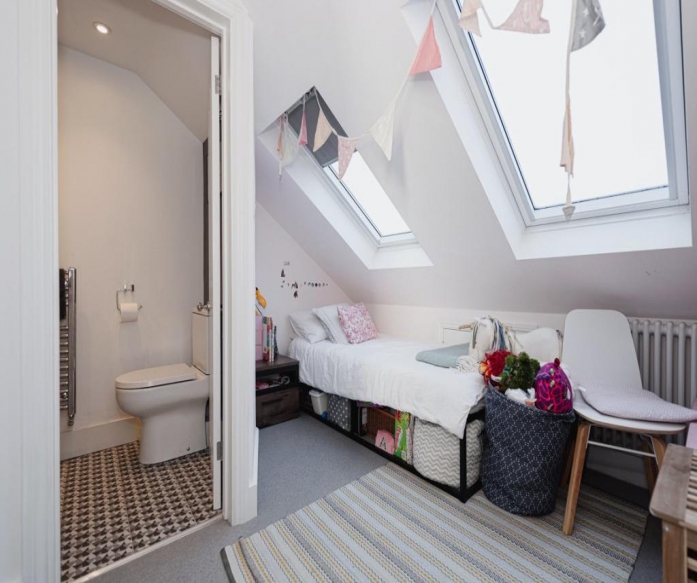
We transformed this unused Loft into a beautiful, practical living space, giving the family the space they required. Our architectural team's planning also helped maximize their budget by re-configuring an extra bedroom into the loft design without the additional expense of adding a bigger dormer extension.
Constructing the Hip to Gable conversion involved taking out the hipped section of the roof and constructing a gable end wall. This gives the loft high ceilings and straight walls, unlike Velux which has sloping walls. Hip to gable as you can see from the images goes from the floor to the edge of the property's frame, thereby capitalizing on every inch of space.
By converting the loft, the family solved their problem of living space for their kids. The newly constructed loft has 2 decent-sized rooms for their kids and a functional bathroom too.
Our client has tastefully designed and decorated the rooms for their kids. We're glad to have helped the customers get their ideal long-term family home.
