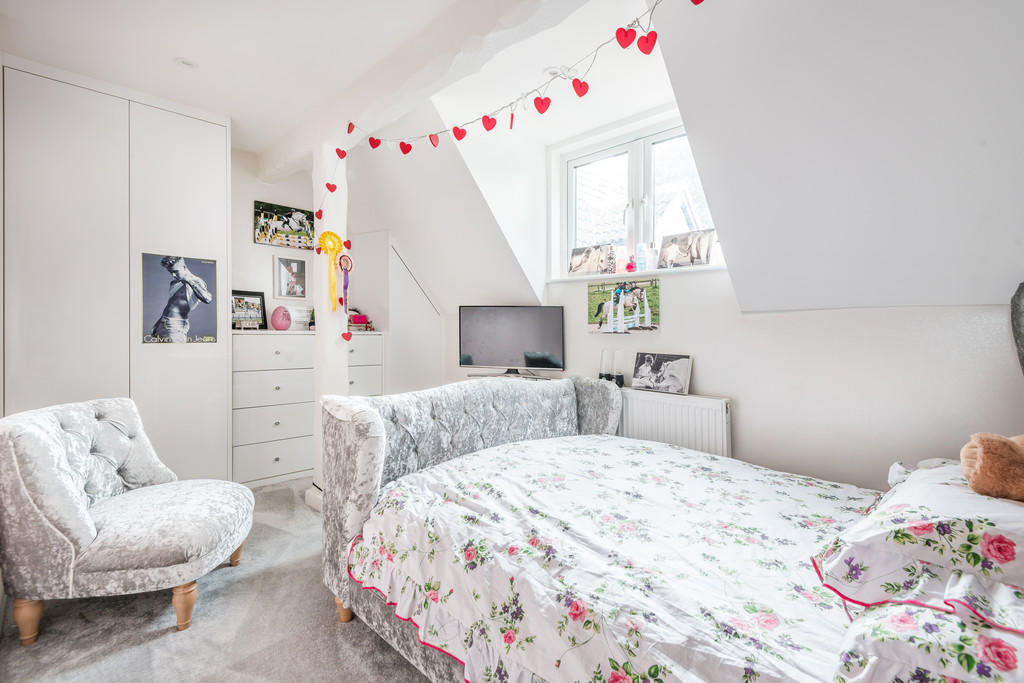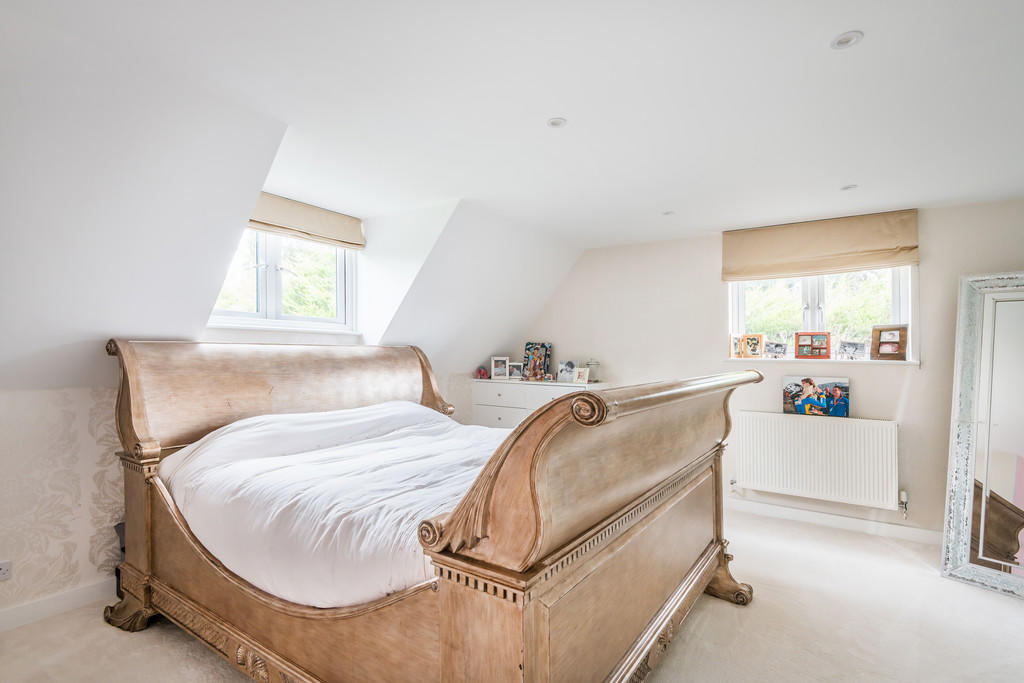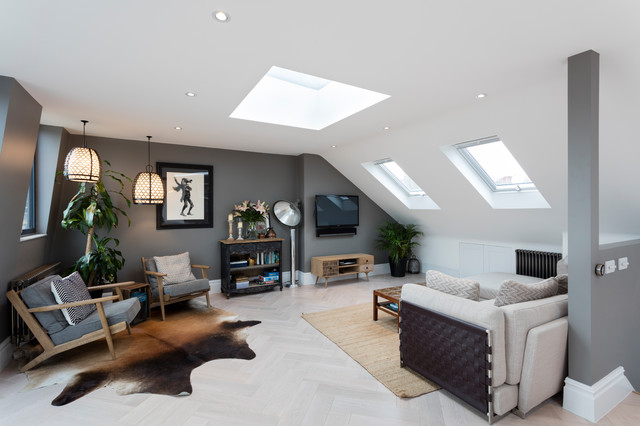

A loft conversion in Kent offers several benefits, including:
Adds valuable living space to your home without losing garden space
Generates extra income if you decide to rent out your converted loft
Increases the overall value of your property by as much as 15-20%
Can provide an additional bedroom or office space
Reduces energy costs due to better insulation in the attic area
Can add natural light into the room through roof windows or skylights, making the space brighter and more appealing

Before undertaking a loft conversion in Kent, there are specific requirements that need to be met:
1. Structural stability must be ensured, usually through steel beams or load-bearing walls, as necessary.
2. Ventilation should be provided throughout the loft space, as this will help reduce excess moisture and condensation from forming in the area.
3. Any electrical installation work must comply with current UK regulations for wiring, circuits, sockets, etc., as well as any other applicable building regulations for lighting and heating systems.
4. Finally, a staircase or ladder must be provided to access the loft space safely. This should also comply with safety regulations and should be suitable for your particular needs. These are the basic requirements for any loft conversion in Kent, though additional conditions may apply depending on the size and purpose of the conversion.

1. Hip-to-Gable Loft Conversions – This type of conversion involves extending the existing hip roof into a gable wall, creating additional floor space within the loft area.
2. Dormer Loft Conversions – These involve adding a new structure (usually a flat roof or sloping roof) to the side or rear of your house, increasing both headroom and storage space in the loft area.
3. Velux Loft Conversions – These are a popular option as they involve adding roof windows or skylights to the side of your house, providing additional natural light into the room and improving ventilation.
4. Mansard Loft Conversions – This conversion involves constructing a new outer wall around the perimeter of the loft space, increasing headroom significantly while also creating more living space in the attic area.
5. L-shaped Loft Conversions – This type of conversion is ideal for more significant properties with multiple floors. It can provide additional space on each floor, making it easier to access the loft area from both levels.


There is no exact timeframe for when a loft conversion can be completed as the duration of the construction mainly depends on the structural changes that will be involved. However, if you’ll hire the experts we have at Loft Conversions Company, rest assured that your loft can be converted in the shortest possible time. For the most basic type, which is an internal loft conversion, our team can accomplish it in as short as 4 weeks. As for the most common type which is a dormer loft, it will take us 6 to 8 weeks for it to be accomplished. After that, you’re guaranteed to enjoy a room with a bigger floor area. A mansard loft that requires a massive architectural transformation in your loft will take 10 weeks or more to be completed.
