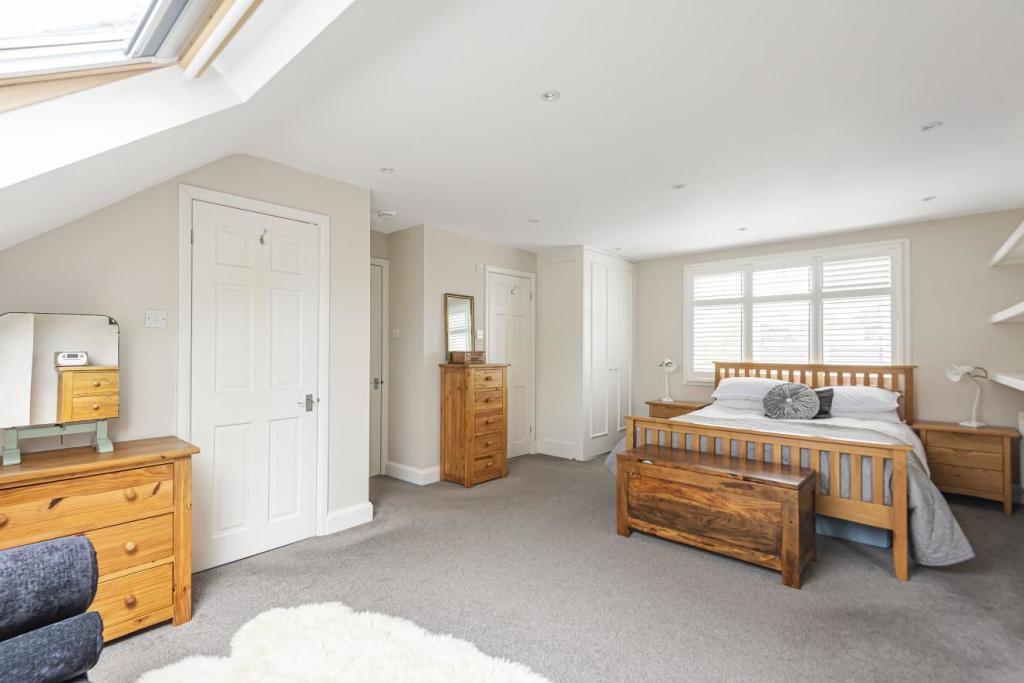

At Loft Conversions Company, we are proud to be your Plumstead loft conversion specialist. We recognize that converting a loft space can be an exciting but also intimidating job, so we aim to make the task as simple and stress-free for all of our clients as possible.
A loft conversion is a great way to add extra living space and value to your home.
Cost-effectiveness - Loft conversions are often less expensive than moving house or building an extension. This means you can get more space for your money.
Flexibility - Loft conversions provide you with the flexibility to create an area that’s suited to your needs, whether it's a bedroom, office, or even just extra storage space.
Increase in value - Loft conversions can add significant value to your property.
Natural light - Loft conversions can bring natural light into your home and use otherwise unused roof space. Reduce stress - Moving a house can be stressful and expensive, so by opting for a loft conversion, you can stay in the same home and enjoy all the benefits without having to worry about moving.

The most known loft conversions in Plumstead are dormer, mansard, and hip-to-gable.
Dormer conversion - This is the most popular type of loft conversion as it increases head height in the loft and provides more usable space. It involves building a box frame out from the roof slope at an angle to create extra living space.
Mansard conversion - This is similar to a dormer but with a steeply pitched roof. It can be used to create an additional bedroom or bathroom and is often used when there needs to be more headroom for a dormer conversion.
Hip-to-gable conversion – This type of loft conversion involves extending one side of the roof to run from the hip of a sloping roof up to meet a vertical gable end. It is often used to create extra space in an attic when there isn't enough headroom for other types of loft conversion.
When converting your loft, it’s essential to choose the right type of conversion that best suits your needs and budget. You should also be sure to consult with an experienced contractor from Loft Conversions Company, who will ensure that all aspects of the job are completed safely and correctly.

Most roofs can be suitable for a loft conversion, though some may require more work than others. Generally speaking, flat roofs and gable roofs are typically best suited for a loft conversion. Flat roofs - Flat roofs are generally easier to convert as they typically provide the most space and headroom. Gable roofs - Gable roofs can also be suitable for a loft conversion but may require additional work to create an extra level or convert the roof into a dormer style. It’s important to remember that every house is different and will require a unique approach when it comes to loft conversion. A professional contractor from our team will be able to assess your roof and advise on the best type of conversion for your property.

Yes, Loft conversions are subject to building regulations, and you will need to get approval before starting any work. It is important to remember that you may also need planning permission depending on the type of conversion you’re considering undertaking - so it’s best to check with your local authority first. Once approved, a qualified professional can install the design that was agreed upon and meet all safety requirements. This ensures the finished loft space is safe to use and meets the necessary standards.

The length of time it takes to complete a loft conversion will depend on the type and complexity of the conversion you’re undertaking. It is important to remember that this can vary depending on the type of loft conversion you are having done, as some may require additional structural work or other considerations that could extend the time frame. It is best to speak with our team to get an accurate estimate for completion time.
The type of conversion – It is essential to select the correct type of loft conversion that best suits your space, budget, and requirements.
Planning permission – You may need planning permission for some conversions, so checking with your local authority before starting work is essential.
Building regulations – Loft conversions must meet building regulations to be safe and compliant.
The cost of a loft conversion will vary based on the project. Hence, it’s best to speak with an experienced contractor like Loft Conversions Company in order to get an accurate estimate.
The average cost of a Loft Conversion in Plumstead is between £40,000 to £90,000. (in 2022) The most common type of Loft Conversion is the dormer as it adds the most space and best light to your property. A loft conversion will not only give you extra space but also enhance your living space on your property. A loft conversion price depends on many factors such as type of the conversion, type of the roof you have, type of the lighting you want in the loft, the type of windows required, the size of the project, fixtures and fittings, nature of the exterior, client's personal requirements and the site's location. If you want to know the exact cost of your Loft Conversion in Plumstead, you will need to book a site survey or send us your drawings and our loft specialist will review them and get back to you with a quotation.

If you would like to discuss the ways in which a Loft Conversion could enhance your Plumstead home, call us on 0208 1020 675 or email to ask us any questions.