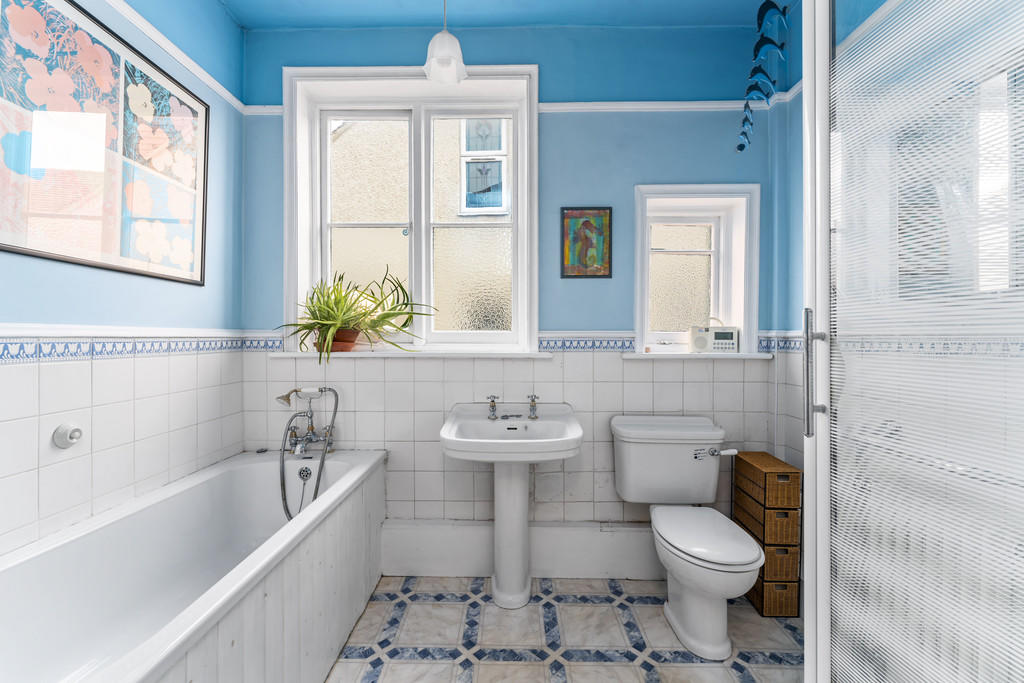

Loft Conversions Company manages every aspect of loft conversion from drawing architectural plans right through to completion of all finishing trades, leaving the completed Loft Conversion ready for decoration. As Rainham's leading Loft Conversion specialist, we have been transforming homes for over two decades building hundreds of fantastic living spaces to suit your lifestyle and needs. With us, you will get a cost-effective Loft Conversion that will add value to your property in Rainham.


Before embarking on a loft conversion project, it’s essential that you carefully evaluate the space available, both inside and out. Make sure to factor in any necessary permissions and approvals you may need to ensure the work is completed legally and safely. Additionally, research the best design options for your particular space and budget, considering such factors as energy efficiency and ventilation. Finally, remember always to have a written agreement with your contractor detailing their responsibilities during the project.

Yes, additional features such as skylights and bathrooms can typically be installed in a loft conversion. However, you should be aware that installing certain parts may require specialised knowledge and expertise. As such, it’s best to discuss your options with an experienced contractor before making any decisions. They can advise on the best way to proceed, considering all aspects of safety and building regulations.
Whether or not you need planning permits for a loft conversion will depend on the specifics of your project. Generally, if the work is relatively minor and does not involve significant structural changes, then local authorities require no permission. However, if there are changes to the external appearance of your property or additional features such as bathrooms and windows are being added.
The basic process of a loft conversion typically involves the following steps:
Design and Planning - This stage requires assessing the existing space, researching local planning regulations, deciding on a plan, and applying for any necessary permission or approval.
Structural Work - This involves removing partition walls to create additional rooms, and strengthening floor joists, and installing other features, such as windows or skylights.
Insulation - Proper insulation is essential for ensuring the thermal efficiency of your loft space. This stage usually involves laying down quality insulation materials between joists and walls.
Electricals and Plumbing - Plumbing systems will need to be installed if you add additional features, such as bathrooms, and electrics will need to be connected per local regulations.
Finishing Touches - This includes plastering walls, laying flooring, and installing any additional fixtures or fittings.
Generally speaking, most conversions range from £25000-£65000 for the average three-bedroom house. However, costs can quickly increase if additional features such as bathrooms or skylights are added. It’s important to remember that the cost of a loft conversion can be offset when it comes time to sell your home due to the increased value a successful conversion can add.
The average cost of a Loft Conversion in Rainham is between £40,000 to £90,000. (in 2022) The most common type of Loft Conversion is the dormer as it adds the most space and best light to your property. A loft conversion will not only give you extra space but also enhance your living space on your property. A loft conversion price depends on many factors such as type of the conversion, type of the roof you have, type of the lighting you want in the loft, the type of windows required, the size of the project, fixtures and fittings, nature of the exterior, client's personal requirements and the site's location. If you want to know the exact cost of your Loft Conversion in Rainham, you will need to book a site survey or send us your drawings and our loft specialist will review them and get back to you with a quotation.

If you would like to discuss the ways in which a Loft Conversion could enhance your Rainham home, call us on 0208 1020 675 or email to ask us any questions. For a free site survey and design consultation please fill out the form on the right and our team will get back to you as quickly as possible.