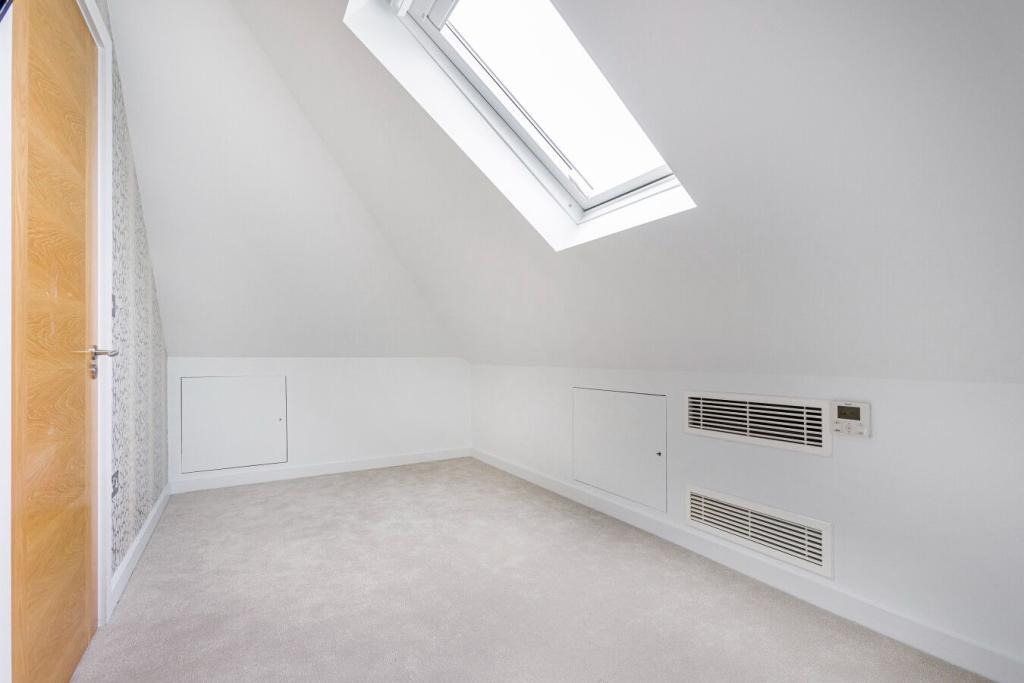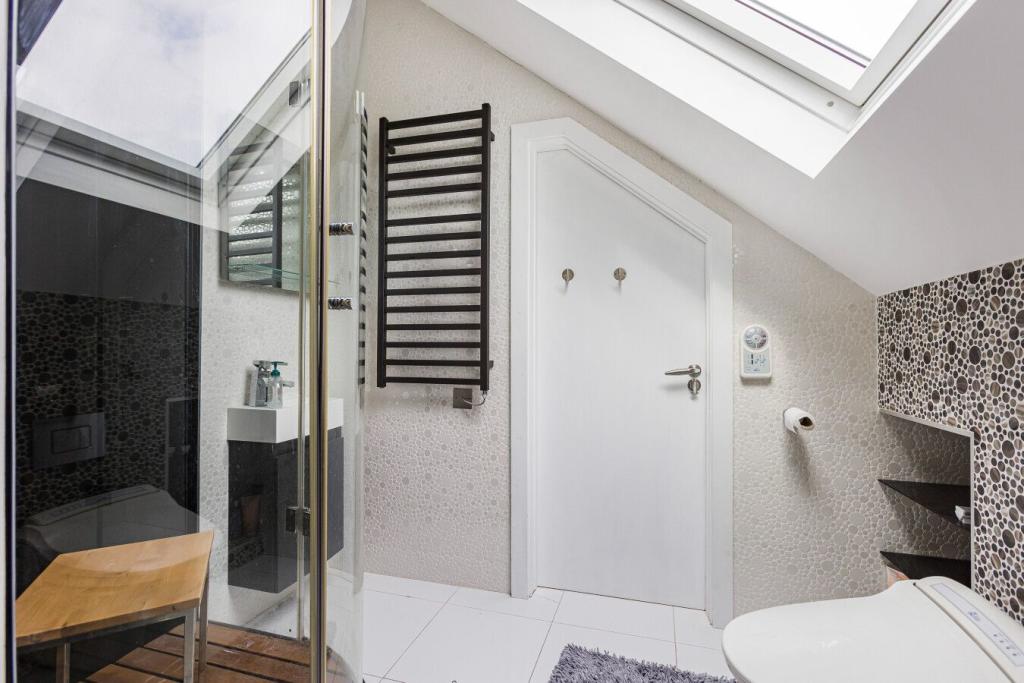

Loft Conversions Company manages every aspect of loft conversion from drawing architectural plans right through to completion of all finishing trades, leaving the completed Loft Conversion ready for decoration. As Waltham Cross's leading Loft Conversion specialist, we have been transforming homes for over two decades building hundreds of fantastic living spaces to suit your lifestyle and needs. With us, you will get a cost-effective Loft Conversion that will add value to your property in Waltham Cross.
A Loft Conversion in Waltham Cross is perfect if your home is starting to feel small. If you’re looking to have more space, look no further! There’s no need to buy a new lot of land or compromise outdoor space. There’s no need to completely house hunt and relocate either! A Loft Conversion can address your need for more space and create a loft that you and your family will love. Little do you know, your home probably has unutilized space with a lot of potentials to be a bright livable loft.

Why Convert your Loft
Overall, a Loft Conversion is a win-win situation for homeowners in Waltham Cross. You get the space you want at a reasonable price point, there’s no need to compromise any outdoor space, and you get to stay in your house where you’ve already built and established roots! You might be wondering how it's already set in stone that a Loft Conversion can address your need for space. This is because a Loft Conversion is such a versatile process! Though there will be minimal restructuring and the process will mostly revolve around strengthening the built of your loft and really embedding it onto the roof of your house, a Loft Conversion can become any space you want! If your children are starting to grow up and a shared bedroom just isn’t cutting it, your loft can become a bedroom! If mornings are too rushed and chaotic because everyone needs to get ready in the bathroom, your loft can be built as an en suite bathroom! Making your morning routine all the more efficient. If you have nowhere to entertain guests, your loft can become just that! You can transform your loft as an entertainment area; you can add a pool table, arcade games, put in a mini bar, really, anything you want.

Dormer Loft Conversion – Most common type of Loft Conversion that adds a box-shaped structure on your pitched roof.
Hip to Gable Loft Conversion – Perfect for Detached and Semi-Detached properties, this creates a vertical wall, also known as a gable, to make your loft.
Mansard Loft Conversion – Keeping the charm of your period property, this Loft Conversion provides the best aesthetics and proportions to your home.
Velux Loft Conversion – Transforms unused attic space into a loft. With skylights, your loft will surely be your new favorite place!
L-Shaped Loft Conversion – Adds two structures on the roof of your home to make space that will become your loft.

Insulation
Your loft is a fully functional space. With this, it is a must that the loft can be used all year round. This is possible with roof and floor insulation that will regulate proper temperature. If you have freezing winters and insulation is not enough, adding a heater or a broiler in the picture is totally an option as well!
Accessibility
A Loft Conversion should give you a new extension to your home. Your loft will have a door attached as an entryway, and of course, to make it accessible to your current home, a staircase will be built to connect this new level of space created in your home in Waltham Cross.
Light
Windows will be added for warmth and brightness. It will be great to admire and get morning sunlight, as well as admire views of your neighborhood in Waltham Cross. To make the loft more practical, choosing the right lighting is also important. If you want a productive space, it’s important to get cool white lights that will stimulate and keep the brain awake. If your loft will be a space for relaxation, on the other hand, it would be best to consider warm and ambient lighting for a cozy feel.
Energy
You will eventually add appliances and furniture to your loft. If you’re looking into creating a smart loft with lots of technology, it’s important to also consider electrical wiring. This will be reconfigured and assessed by our team of electricians so that eventually, the loft can be connected to the power source in your home.
Loft Conversions Company specializes in creating bespoke lofts to accommodate everything from bedrooms to home offices. With a fully equipped team, we can create anything from a Velux Loft Conversion or even a combination of a Dormer and Hip-to-Gable Loft Conversion - no matter how complex your requirements, we will develop a design that is tailored to your needs. Make your home more beautiful. Contact Loft Conversions Company for a consultation today
Other types of lofts would be more suited if you need more extra room, especially if you prefer a more classic box-shaped apartment. If you don't like slope roofs, a flat roof conversion will make you feel less cramped. A dormer loft conversion is one method to do this. This entails constructing a box-shaped structure on top of a pitched roof. This will improve available head and floor space, as well as add typical 90-degree windows. With the usage of dormer windows, this structure will protrude from the sloping roof, making the loft feel larger and lighter. Skylights may also be used to add light and create a welcoming atmosphere. When it comes to dormer loft conversions, depending on the property you live in, you have numerous options. They can also have flat or sloped roofs. Choosing between these must take numerous considerations into account. Single dormers are the most frequent for houses in conservation zones; you can add one or two for symmetry. They will add space and headroom, but not as much as a full-width dormer, for example. It will span the length of the roof, as the name says, providing you with plenty of room. If your home has a hipped roof, you may extend the area by adding a side dormer. A hip-to-gable loft can provide even extra room. It entails removing one or more hips and replacing them with a gable. This new roof, which will replace the slope, will provide more room and head height.
When conducting a loft conversion in a terraced or semi-detached home, you will require a Party Wall Agreement since you share one- or two-party walls with your neighbors. Because the work you are doing may have an influence on them, you must tell them two months before you begin construction. You should ideally engage a party wall surveyor to assist you with this procedure.
The average cost of a Loft Conversion in Waltham Cross is between £40,000 to £90,000. (in 2022) The most common type of Loft Conversion is the dormer as it adds the most space and best light to your property. A loft conversion will not only give you extra space but also enhance your living space on your property. A loft conversion price depends on many factors such as type of the conversion, type of the roof you have, type of the lighting you want in the loft, the type of windows required, the size of the project, fixtures and fittings, nature of the exterior, client's personal requirements and the site's location. If you want to know the exact cost of your Loft Conversion in Waltham Cross, you will need to book a site survey or send us your drawings and our loft specialist will review them and get back to you with a quotation.

If you would like to discuss the ways in which a Loft Conversion could enhance your Waltham Cross home, call us on 0208 1020 675 or email to ask us any questions. For a free site survey and design consultation please fill out the form on the right and our team will get back to you as quickly as possible.