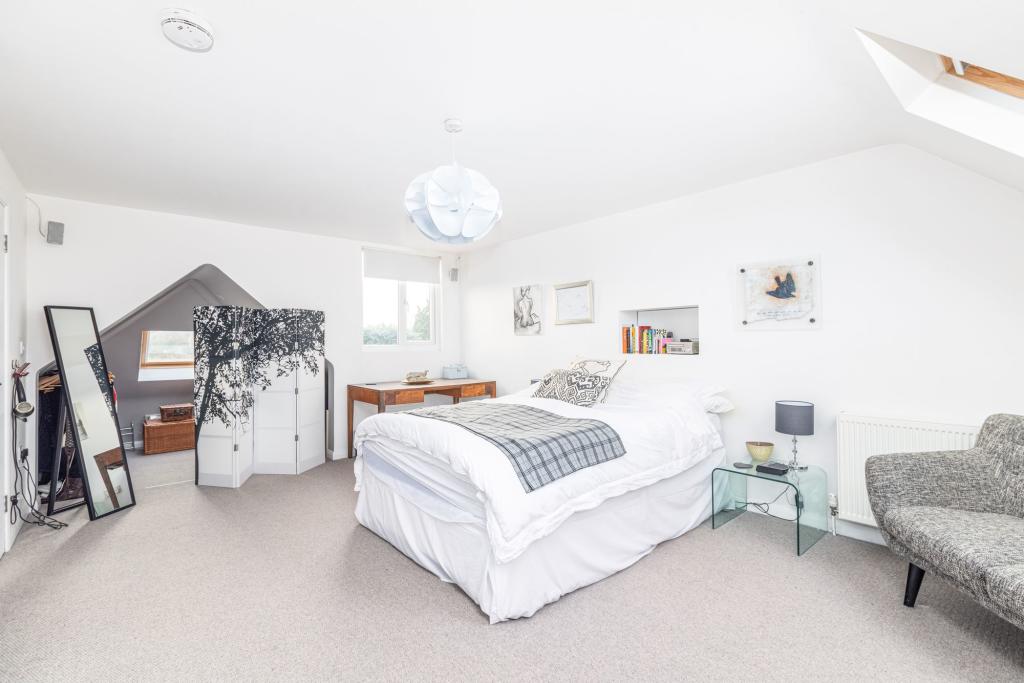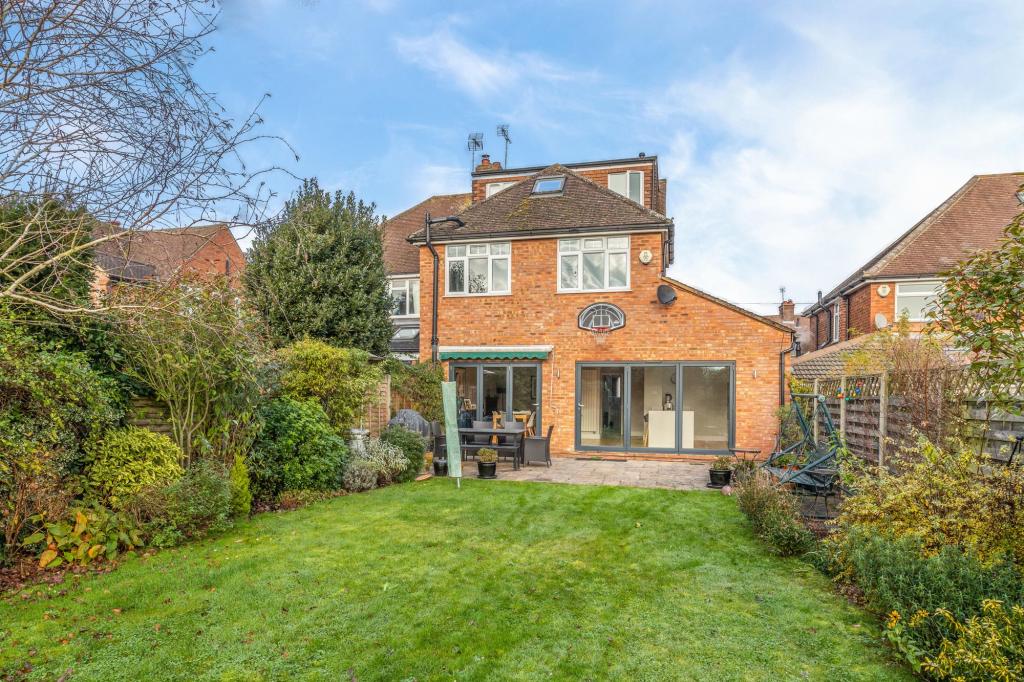

Loft Conversions Company manages every aspect of loft conversion from drawing architectural plans right through to completion of all finishing trades, leaving the completed Loft Conversion ready for decoration. As Ware's leading Loft Conversion specialist, we have been transforming homes for over two decades building hundreds of fantastic living spaces to suit your lifestyle and needs. With us, you will get a cost-effective Loft Conversion that will add value to your property in Ware.
Are you looking to convert your loft in Ware, Hertfordshire? Partner with Loft Conversions Company! We offer full premium services from design to build. A loft is typically thought of as a room whose only use is as a place to store things away. It is frequently a lost opportunity to expand the living space of your home in Ware. Dark, dusty corners are used only to store outdated family heirlooms, and broken furniture, and is even a health hazard because they could be a haven for pests. A Loft Conversion can be made to appear as though your loft has always been a luxurious area of your house. Paired with a little imagination and good design, Loft Conversions Company can create the appearance of more space with straightforward concepts.


A Loft Conversion’s “Day 1” is when you start a consultation with your Loft Conversion Service provider. There will be consultations, site surveys, permits, and paperwork involved, as well as planning of layouts and design proposals. However, the biggest chunk that takes up the whole process of a Loft Conversion is the build and construction. The majority of the materials required to construct your loft conversion are delivered at the start and loaded onto the scaffold. Then, your roof structure may be reconfigured to gain access to building the loft.
Everything will be worked on from the roof to minimize disturbances until we are able to put a stairwell in place. Once we have access to your soon-to-be loft structure, the first thing put in place are beams for support. These beams should be sturdy enough to support the weight of a completely new floor and give additional support to the roof and house. Joists will then be fitted and then electrical wiring and water pipes will be configured into your loft. Throughout the process, there will be a continuous inspection to prevent any damages in the long run.
Once the main base is set into place, everything will be covered. Flooring, Dormers or Veluxes, weather protection, electrical sockets, and additional heaters, radiators, or broilers will be placed in your loft. Following this shortly is fixing floor and roof insulation to make way for plasterboarding and covering. Moving forward, a staircase will most likely be built and installed to connect your loft to your home. Then, other fixtures like lights, switches, and smoke detectors will be worked on by our electricians. Door latches and handles will be fixed as well by our carpenters.
When planning a Loft Conversion, it is important to set expectations and have clear goals. Changing your mind halfway through will add more expenses, and that will add to your costs. You want to make sure that once you give your final approval, you’re already set on all aspects, inclusions, and construction that will be done to your loft. There’s no need to worry about this because our team at Loft Conversions Company will explain to you the whole process and give you updates on the progress of your loft. To give you an initial idea of the cost and timeline of a Loft Conversion, it can take up to 10 weeks for some.
However, with Loft Conversions Company’s expertise, we have developed an efficient system that allows us to complete the work in 5-8 weeks, and rest assured that our loft builds are of quality. Loft Conversions in Ware typically cost £40,000-£90,000, but the range can go over if you’re planning on doing two different types of Loft Conversion like a Dormer + Hip to Gable. Your initial quote can also exceed if you decide to add other things in the loft along the way.
The expense of relocating rises year after year due to legal charges and an increase in property value. Moving is a poor decision if you can modify your home and increase the available space for your family. Moving into a new home can cause a slew of issues. It is highly hard to pack everything and prepare to adjust to a whole new town or neighborhood. A dormer extension to your home will allow you to live on the same property while expanding your living area.
The average cost of a Loft Conversion in Ware is between £40,000 to £90,000. (in 2022) The most common type of Loft Conversion is the dormer as it adds the most space and best light to your property. A loft conversion will not only give you extra space but also enhance your living space on your property. A loft conversion price depends on many factors such as type of the conversion, type of the roof you have, type of the lighting you want in the loft, the type of windows required, the size of the project, fixtures and fittings, nature of the exterior, client's personal requirements and the site's location. If you want to know the exact cost of your Loft Conversion in Ware, you will need to book a site survey or send us your drawings and our loft specialist will review them and get back to you with a quotation.

If you would like to discuss the ways in which a Loft Conversion could enhance your Ware home, call us on 0208 1020 675 or email to ask us any questions. For a free site survey and design consultation please fill out the form on the right and our team will get back to you as quickly as possible.