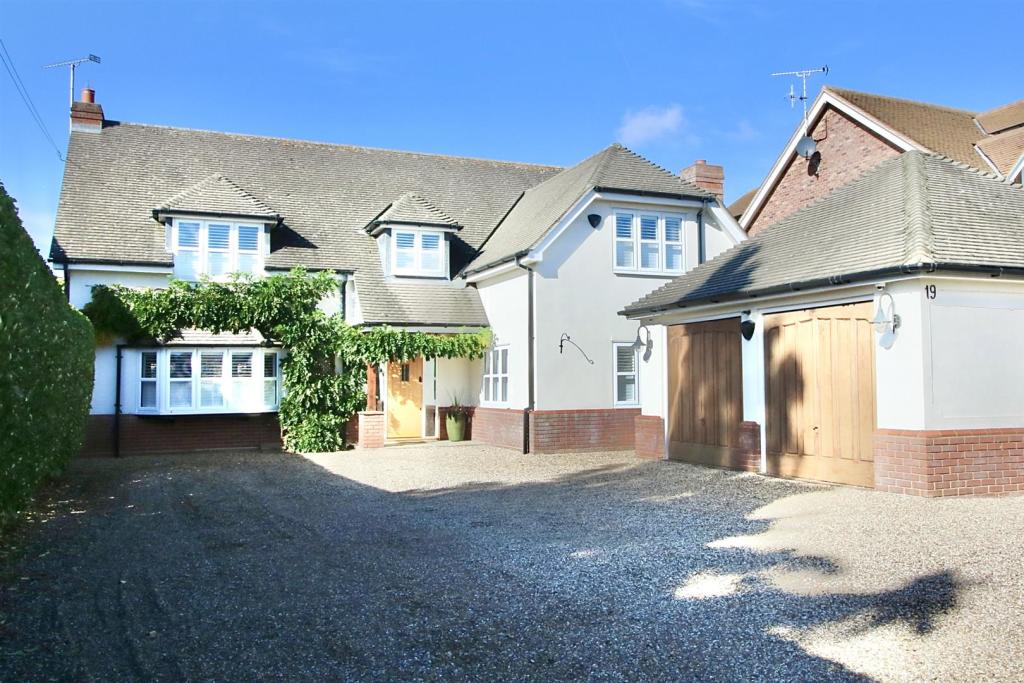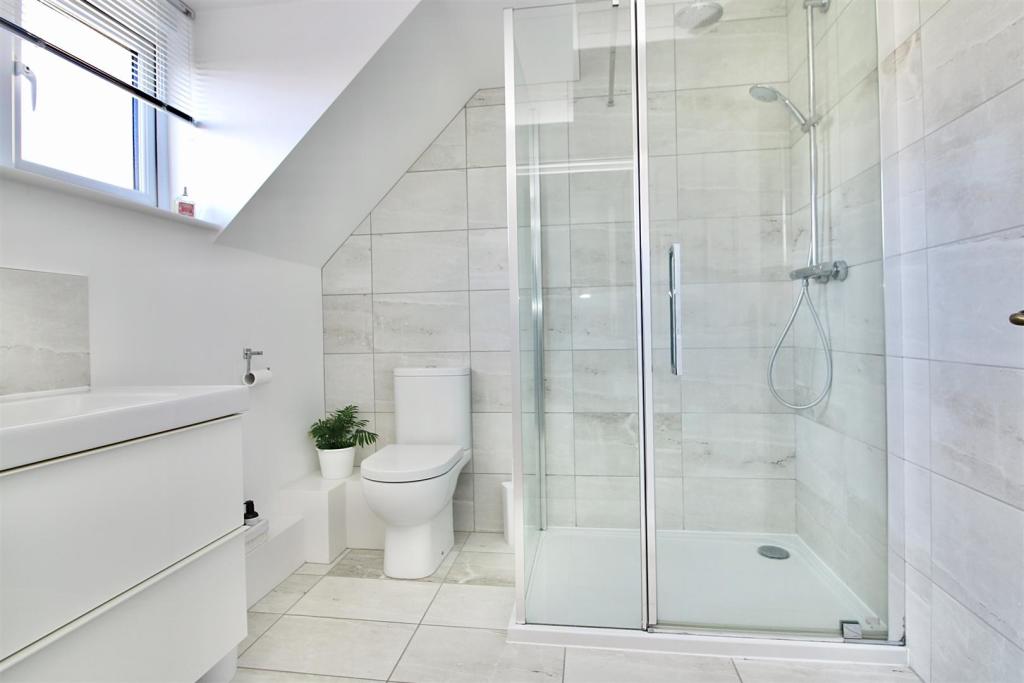

Everyone wants to turn their home into a dream home but if the property you currently reside in Basildon is lacking, you should consider getting an upgrade. An affordable option that you can pick for your house is a loft conversion. This type of home improvement can transform a small, previously unusable corner of your home into a habitable and attractive living space. With a loft conversion in Basildon, you’re given the opportunity to build your very own multipurpose room where you can have intense game nights with the whole family. Design a special bedroom that can cater to your style. Or a kids’ room specially made for your little ones where they can enjoy time on their own.

Apart from the most evident reason—the added room—there’s more to love about a loft conversion in Basildon. One of the benefits you’ll gain from a loft conversion is the increased value of your property. According to the Nationwide Building Society, a loft conversion can raise your house’s current worth by up to 20% so if you’re planning to sell your home in the future you’ll realize that a loft conversion can be a worthwhile investment. The next thing you’ll enjoy from converting your loft is energy efficiency. With the home improvement that will involve the installation of dormer windows and insulators in your roof and floor, you’ll get to see a decrease in your electricity usage particularly in the light and heating systems. You’ll also be given the advantage of enjoying a mesmerizing landscape through the newly installed windows without any obstruction.

There is just a lot of potential in how you can transform a loft space in Basildon but first, you must understand that the area you want to convert should adhere to some factors. The most important thing that you need to check is the available head space in your loft. The height should measure at least 2.2 meters. If the height matches the required meters, then expect to have a generous amount of space. The next thing you need to examine is the roof your house in Basildon has. Loft conversions are easier to be accomplished in properties with a traditional roof with inverted V-shaped rafters. For houses with trussed roofs, which are the opposite, the construction will require more complexity but is still possible. The roof pitch must also be taken into consideration since this will determine how big the roof space will be.

Acquiring a party wall agreement is only necessary if your house in Basildon is a semi-detached or terraced property. If that is the case, you need to secure a party wall agreement first before the loft conversion starts in your house. The Party Wall Act of 1996 devised this type of document to ensure that you obtained formal consent from your neighbor that there will be construction on the adjoining walls you have. It is important to acquire permission from the owners of your neighboring properties to avoid disputes while the construction is ongoing.
Step 1: Surveying the roof of your home and its structure. This is to inspect if any necessary restructuring will be needed, and if your roof can carry the additional weight of a loft.
Step 2: Securing paperwork if necessary. Lofts need a minimal headspace of at least 2.2 meters. Homes that do not meet this may need paperwork to allow the lowering of your ceilings on the lower floor to make more head height for your loft. Detached and Terraced homes also have a space requirement of 50cm3 and 40cm3. Securing planning permits is essential to allow the construction of your loft.
Step 4: Construction of partitions and walls will begin the construction process of your loft. There will be restructuring that will happen to open up space to create your loft. Additionally, beams and structural support will be put up to keep the building of your loft secure and sturdy.
Step 6: Tiling and Plasterboarding will be done to clean up the look of your loft. This will help bring character to your loft and enhance its style. Moreover, windows and doors will also be installed to make the loft accessible and welcoming.
Step 7: Finishing touches and final inspections will be done to ensure that once your loft is handed over, it will be ready for final interior decorations.
Loft Conversions Company has had years of experience and value the investment you make in your home. With this, it is and has been a part of our service to always provide nothing short of quality and professionalism to our clients
The average cost of a Loft Conversion in Basildon is between £40,000 to £90,000. (in 2022) The most common type of Loft Conversion is the dormer as it adds the most space and best light to your property. A loft conversion will not only give you extra space but also enhance your living space on your property. A loft conversion price depends on many factors such as type of the conversion, type of the roof you have, type of the lighting you want in the loft, the type of windows required, the size of the project, fixtures and fittings, nature of the exterior, client's personal requirements and the site's location. If you want to know the exact cost of your Loft Conversion in Basildon, you will need to book a site survey or send us your drawings and our loft specialist will review them and get back to you with a quotation.

If you would like to discuss the ways in which a Loft Conversion could enhance your Basildon home, call us on 0208 1020 675 or email to ask us any questions. For a free site survey and design consultation please fill out the form on the right and our team will get back to you as quickly as possible.