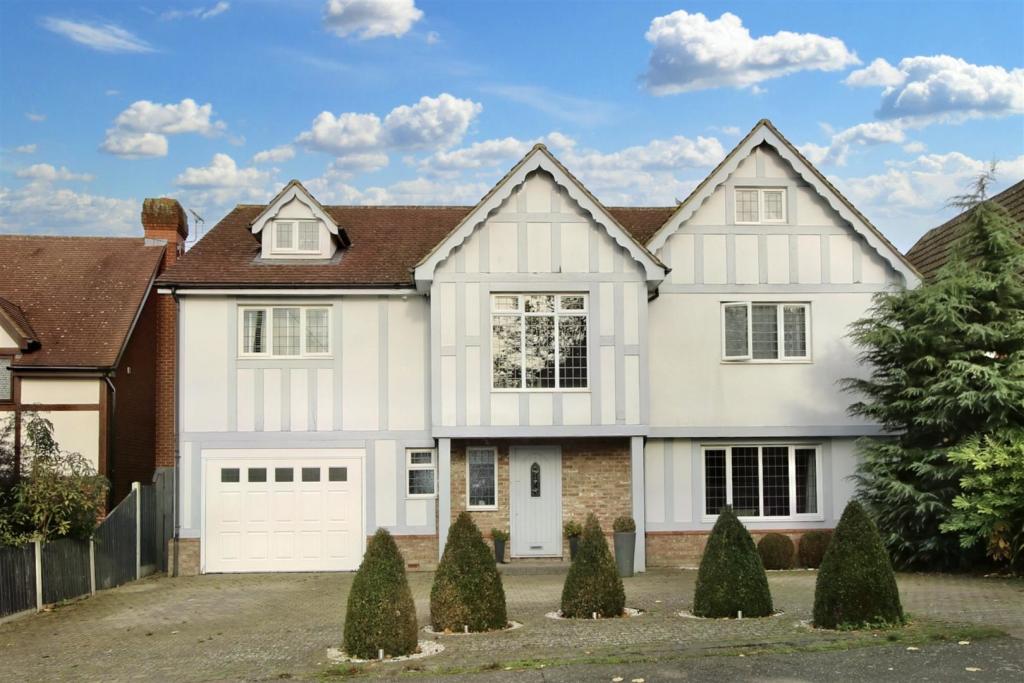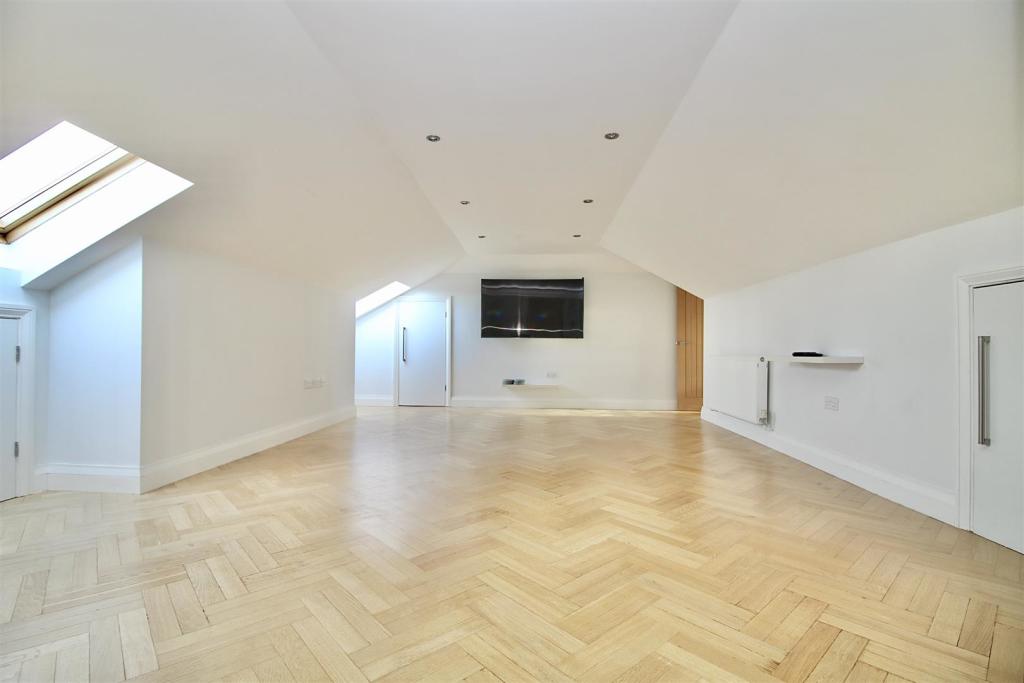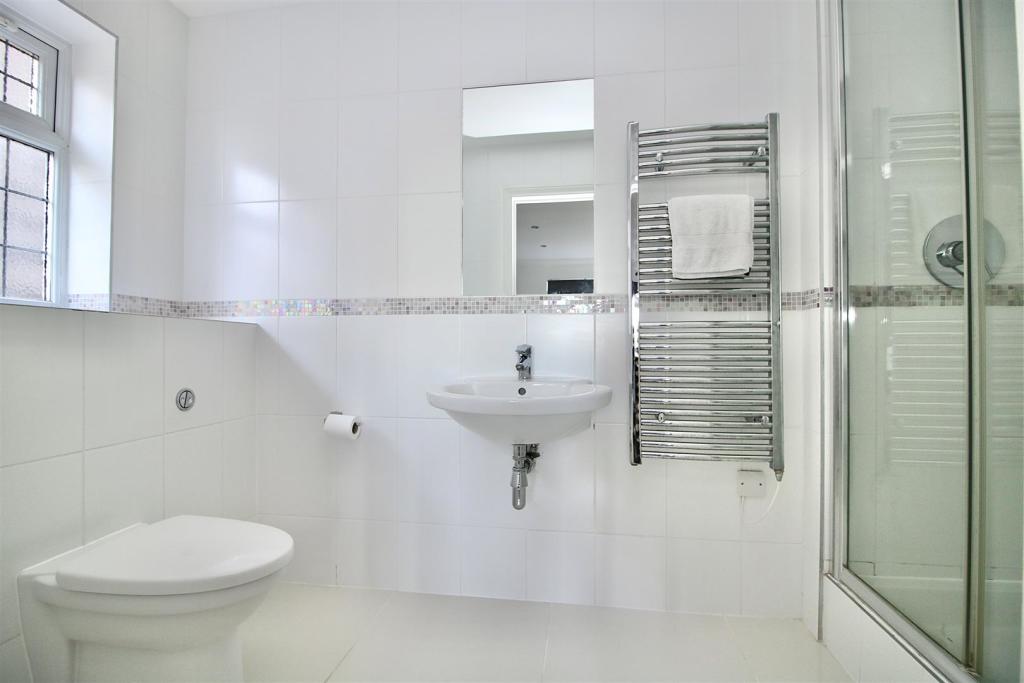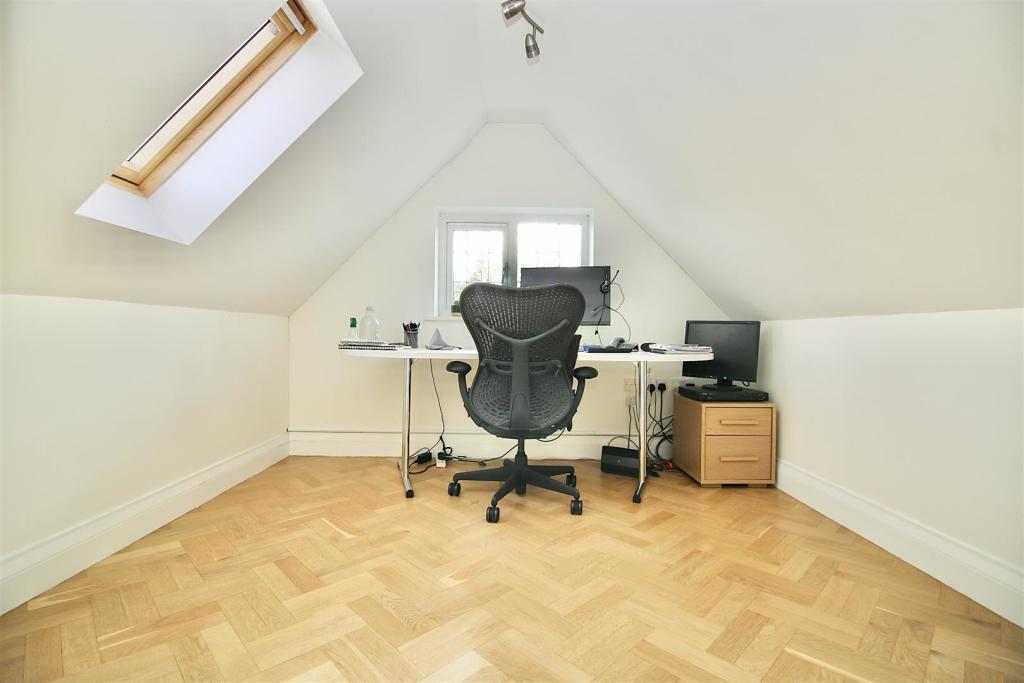

Loft Conversions Company manages every aspect of loft conversion from drawing architectural plans right through to completion of all finishing trades, leaving the completed Loft Conversion ready for decoration. As Brentwood's leading Loft Conversion specialist, we have been transforming homes for over two decades building hundreds of fantastic living spaces to suit your lifestyle and needs. With us, you will get a cost-effective Loft Conversion that will add value to your property in Brentwood.
Households in Brentwood are currently in the trend of home improvement. If you want to join and become one of these homeowners who have happily made alterations to their property, considering an upgrade for your property may be a good call. With a loft conversion, you can turn a previously unused area into a charming crib that will give your house a new element to be satisfied with. You can build an extra bedroom, art studio, or gym for your house in Brentwood without the means of blowing your fortune off.

A loft conversion is an expert-approved home upgrade because of the transformation your house gets. Aside from enjoying a newly-designed room that is fit for your style and needs, a loft conversion can also add value to your house in Brentwood. So if you’re planning to sell your property in the future, having a loft conversion can be a great benefit for you. It can be an appealing aspect to potential buyers and you can boost your price by up to 20%. Moreover, a loft conversion is also energy-efficient and lets you save money on electricity. Thanks to the dormer windows and insulators that will be installed in the room, you can cut the cost of light and heating systems on your property in Brentwood.

There is so much to be done for a loft conversion to be a success. And for the home upgrade to be a beautiful one, the available area that you want to convert must be an ideal space for the transformation. Make sure that your property in Brentwood isn’t in a conservation area to lessen the hassle of acquiring planning permission. The roof space available must also follow the ideal measurement.

The height you need for a loft conversion is 2.2 meters or more. It’s important to meet the minimum height to have a loft that is tall enough. The next thing to consider is the age structure of your Brentwood house and the style of the roof you have. Most traditional homes that were built in the pre-1960s are considered to be more conversion-friendly because of the roof it has which is normally a rafter. If you currently live in a modernly designed house that features a trussed roof, a more complex construction will be needed to accomplish a loft conversion. In line with this, the pitch angle of your roof must also be taken into account so you’ll have an idea of how big will be the headroom you’re going to get after the loft conversion is complete. Lastly, you may also want to check if your chimneys or ventilation pipes will cause inconvenience while the construction of the loft conversion is ongoing.

For your property in Brentwood to have a beautiful loft space, you must make amends that the construction will not just happen overnight. Depending on your chosen type of loft conversion, construction can take from 4 to 10 weeks. If you’ve chosen a basic type which is a roof light conversion, you can expect that the construction will only take a maximum of 4 weeks, even shorter in some cases. For the most common type which is a dormer loft conversion, construction will take longer since this will require more structural changes in your space. The general process includes the installation of dormer windows and the expansion of the available floor area. This type is ideal for those houses with sloped roofs that’s why it has become the most popular type. The longest duration a loft conversion can take to be completed is 8 to 10 weeks, and that is with a mansard loft conversion. Since this type of loft conversion mainly changes the rear part of your property, complex construction is necessary. If you’ll go with this type, expect that you’ll be enjoying a vast amount of floor space and headroom.
Yes, you do. Acquiring a building regulation certificate will be one of the first things you need to do before the construction of loft conversion commences in your house in Brentwood. Having this kind of permit will imply that the construction plan is following proper safety procedures like having a fire exit. This would also mean that the structural strength of the new floor is sufficient and the stability of the structure including the existing roof is not at risk.
Loft Conversions Company has years of experience with Loft Conversion services in Brentwood. With this, we understand that our client’s needs vary to their lifestyle, character, and home. The most expansive and common type of Loft Conversion is the Dormer Loft Conversion. This adds a structure to the roof of your home and can be designed as a Rear Dormer, L Shaped Dormer, Two Window Dormer, Flat Dormer. A Dormer is also very versatile and can be combined with different types of Loft Conversions for homes in Brentwood with bigger spaces. A Hip to Gable Loft Conversion is perfect for End-of-Terraced, Detached, and Semi-Detached homes, and can also be combined with Dormer Loft Conversions for homes with bigger spaces. Brentwood is also lined with beautiful period properties in different neighborhoods, and Mansard Loft Conversions are great for these types of homes. It keeps the charm of your home and enhances its aesthetics. There are also simpler types of Loft Conversions like Velux Loft Conversions. This recreates the structure of your unutilized roof or attic space and converts it into a usable loft. A Loft Conversion is great because it can adjust to different types of homes and help you achieve getting that extra space you need without compromising your garden or driveway space.
Pre-trussed roofs can prove to be a challenge for Loft Conversions. These types of roof structures were popularized in the 1960s so homes built during that time will most likely have this style of roof. These types of roofs are more difficult to work with because the internal structure of these roofs has a lot of structural support built in them, which can prove to obstruct the potential space that could be your loft. With this, it is important to have a professional, like Loft Conversions Company, assess your roof and how the structure can be solidified while being able to accommodate a loft.
The average cost of a Loft Conversion in Brentwood is between £40,000 to £90,000. (in 2022) The most common type of Loft Conversion is the dormer as it adds the most space and best light to your property. A loft conversion will not only give you extra space but also enhance your living space on your property. A loft conversion price depends on many factors such as type of the conversion, type of the roof you have, type of the lighting you want in the loft, the type of windows required, the size of the project, fixtures and fittings, nature of the exterior, client's personal requirements and the site's location. If you want to know the exact cost of your Loft Conversion in Brentwood, you will need to book a site survey or send us your drawings and our loft specialist will review them and get back to you with a quotation.

If you would like to discuss the ways in which a Loft Conversion could enhance your Brentwood home, call us on 0208 1020 675 or email to ask us any questions.