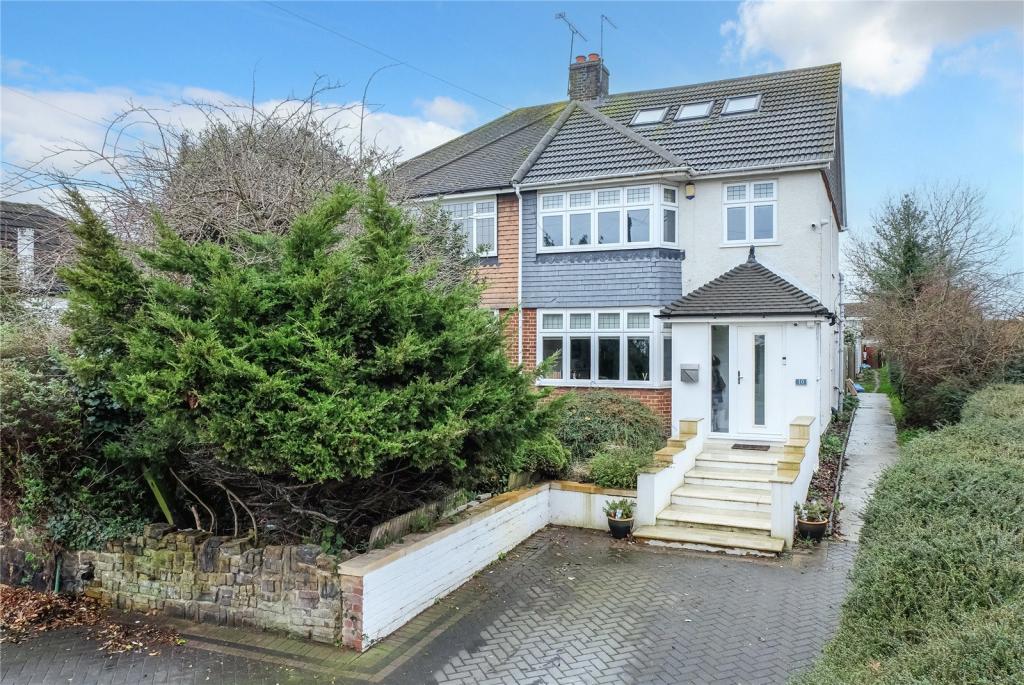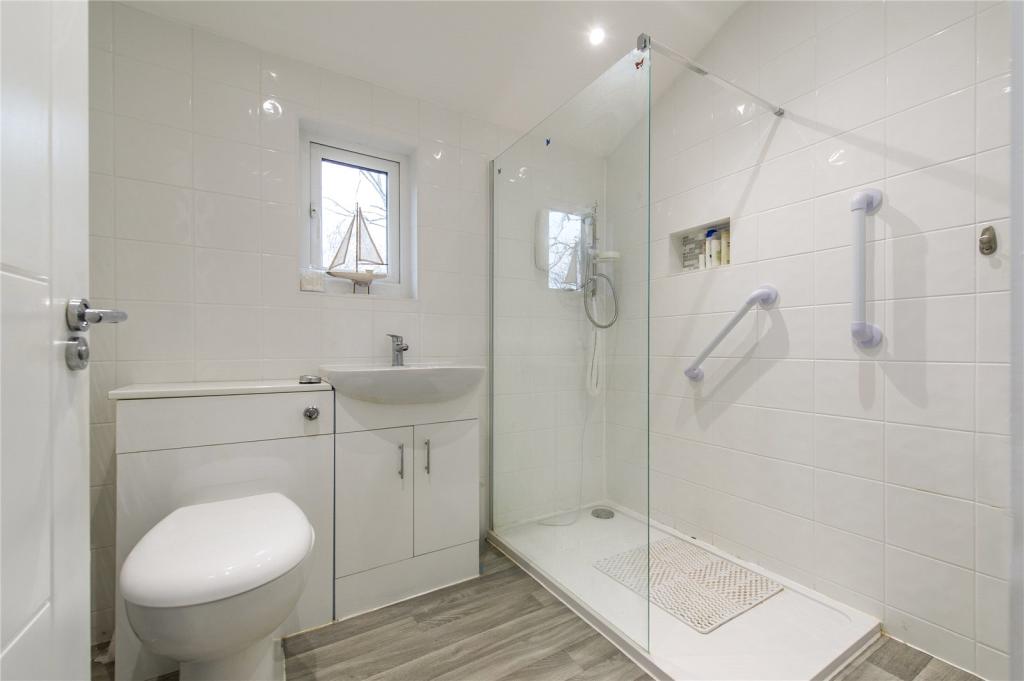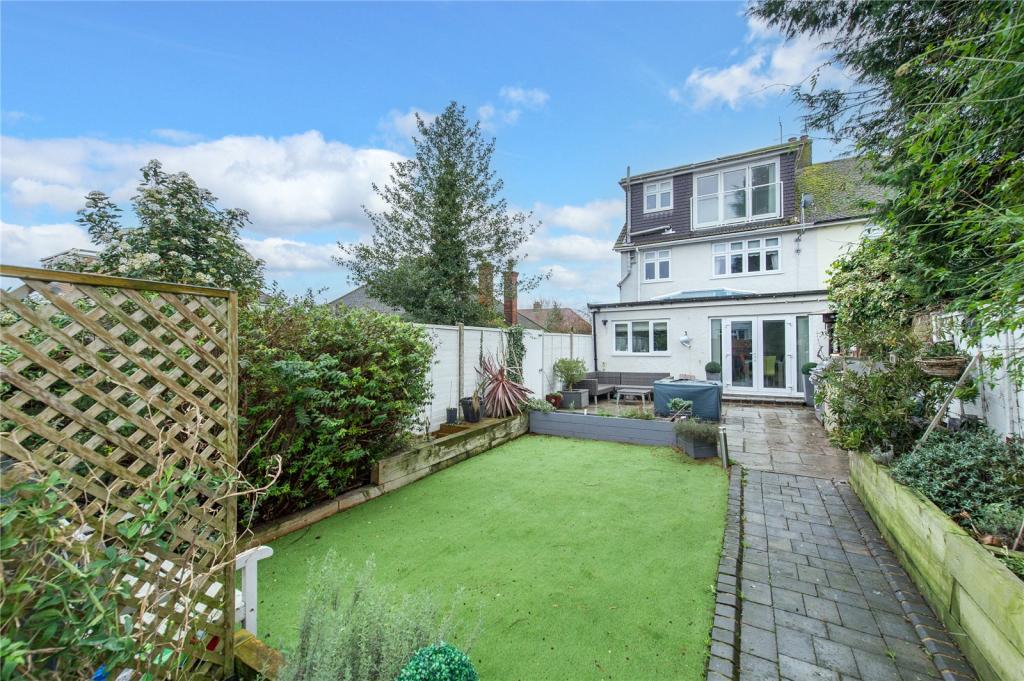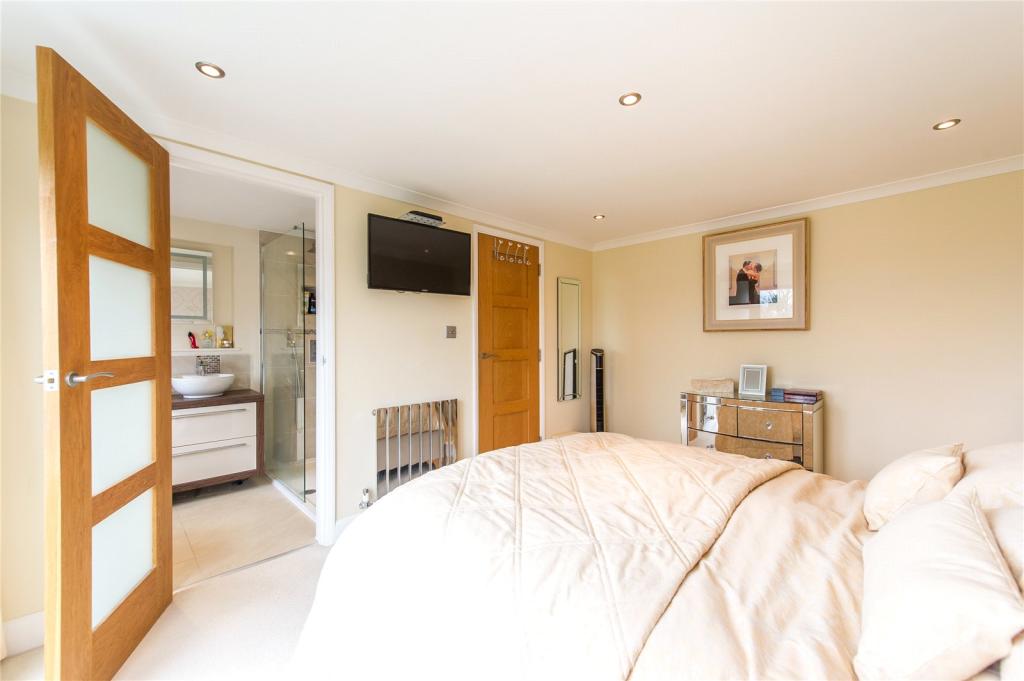

The city of Canterbury in Kent is known for its extensive history. The city is home to a number of significant landmarks and greenery, a perfect resting place for young couples and families. The city of Canterbury is rich in activities to do and places to visit, definitely a prime spot to be in.

If you own a home in Canterbury and are starting to look for more living space or want to have a larger home, the thought of relocating may be difficult and costly. But the truth is that there are a number of great things about Loft Conversions that you should know about. The good news is that many homeowners are now choosing to do Loft Conversions as a means of both improving the look and value of their properties, while also maximizing their living space. A Loft Conversion can add a new bedroom or suite to your home. You can also customize it to be storage or a wardrobe if that's what you need. Through Loft Conversion, you will not be held back by the number of possibilities in which you can transform your space.

A Loft Conversion when done well, can produce a fully new and fresh spectacular area in your home that adds more space and light. All this is possible through proper design and planning. Some of the easiest fixes are internal loft conversions; with the main structures already put in place, projects like these take a short amount of time and the least amount of paperwork. Homes like Flats and Maisonettes will require planning permits from the Local Authority. Some types of Loft Conversions, like Dormer and Hip to Gable will also require more paperwork given measurement guidelines and restrictions. But overall, a Loft Conversion is an efficient way to transform your home and upgrade your space.

For homeowners who want to expand and reinvent their space and property, Loft Conversions Company offers turnkey solutions that are design-led and inventive in their approach to living space. The success of the numerous build projects our team has completed demonstrates the value of upgrading your property through Loft Conversions. Staying committed to our work, Loft Conversions Company has increased the value of numerous properties in various areas of Kent. We are a group that offers complete, shrewd solutions that combine innovative design with expert installation. Our work is carried out professionally, matched with our team's years of expertise in the field. The Loft Conversions Company's main objective is to always make the best use of space and to make your dream space come to life.

Loft Conversions Company will create a new place in your home with a design customized to your liking. All while making sure the procedure is performed effectively and professionally. We value the trust handed to us, and so we strive to design spaces for our clients that showcase who they are and what they value.
The Loft Conversions company can create for you a dream space that you envision through the variety of Loft Conversion services that we offer, surely there will be one that appeases your style and fits your home perfectly.
Dormer Loft Conversion – Increasing headspace and floor space through a box-shaped structure attached to a pitched roof.
Hip to Gable Loft Conversion – A vertical wall, a gable, creates a new extended space in your home. This is perfect for properties such as End-of-Terrace and Semi-detached homes.
Mansard Loft Conversion – Gives your home even better proportions and added space by adding a 72- degree back wall to the back of your house.
Velux Loft Conversion – Converts unused roof space into a completely new area, bringing in light through lengthy windows and skylights.
L Shaped Loft Conversion – Forms an “L Shape” on the roof of your home to create room for expansion. Used on Edwardian and Victorian homes. Upgrade your space and elevate your home. Schedule a consultation with the Loft Conversions Company.
Yes, you can. According to a recent study by the Nationwide Building Society, a loft conversion can increase your property’s value by up to 25%. You can expect to reap this benefit once you decide to put your property for sale in the future. Dealing with potential buyers can also be a quick process if the loft added to your house in Canterbury is aesthetically pleasing and completely functional.
Our team usually starts by examining the roof space the available area you want to convert has. This is a vital step through the whole process as this will determine the load of work that needs to be done. We will then proceed in devising the building plan that must comply with the following standard construction procedures and must include fire safety protocols for faster acquisition of building regulations certificates. In case your chosen type of loft conversion will require us to secure planning permission, the construction plan must also adhere to certain building limitations so we’ll be able to proceed with the loft conversion. After obtaining the necessary permits, we can go ahead in clearing the clutter off the area that you want to convert. The reassessment of electrical wiring will be done next together with the placement of insulations, floorboards, and roof framing. Construction of the dormer will begin and will end with decoration once the walls are plasterboarded and the plumbing works are completed. Even though the construction of loft conversion is lengthy, you can expect minimal disruption in your house while your loft is being converted if you choose to work with the team we have Loft Conversions Company.
The typical timescale for a loft conversion to be completed is 4 to 10 weeks. The fastest type of loft conversion that can be accomplished in a month or less is a Velux loft conversion, while the longest that would take 10 weeks or more is a mansard loft conversion. Since construction mainly happens at the top of your property, you don’t need to move out while your loft is being converted. But if you still decide to leave, you’re free to do so and only come back once the loft conversion is completed.
The average cost of a Loft Conversion in Canterbury is between £40,000 to £90,000. (in 2022) The most common type of Loft Conversion is the dormer as it adds the most space and best light to your property. A loft conversion will not only give you extra space but also enhance your living space on your property. A loft conversion price depends on many factors such as type of the conversion, type of the roof you have, type of the lighting you want in the loft, the type of windows required, the size of the project, fixtures and fittings, nature of the exterior, client's personal requirements and the site's location. If you want to know the exact cost of your Loft Conversion in Canterbury, you will need to book a site survey or send us your drawings and our loft specialist will review them and get back to you with a quotation.

If you would like to discuss the ways in which a Loft Conversion could enhance your Canterbury home, call us on 0208 1020 675 or email to ask us any questions.