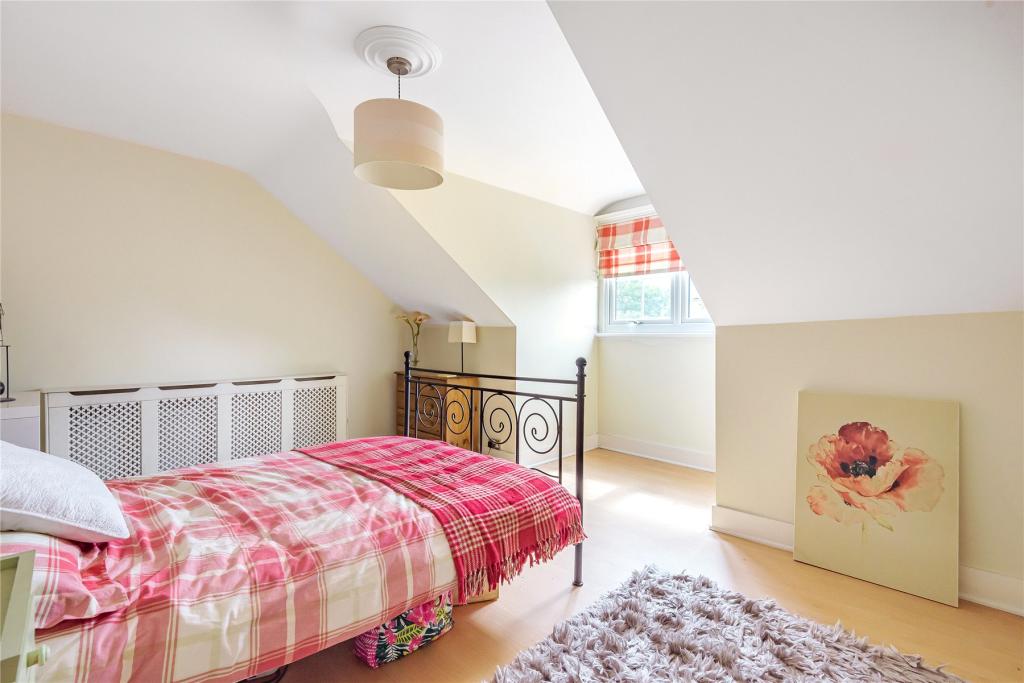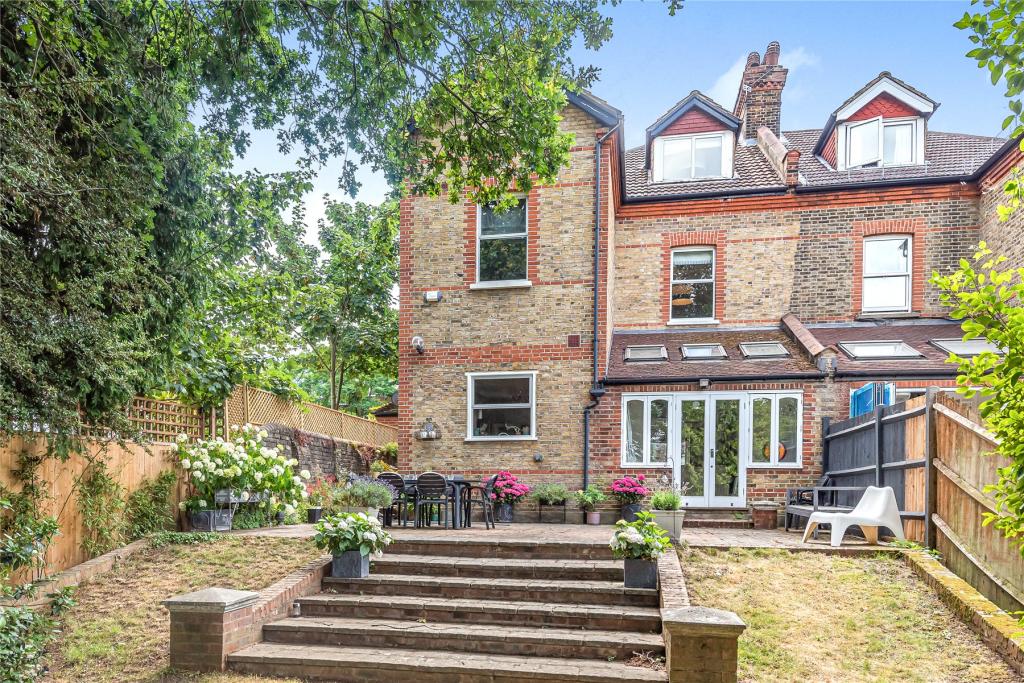

Loft Conversions Company manages every aspect of loft conversion from drawing architectural plans right through to completion of all finishing trades, leaving the completed Loft Conversion ready for decoration. As Cubitt Town's leading Loft Conversion specialist, we have been transforming homes for over two decades building hundreds of fantastic living spaces to suit your lifestyle and needs. With us, you will get a cost-effective Loft Conversion that will add value to your property in Cubitt Town.
The detailed steps of a loft conversion in Cubitt Town are as follows:
1. Assess the suitability of your home: Before beginning the loft conversion process, our inspectors need to assess the suitability of your home for a loft conversion. This includes determining whether your home has enough headroom, the right type of roof structure and whether the conversion will comply with local building codes and regulations.


3. Create your desired loft layout and design: Once the aforementioned are already processed, we can begin further consulting and brainstorming on the design and layout of the loft that will be built in your home. Loft Conversions Company will assist you in making informed decisions every step of the way, from the biggest details like paint color and tiles, down to the smallest details like choosing light switches and screws.

4. Prepare your home: Depending on the type of conversion, our team might need to prepare your home by removing any existing insulation, and electrical or plumbing work. As we construct and build your loft, all these will be reconfigured to seamlessly extend from your home to your new loft!

5. Start the construction: Once all necessary permits and approvals have been obtained, construction on the loft conversion can begin. This may include installing new stairs, windows, door, electrical and plumbing systems, and insulation. These will be the main structure of your loft and will be decorated with further details later on.
6. Final inspection: Once the construction is completed, Loft Conversions Company will schedule a final inspection with your local building department to ensure that the conversion complies with all relevant regulations.
In order to ensure that the whole process of your loft conversion is carried out by the correct experts and professionals, Loft Conversions Company is well-equipped with a fully-staffed team to carry out each step and properly collaborate for a successful loft conversion. Typically, the people involved are our architect, engineer, plumbers and electricians, and builders, each playing a different function and vital role in carrying out your loft conversion:
- Architect: Responsible for designing the loft and creating detailed plans that comply with all relevant building codes and regulations. They will also help you to obtain the necessary permits and approvals.
- Builders: Responsible for overseeing the construction of your loft, including the installation of new stairs, skylights, lighting and water systems, and insulation.
- Structural engineer: Assesses the structural integrity of your home and ensures that the loft conversion will not compromise the safety of your home’s structure. They will also be responsible for designing and specifying any necessary structural work.
- Electrician: Responsible for installing and connecting all necessary electrical systems in the conversion, such as lighting, power outlets, and heating systems.
- Plumber: Responsible for installing and connecting all necessary plumbing systems in the conversion, such as water supply and drainage.
Loft Conversions Company creates beautiful bespoke lofts in Cubitt Town. We have decades of practice and expertise, and we continue to develop our craft by integrating cutting-edge construction methods and innovative designs. It is our priority at Loft Conversions Company to satisfy our client's needs and exceed expectations. With this, it is our promise to deliver quality lofts at reasonable charges. In line with this, we ensure that we only source the best quality materials to make your loft stand the test of time. We will build and construct your loft to be the perfect balance of your style and timelessness.
The average cost of a Loft Conversion in Cubitt Town is between £40,000 to £90,000. (in 2022) The most common type of Loft Conversion is the dormer as it adds the most space and best light to your property. A loft conversion will not only give you extra space but also enhance your living space on your property. A loft conversion price depends on many factors such as type of the conversion, type of the roof you have, type of the lighting you want in the loft, the type of windows required, the size of the project, fixtures and fittings, nature of the exterior, client's personal requirements and the site's location. If you want to know the exact cost of your Loft Conversion in Cubitt Town, you will need to book a site survey or send us your drawings and our loft specialist will review them and get back to you with a quotation.

If you would like to discuss the ways in which a Loft Conversion could enhance your Cubitt Town home, call us on 0208 1020 675 or email to ask us any questions. For a free site survey and design consultation please fill out the form on the right and our team will get back to you as quickly as possible.