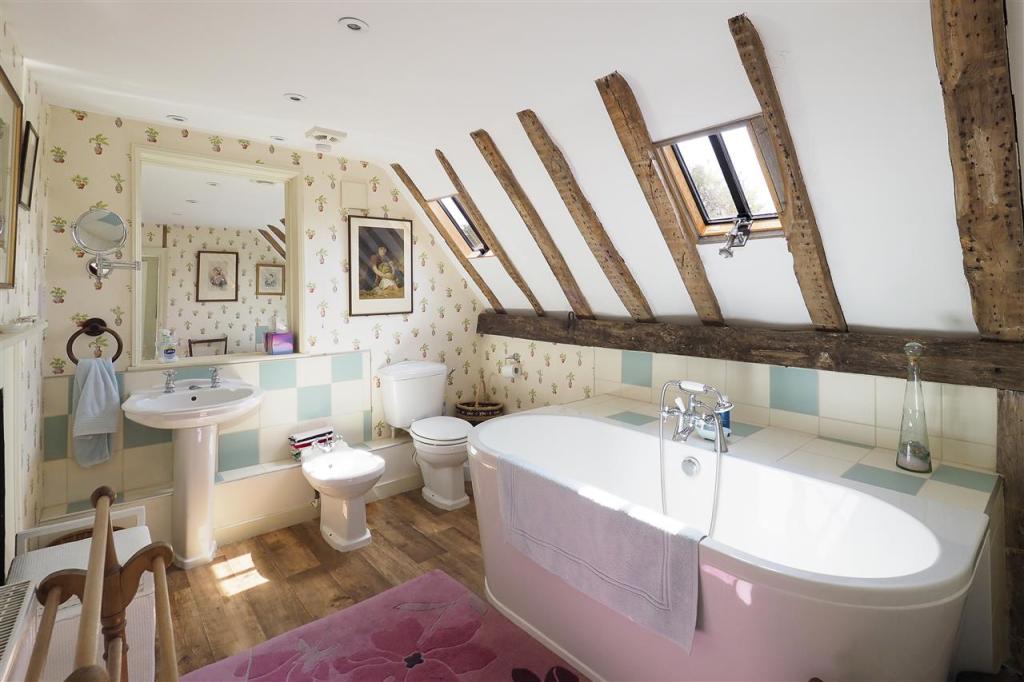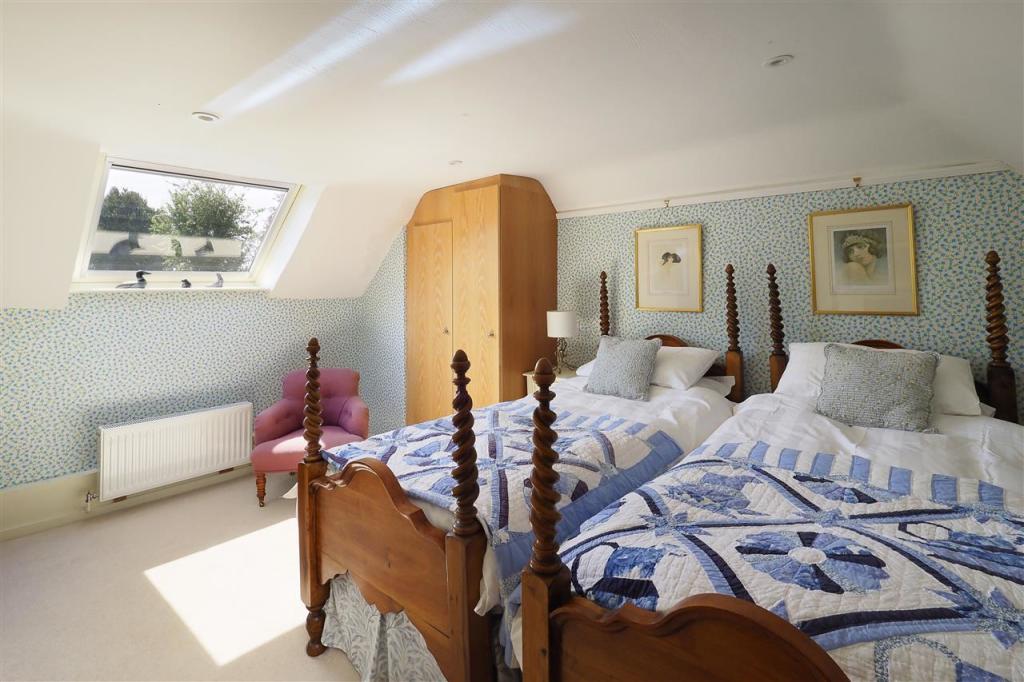

Herne Bay is a small seaside town in Kent that has it all – from history, beautiful views of the sea and so much more that can be overlooked.

If you want to add a special room to your home without losing some outside space, like a section of your garden or shrinking the size of the driveway, a Loft Conversion is definitely a great option. This transforms an area of your home into an appealing living space that was previously unusable and hidden. Attics and roof spaces don't always have to be used merely as storage– this doesn't always have to be the case. Through Loft Conversions, you're given a bunch of options in which you can transform the space– whether you're looking into adding a new bedroom or a home office for productivity that can also house your books, files, and documents, it’s possible with a Loft Conversion. Being given the freedom to choose how you want to go about your loft – from minor details to overall design – lets you better appreciate the space and its transformation.

A Loft Conversion has a number of benefits to offer. Aside from its features of functionality, it is also cost-efficient and value-adding. Loft Conversions have also proven to improve energy efficiency in the home by 20%, reducing electricity bills. 
A Loft Conversion involves a lot of construction. From building your home extension, involving renovations, to adjusting and fixing electrical wiring and water flow in your home, proper regulations need to be put in place to meet safety standards. The right materials also need to be sourced to ensure the sturdiness of your new loft. However, homes with roofs that have a minimum of 2.2m in height, or Terraced homes with 40 cubic meters of space to be converted, as well as Semi-Detached homes with 50 cubic meters of space to be converted need not secure planning permits. These types of projects can range anywhere from £40,000 to £80,000 depending on your space and Loft Conversion Type.
Each home is built differently. And with that, each property has a best-fitting type of Loft Conversion. The Loft Conversions Company offers a wide range of services:
Dormer Loft Conversion – Creating your new space by adding a box structure to a pitched roof.
Hip to Gable Loft Conversion – Expands square footage by adding a vertical wall. End-of-Terrace and Semi-Detached homes are the best places to build these loft extensions.
Mansard Loft Conversion – This loft conversion builds a 72-degree angled wall to your home to create space while adding attractive proportions.
Velux Loft Conversion – By including proper insulation and windows, you can turn your dark, unused attic into a light, new living area.
L Shaped Loft Conversion – Done by joining two box-like structures, forms an L shape. Ideal for historical-build properties.
Loft Conversions Company specializes in enhancing homes through construction and design. With years of experience in the industry, our team will turn your loft into a chic, opulent place. With our established work, we have systems put in place. This gives our clients the peace of mind anyone would want when engaging in a large investment for their home. We share proper timetables and fees to allow overall satisfaction from our clients. We always put our best foot forward; the team at Loft Conversions Company provides nothing but quality service through impeccable our impeccable builds. As a result, the Loft Conversions Company team is able to have a reputable image for the high caliber of both our build projects and the level of service we offer.
A loft conversion can be finished in as short as 4 weeks or can take as long as 10 weeks depending on the type of loft conversion you’ll get. If you’ll opt for an internal loft conversion which only requires basic construction work, it can be done in a month or less. The team we have at Loft Conversions Company can finish a dormer loft in 6 to 8 weeks because the planning and building needed in this type of loft conversion are more complicated than an internal loft. For the type of loft conversion that completely rebuilds the area you want to convert into a room that’s almost similar to a new storey, work can be done in 10 weeks or more.
In order to have an approved building regulation permit, the building plan for your loft conversion must include details about the new staircase that will lead up to your new loft. The staircase must be fixed and have a head height of at least 2 meters. Normally, we usually place the new staircase just over the existing one in your house as this is the most convenient option that saves space but if you’d like we can also dedicate a small room to accommodate the stairs.
Yes, they are. Fire doors are typically constructed from materials that can withstand fire for either 30 or 60 minutes, popularly categorized as FD30 and FD60. A typical loft conversion requires new fire-resisting fire doors placed in the loft to give you additional protection when a fire breaks in your house. Building regulations provide that the installation of fire doors must be put into consideration once you’ve started planning for a loft conversion because it’s too dangerous to rely on a single escape route that’s only accessible through the windows.
The average cost of a Loft Conversion in Herne Bay is between £40,000 to £90,000. (in 2022) The most common type of Loft Conversion is the dormer as it adds the most space and best light to your property. A loft conversion will not only give you extra space but also enhance your living space on your property. A loft conversion price depends on many factors such as type of the conversion, type of the roof you have, type of the lighting you want in the loft, the type of windows required, the size of the project, fixtures and fittings, nature of the exterior, client's personal requirements and the site's location. If you want to know the exact cost of your Loft Conversion in Herne Bay, you will need to book a site survey or send us your drawings and our loft specialist will review them and get back to you with a quotation.

If you would like to discuss the ways in which a Loft Conversion could enhance your Herne Bay home, call us on 0208 1020 675 or email to ask us any questions.