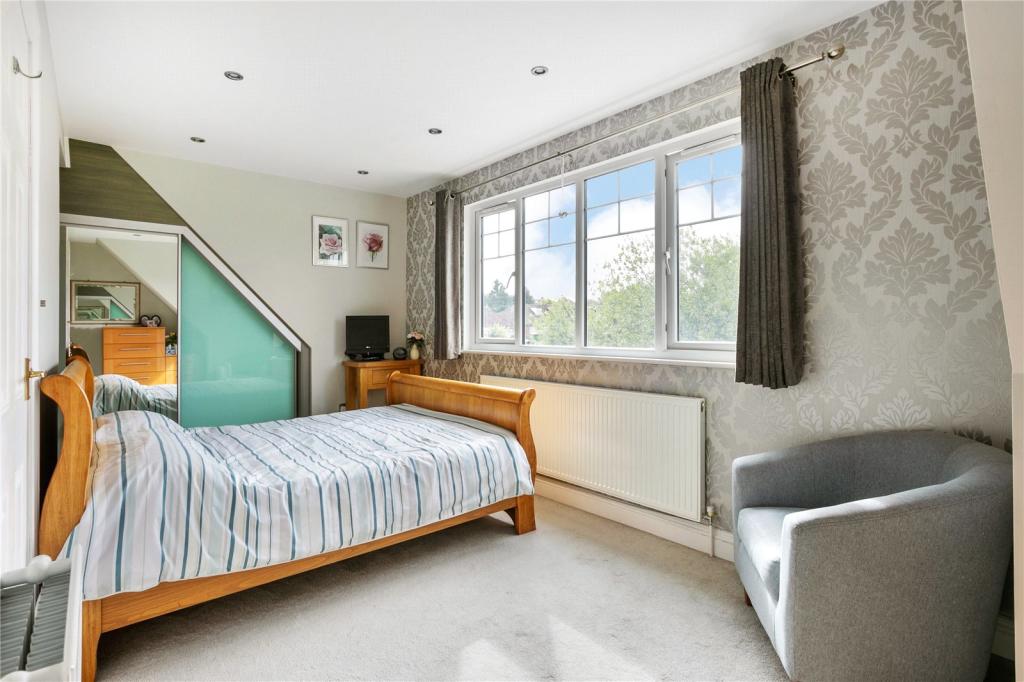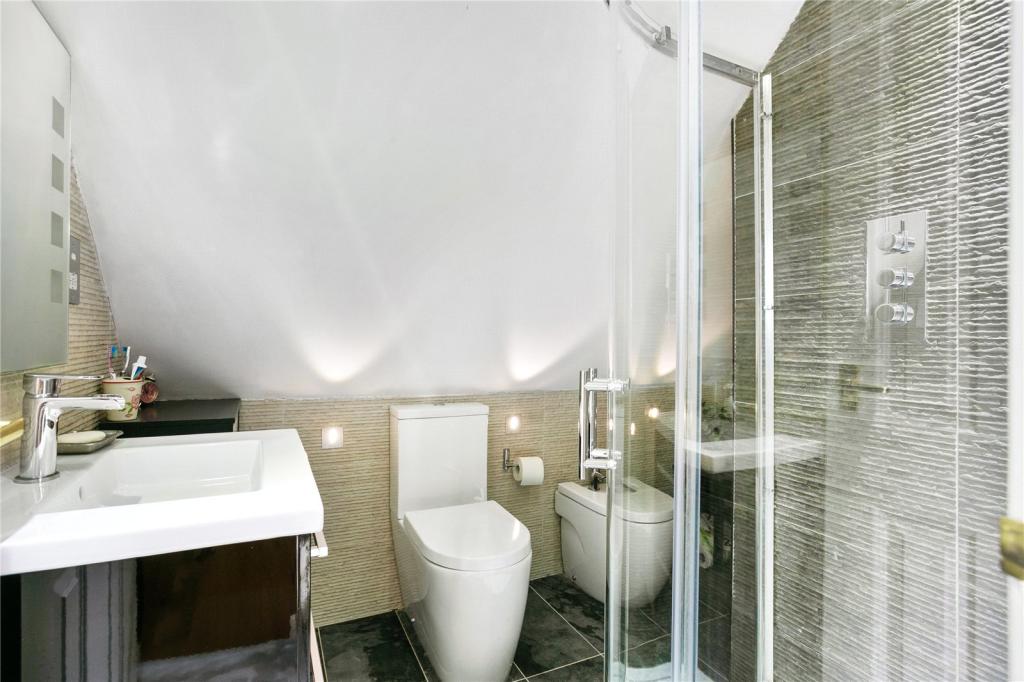

Loft Conversions Company manages every aspect of loft conversion from drawing architectural plans right through to completion of all finishing trades, leaving the completed Loft Conversion ready for decoration. As Hitchin's leading Loft Conversion specialist, we have been transforming homes for over two decades building hundreds of fantastic living spaces to suit your lifestyle and needs. With us, you will get a cost-effective Loft Conversion that will add value to your property in Hitchin.
Loft Conversions in Hitchin is a good way to add value to your property. It is cost-efficient and innovative. The construction of a loft is a rigorous process with a lot of planning and brainstorming.

A Loft Conversion begins with assessing if your home is suitable for a Loft Conversion. First, your roof style will be studied. Typically, Trussed Roofs are harder to work around, but not impossible. It will just take a little more construction and time to convert a loft. Another thing that will be surveyed is if your home structure can carry the additional weight of a loft, as well as checking the overall space that can potentially be converted into your loft. From this, our team at Loft Conversions Company can determine if your home will need any planning permissions and building permits before we officially convert your loft in Hitchin.
Following inspection and survey, the planning and designing phase will take place. You will have a conversation with our team at Loft Conversions Company on how you want to utilize your place and what additions you will possibly have. We will also have to discuss with you the materials that will be used and the estimated cost of the whole loft conversion project in Hitchin.

Your loft should be able to enhance not only the inside of your home but the outside proportions and structure of your home as well. Hitchin is a great place, and naturally, you would want to keep your home beautiful. Loft Conversions Company can do different types of Loft Conversions. Mansard Loft Conversion is perfect for larger homes like period properties. Hip to Gable Loft Conversion is perfect for End-of-Terraced and Semi-Detached houses in Hitchin.
Dormer Loft Conversion is great for just about any home. It is the most flexible and adaptable among other types of Loft Conversions and is the most common option chosen among homeowners. If your home is large enough and suitable for both a Hip to Gable and Dormer Loft Conversion, you can combine both and build both loft styles on your roof.
L Shaped Loft Conversion is a variation of the Dormer that is also perfect for period properties. It connects two structures to form an L, hence its name. Loft Conversions Company can also do Internal Loft Conversions such as the Velux Loft Conversion. This Loft Conversion is perfect for homes in Hitchin with an existing attic space that needs sprucing up. Bungalow Loft Conversions are also possible by adding a pre-built loft structure on your roof.

At Loft Conversions Company, we take measures to make sure that the lofts we build are accessible and true extensions to your current home. With this, part of our planning phase with our clients involves choosing doors and windows, stairwells, and even adding a balcony on your loft if that’s what you’re looking for. Windows, Doors Windows and Doors are part of the installation process, not only for accessibility but for practicality as well. Especially for windows, this will bring in natural light and help with air circulation. You can choose to have large skylights in your loft, which is a common option among homeowners in Hertfordshire that undergo a Loft Conversion. Skylights are value-adding, not only bringing in a cool breeze and warm sunlight but also giving you beautiful views of the sky and your neighborhood in Hitchin. Reconfigure Electrical Wiring and Pipes Your loft will also have electricity flow; our electricians at Loft Conversions Company will work on reconfiguring your wiring to make sure that your lights, home entertainment system, and other fixtures that need electricity will be powered seamlessly with the rest of your home. If you’re building a bathroom, or have a mini bar with a sink in your loft, our team at Loft Conversions Company can also work on fixing and adjusting water pipes to ensure that when your loft is handed over to you, it will be ready to use and fully functional.
Plaster boarding is one of the last phases in the whole Loft Conversion process. The plasterboard will be attached to studs and rafters by using drywall screws. After plaster boarding, your loft can be painted already and will be soon ready for consignment to you.
Once your loft is handed over to you, you’re free to decorate the loft to your heart’s desire! You can put in touches that show your taste and style. Loft Conversions Company is an expert at Loft Conversion. We provide premium Loft Conversion Services in Hitchin and other areas around Hertfordshire. You may contact us today for a free consultation and site survey
A dormer loft conversion is a vertical extension of your current roof pitch. In most circumstances, a dormer loft conversion does not require planning clearance. Because the building will normally not necessitate any drastic alterations to the exterior of your property, the work is usually classified as approved development. You must, however, ensure that the expansion is placed back at least 20cm from the original eaves. The height should also not surpass the original roof's height. Planning clearance will be necessary if this is not the case.
A hip-to-gable extension straightens your roof's slanted side to produce a vertical wall. Again, because no drastic alterations to the roof structure are required, this type of work is normally deemed approved development. However, if your work will exceed any of the loft conversion authorized development regulations, planning approval will be required.
The average cost of a Loft Conversion in Hitchin is between £40,000 to £90,000. (in 2022) The most common type of Loft Conversion is the dormer as it adds the most space and best light to your property. A loft conversion will not only give you extra space but also enhance your living space on your property. A loft conversion price depends on many factors such as type of the conversion, type of the roof you have, type of the lighting you want in the loft, the type of windows required, the size of the project, fixtures and fittings, nature of the exterior, client's personal requirements and the site's location. If you want to know the exact cost of your Loft Conversion in Hitchin, you will need to book a site survey or send us your drawings and our loft specialist will review them and get back to you with a quotation.

If you would like to discuss the ways in which a Loft Conversion could enhance your Hitchin home, call us on 0208 1020 675 or email to ask us any questions. For a free site survey and design consultation please fill out the form on the right and our team will get back to you as quickly as possible.