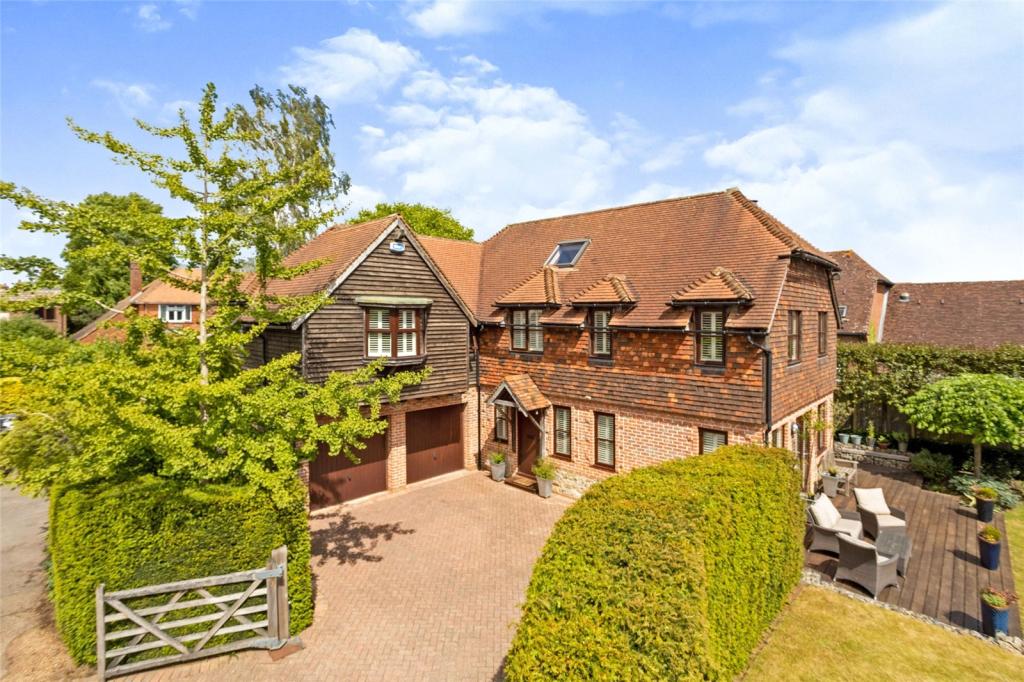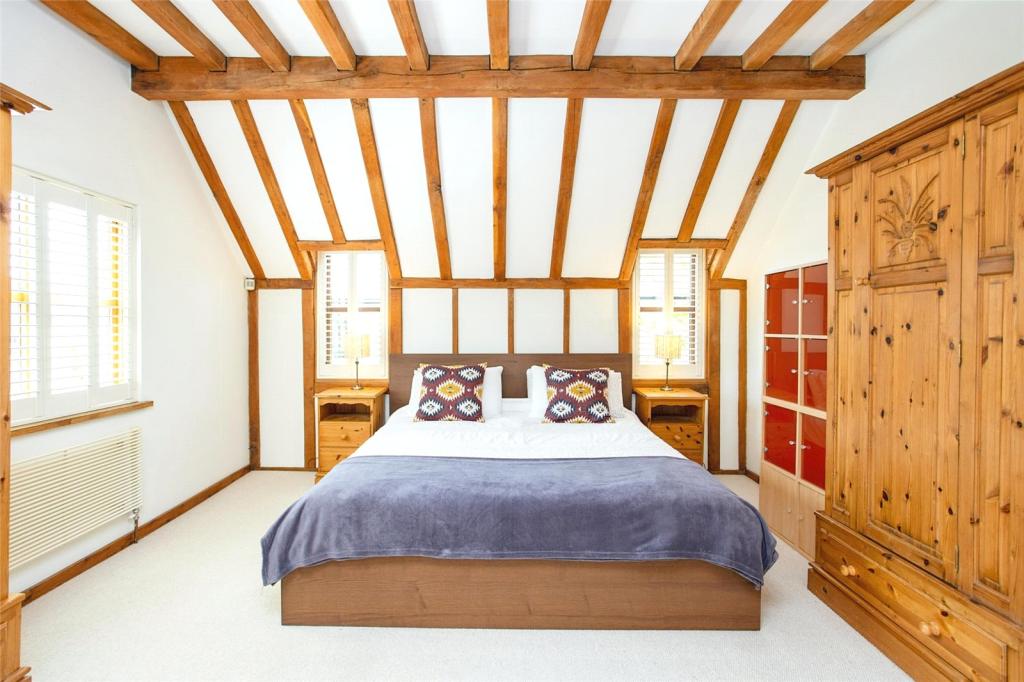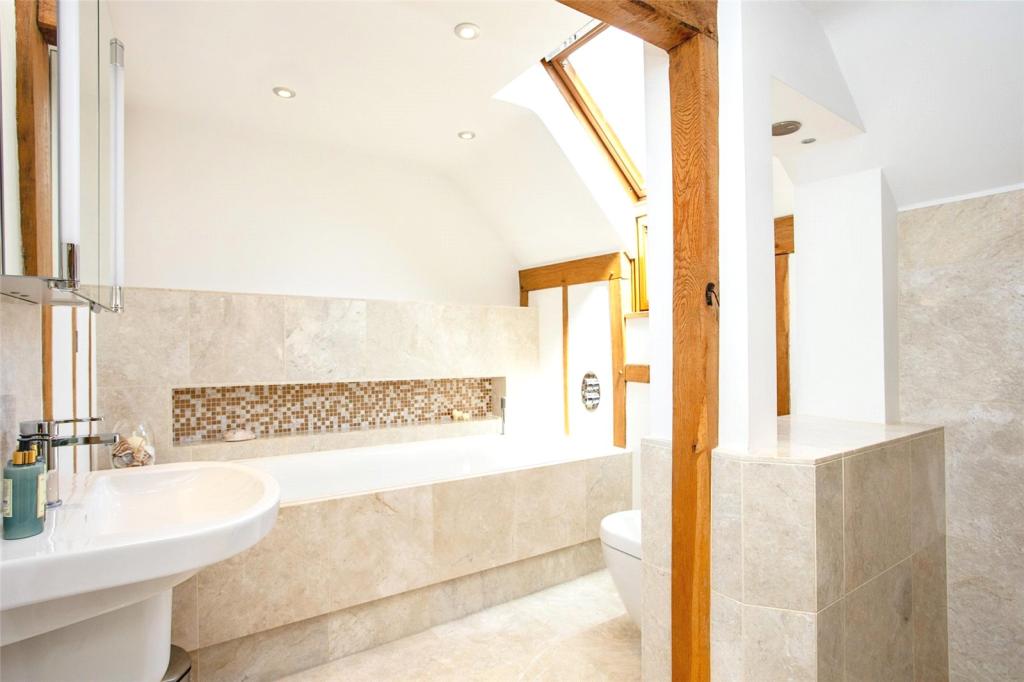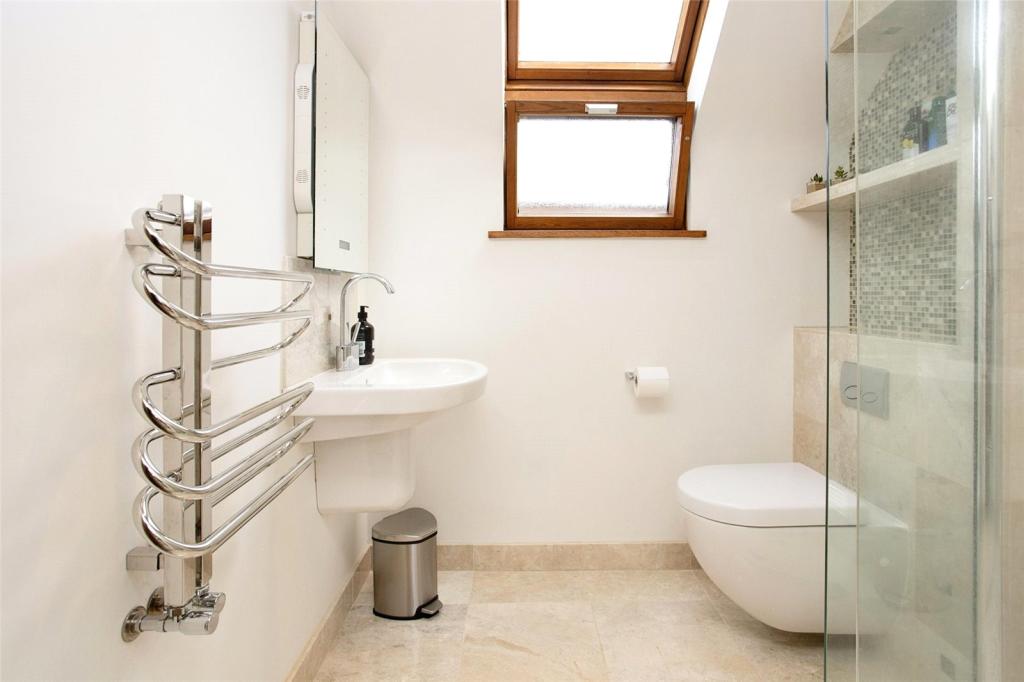

Kings Hill boasts great environment spaces, perfect for those looking to increase the value of their property. Loft Conversions in Kings Hill are a great way to upgrade your property and match the beauty of the place. The Loft Conversions Company is a team that has built Lofts in various areas of Kent, including Kings Hill.

When you convert your loft, you need to consider how a Loft Conversion can embrace the proportions of your Kings Hill house.

Dormer Loft Conversions are particularly common in metropolitan areas, when there isn't enough room to take up any more garden space, the one and only alternative is to go up. The trend of renovating your current residence as opposed to moving has greatly increased recently. A Dormer Loft Conversion adds a box-shaped structure on top of your pitched roof to create a loft that will be accessible to your home.

Another common and simpler Loft Conversion is the Velux Loft Conversion. This does not change the structure of your roof. Instead, it will transform your attic into a loft that will be fully functional by strengthening the beams and by adding windows, doors, and a connecting stairwell. If you’re looking for more space in your Bungalow or Apartment, Loft Conversions Company is also able to service a Loft Conversion in those types of homes by adding a structure on your roof that will serve as your new loft.

For those looking for a lot of space, a Mansard Loft Conversion or L Shaped Loft Conversion would be best for your home. This ties well to period properties and provides the most amount of space compared to other types of Loft Conversions. In addition, a Mansard Loft Conversion provides the best proportions to improve your home’s aesthetic. Loft Conversions Company also provides The Hip to Gable Loft Conversion services for Semi-Detached and End-of-Terraced properties.

At Loft Conversions Company, we share 3 simple steps with our clients to let them better understand the whole process that we go through in a Loft Conversion: Survey, Plan, and Build.
Survey: Our team will do a quick survey of your home to ensure that we meet the requirements and have the proper paperwork. Some builds, like homes with existing balconies, will need more paperwork and site inspections to see how we can work around the structure. Attics also need to meet a minimum 2.2m height requirement to allow for a Loft Conversion.
Plan: Once all clearances are completed, our team of architects works with our clients to plan the design they want for their homes. This is where we listen to your vision and put it on paper through our sketches and proposals. Here, we will discuss if you want storage in your loft and how you want to utilize the space – if you want it to be a bedroom, a wardrobe, or something else you envision. From there, you will get rough drafts of what the structure will look like as well as estimated costs of materials.
Build: Our carpenters at Loft Conversions Company will then bring your vision to life during the build phase. We will create the necessary structures and beams as a start to create a sturdy loft that can carry the weight of the plasterboards, partitions, ceiling, tiles, windows and skylights, and furniture that will be added later on. Part of our build is not only the loft itself but also making the loft accessible to your already existing house. We will add a door and connecting staircase to let your loft tie seamlessly to your Kings Hill home.
Loft Conversions Company is a pioneer at Loft Conversions. We service in various areas around Kent and other places in England. Our team creates feasible yet forward and innovative loft designs that our clients love and fully utilize. Loft Conversions Company is big on focusing on details, big and small, to ensure that we deliver quality lofts that last a lifetime. We want for our clients to have a fully-functional and practical space that mirrors their style and needs.
Loft Conversions Company is a premium Loft Conversion servicer. We work efficiently, with an average timeline of 5-8 weeks for our Loft Conversion builds. Loft Conversions Company also prices Loft Conversions at a practical price point. Loft Conversions Company can provide free site surveys and consultation
The average cost of a Loft Conversion in Kings Hill is between £40,000 to £90,000. (in 2022) The most common type of Loft Conversion is the dormer as it adds the most space and best light to your property. A loft conversion will not only give you extra space but also enhance your living space on your property. A loft conversion price depends on many factors such as type of the conversion, type of the roof you have, type of the lighting you want in the loft, the type of windows required, the size of the project, fixtures and fittings, nature of the exterior, client's personal requirements and the site's location. If you want to know the exact cost of your Loft Conversion in Kings Hill, you will need to book a site survey or send us your drawings and our loft specialist will review them and get back to you with a quotation.

If you would like to discuss the ways in which a Loft Conversion could enhance your Kings Hill home, call us on 0208 1020 675 or email to ask us any questions.