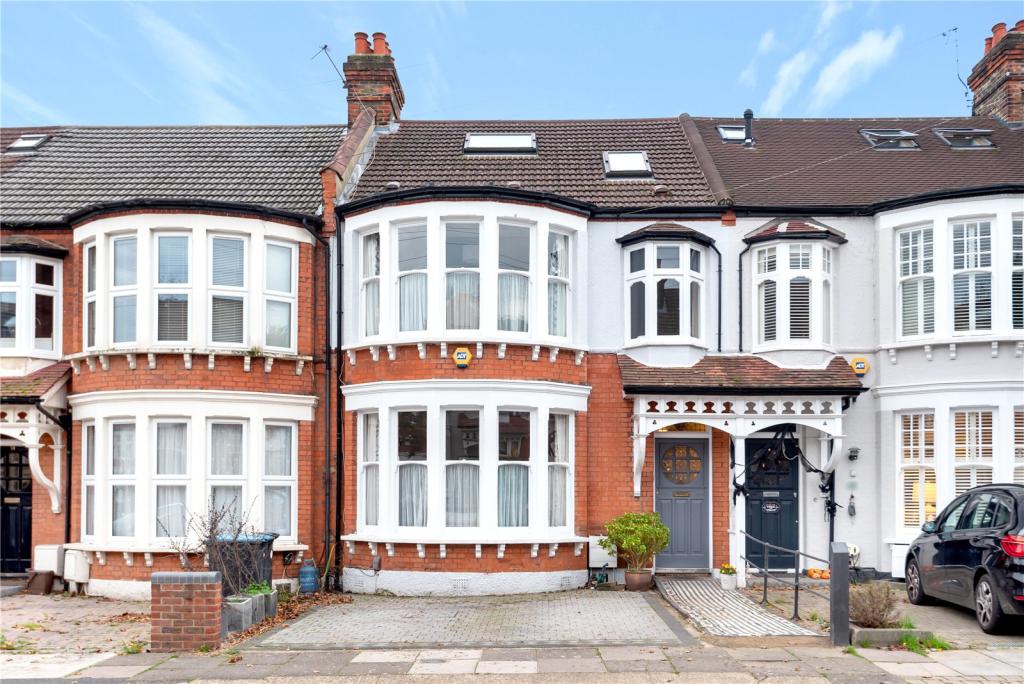

Loft Conversions Company manages every aspect of loft conversion from drawing architectural plans right through to completion of all finishing trades, leaving the completed Loft Conversion ready for decoration. As Palmers Green's leading Loft Conversion specialist, we have been transforming homes for over two decades building hundreds of fantastic living spaces to suit your lifestyle and needs. With us, you will get a cost-effective Loft Conversion that will add value to your property in Palmers Green.
The amount of natural light entering the conversion area must be maximized. The area of windows, roof windows, and external doors in an extension are currently limited to 25% of the floor area plus the area of any windows and doors lost as a result of the conversion work. As a result, considering the movement of the sun during the day, it is critical to position the new windows to provide light throughout the entire room area. With a variety of windows to choose from - rooflights, dormers, or new windows in the existing gable walls - you must also consider their size and positioning, as this will determine whether the room receives enough natural light to avoid a gloomy atmosphere. It is not always appropriate to provide a roof window for natural light into, say, a bathroom. This can be avoided by using a sun pipe, which is a hollow reflective tube that allows daylight to reach areas that would otherwise be dark. A qualified professional should review all designs for structural acceptability. If these fundamentals are considered during the planning stage, your finished conversion will be a functional and aesthetically pleasing addition to your home.

Once this is determined, you can begin to consider possible stair positions. These will require a suitable starting point from the existing top floor, as well as a termination point where the roof pitch is at its highest. Their placement will affect not only the size and number of rooms that can be created in the loft but will also reduce some of the living space below. The type of stairway to install will be determined by the available space for the stairs. There are several options to consider, including a traditional staircase, spiral, and helical types, or alternate tread or a fixed ladder for very limited areas. A conventional staircase requires a headroom height of 2 metres. If other details can be achieved, the headroom can be reduced to 1.9 m measured from the center of the stairs in some cases.

If you live in a terraced or semi-detached house, you will almost certainly need to obtain a party wall agreement from your neighbors. Adjacent properties may be damaged because most building work involves structural changes to shared walls, chimneys, and roofs.
The Party Wall Act provides a method for resolving disputes while also protecting all parties involved. The Party Wall Act of 1996 protects both you and your neighbors. This law gives you the legal right to make reasonable renovations, such as a loft conversion, and allows neighbors to file complaints.

The Party Wall Act requires you to obtain your neighbors' permission before making any loft alterations that may cause damage to their property. The Act establishes a strict deadline for formal notices and agreements in order to avoid misunderstandings, resolve problems, and ensure the transaction runs smoothly.
• Notices Regarding Party Structure The Party Structure Notices are intended to give neighbors the opportunity to object to any proposals that may affect their property. A discussion with everyone about your plans may help you determine whether or not they're on board, but you'll still need to give notice and obtain written permission. After receiving the notice, the neighbors have 14 days to respond. If your neighbor does not respond to your Party Structure Notice within 14 days, it means they have objected to the works in accordance with the Party Wall Act. Before you can legally begin your loft conversion, you must first consult with a lawyer. .
The average cost of a Loft Conversion in Palmers Green is between £40,000 to £90,000. (in 2022) The most common type of Loft Conversion is the dormer as it adds the most space and best light to your property. A loft conversion will not only give you extra space but also enhance your living space on your property. A loft conversion price depends on many factors such as type of the conversion, type of the roof you have, type of the lighting you want in the loft, the type of windows required, the size of the project, fixtures and fittings, nature of the exterior, client's personal requirements and the site's location. If you want to know the exact cost of your Loft Conversion in Palmers Green, you will need to book a site survey or send us your drawings and our loft specialist will review them and get back to you with a quotation.

If you would like to discuss the ways in which a Loft Conversion could enhance your Palmers Green home, call us on 0208 1020 675 or email to ask us any questions.