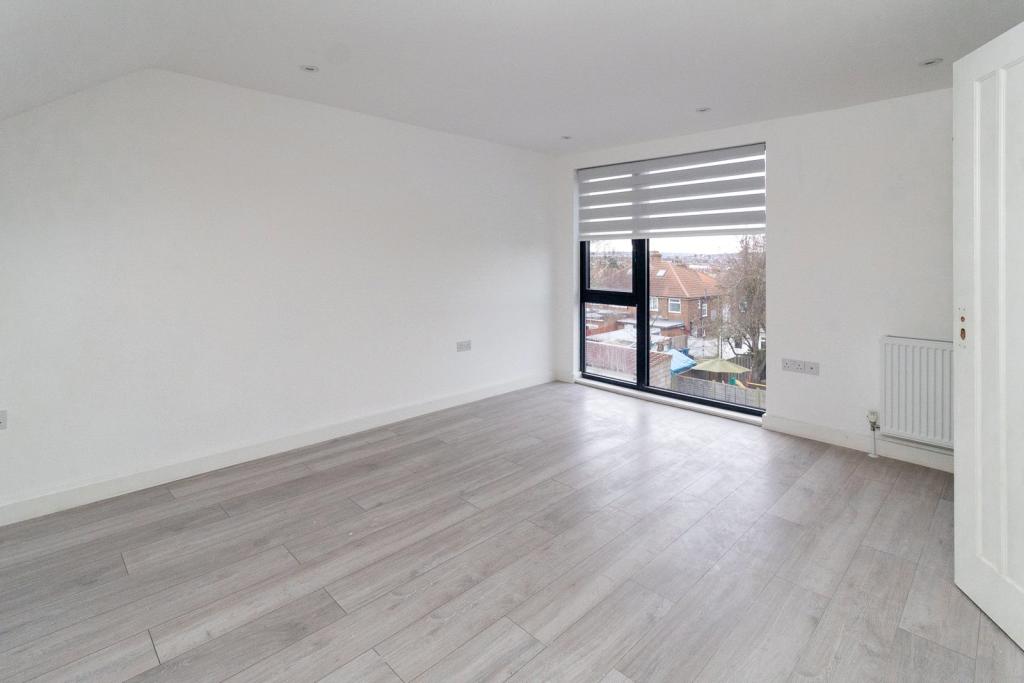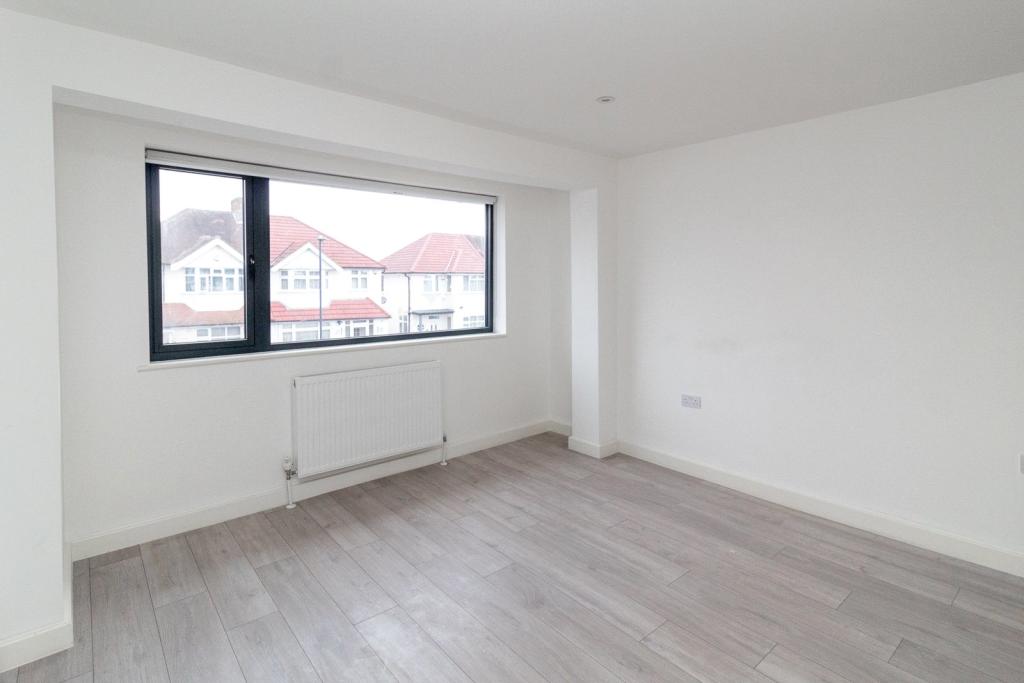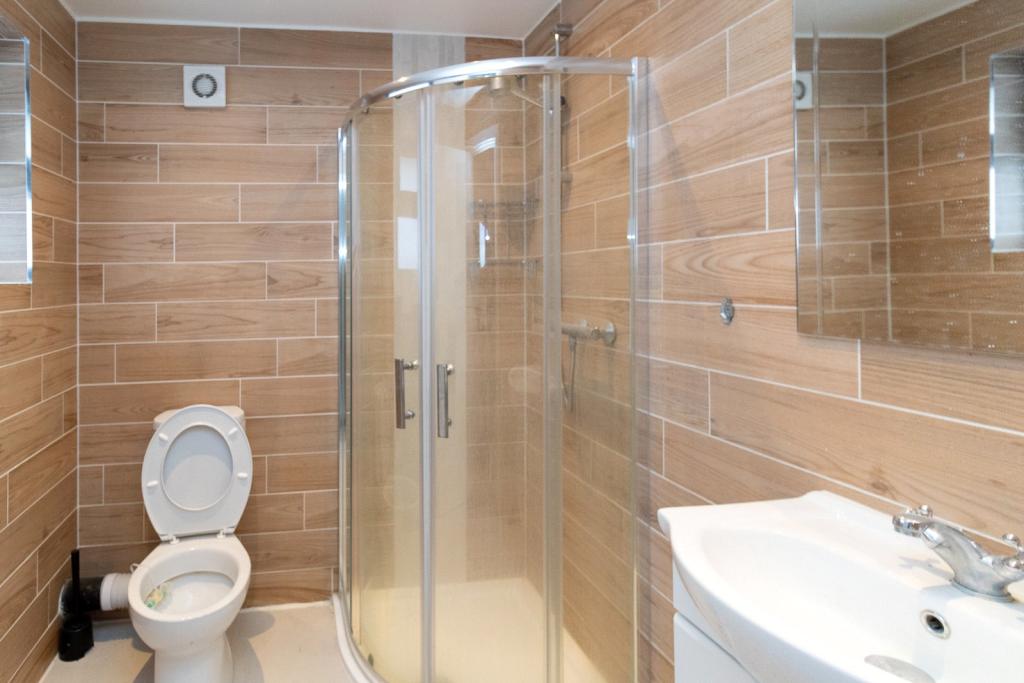

Loft Conversions Company manages every aspect of loft conversion from drawing architectural plans right through to completion of all finishing trades, leaving the completed Loft Conversion ready for decoration. As Queensbury's leading Loft Conversion specialist, we have been transforming homes for over two decades building hundreds of fantastic living spaces to suit your lifestyle and needs. With us, you will get a cost-effective Loft Conversion that will add value to your property in Queensbury.
Loft conversions are an excellent way to make use of unused space in your home, and they often cost far less than an extension. Keep in mind that the size of your oft and where you live in the UK are the two most important factors influencing costs. Price increases will also result from additional insulation and underfloor heating.
Velux Loft Conversion
Velux Loft Conversions are typically the least expensive loft conversion option, and no planning permission is usually required. Velux loft conversions maximize existing headroom, so no roof or house modifications are required. Because of the nature of this attic conversion, the work can be completed quickly, reducing the inconvenience of working in your home. Velux Loft Conversions increase the amount of natural light in the attic, making the space appear brighter and larger.

Rear Dormer Loft Conversion
The most common type of Loft Conversion is a rear dormer conversion. By adding extra height to the back of your existing roof, this conversion is an excellent way to increase head and floor space. A rear dormer conversion allows you to keep your sloped roof at the front, where Velux windows can be installed to let in natural light. The rear dormer is an excellent way to increase head and floor space in the attic. A Juliette balcony with French doors is an excellent choice in this situation.

Mansard Loft Conversion
Mansard Loft Conversions are typically built at the back of the house to maximize the available loft space. Mansard Loft Conversions typically necessitate roof alterations, so planning permissions are likely to be required. This conversion results in a flat roof and a 72-degree slanted wall. Almost as much head height as a dormer conversion, allowing for more light and living space in the attic.

Hip-to-Gable Loft Conversion
Hip to Gable conversions is all about maximizing otherwise wasted space. The goal of this type of loft conversion is to create more headroom, which generates space and allows more light into the loft area. Typically, no planning permission is required, and the term "Hip to Gable" refers to how the ridge line of a hip-end roof extends out to create a gable-ended roof to maximize living space.
There are three levels where the insulation can be installed, and the choice will depend on what the loft will be used for, but a combination of two may be required to meet requirements. If the loft will be used as living space, insulation should be installed at the rafter level to create a warm roof. If the insulation is only placed between the rafters, they must be very deep to accommodate the required depth of insulation (the very best phenolic foam insulation will have to be 125mm deep to meet Building Regs requirements). A continuous layer of insulation installed over the rafters will eliminate cold bridging, but this is only an option for new construction or renovations where the roof tiles are being stripped and relaid. Even so, the depth of insulation now required to meet the Regulations necessitates the use of very large fascia boards and wide soffits. However, if you only intend to use your loft for storage, a traditional cold roof is the best option (where the mineral wool insulation rolls are placed in between the ceiling joists above the top floor).
Almost any work that involves a wall or structure shared by two or more properties necessitates a party wall agreement. A written agreement is required, for example, if you want to:
• Take out a chimney breast
• Make use of the wall as a load-bearing wall.
• Rebuild, demolish, or demolish the entire wall.
• Install a damp-proof course.
• Support the entire length of the wall.
• Rise the elevation or thickness of the wall. If you make changes to a party wall without your neighbors' written permission, you will almost certainly face fines, legal penalties, and disgruntled familiar faces.
The average cost of a Loft Conversion in Queensbury is between £40,000 to £90,000. (in 2022) The most common type of Loft Conversion is the dormer as it adds the most space and best light to your property. A loft conversion will not only give you extra space but also enhance your living space on your property. A loft conversion price depends on many factors such as type of the conversion, type of the roof you have, type of the lighting you want in the loft, the type of windows required, the size of the project, fixtures and fittings, nature of the exterior, client's personal requirements and the site's location. If you want to know the exact cost of your Loft Conversion in Queensbury, you will need to book a site survey or send us your drawings and our loft specialist will review them and get back to you with a quotation.

If you would like to discuss the ways in which a Loft Conversion could enhance your Queensbury home, call us on 0208 1020 675 or email to ask us any questions.