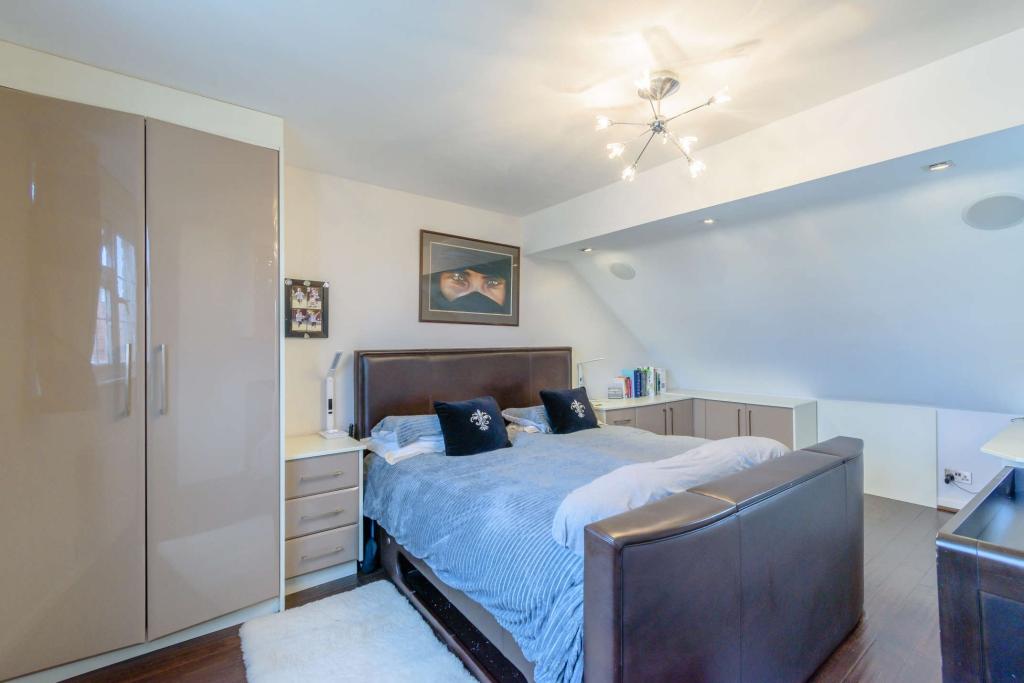

Loft Conversions Company manages every aspect of loft conversion from drawing architectural plans right through to completion of all finishing trades, leaving the completed Loft Conversion ready for decoration. As Rayners Lane's leading Loft Conversion specialist, we have been transforming homes for over two decades building hundreds of fantastic living spaces to suit your lifestyle and needs. With us, you will get a cost-effective Loft Conversion that will add value to your property in Rayners Lane.

Because of their large footprint, bungalows are popular properties. As a result, when combined with an attic conversion, you will have a reasonably sized home. When considering a roof build within a bungalow, keep your entire home in mind. Will it be better, for example, if you convert the downstairs living area into an open-plan design? Is it preferable to convert the upper floor into a living room and open plan area, and the downstairs into bedrooms? Whatever design ideas you have for your bungalow loft conversion, discuss them with your builder to ensure they are appropriate for your specific property. Will a loft conversion work for a semi-detached house? The construction of the loft determines whether or not it will work in a semi-detached home. The era in which the property was built is also an important consideration. For example, properties built after the 1960s or with a truss roof will frequently require more structural work than older properties because the rafters form a 'W' shape within the attic, consuming a large portion of the habitable space. However, as with almost all properties, there is usually a way around any issues caused by things like a truss roof or a water cylinder that needs to be relocated. Many semi-detached and end-of-terrace houses have no trouble converting their lofts.

Victorian homes are ideal for loft conversions. Many of these were built with a large roof space, making them ideal for an attic conversion. The head height will vary depending on the property, but many Victorian homes choose a dormer loft conversion to maximize head height within the new room. Remember that if the property already has a double-storey extension to the two floors below, many Victorian terrace conversion ideas can benefit from an L-shaped build. This transformation provides a significant amount of additional space for your new storey.

One of the most common questions that our clients ask us is 'how long does a loft conversion take?’. Whether you choose a Velux conversion, a dormer conversion, or a hip-to-gable conversion, it will be designed and styled completely differently than previous clients. Your property may necessitate a more difficult installation, which may take longer than a standard loft conversion.
The average cost of a Loft Conversion in Rayners Lane is between £40,000 to £90,000. (in 2022) The most common type of Loft Conversion is the dormer as it adds the most space and best light to your property. A loft conversion will not only give you extra space but also enhance your living space on your property. A loft conversion price depends on many factors such as type of the conversion, type of the roof you have, type of the lighting you want in the loft, the type of windows required, the size of the project, fixtures and fittings, nature of the exterior, client's personal requirements and the site's location. If you want to know the exact cost of your Loft Conversion in Rayners Lane, you will need to book a site survey or send us your drawings and our loft specialist will review them and get back to you with a quotation.

If you would like to discuss the ways in which a Loft Conversion could enhance your Rayners Lane home, call us on 0208 1020 675 or email to ask us any questions. For a free site survey and design consultation please fill out the form on the right and our team will get back to you as quickly as possible.