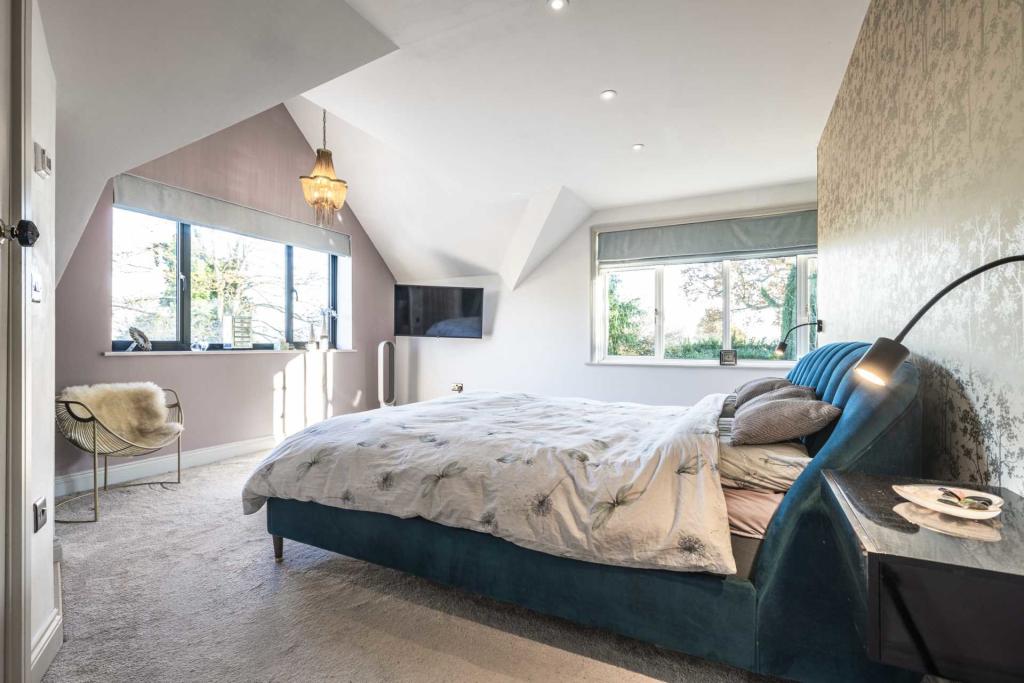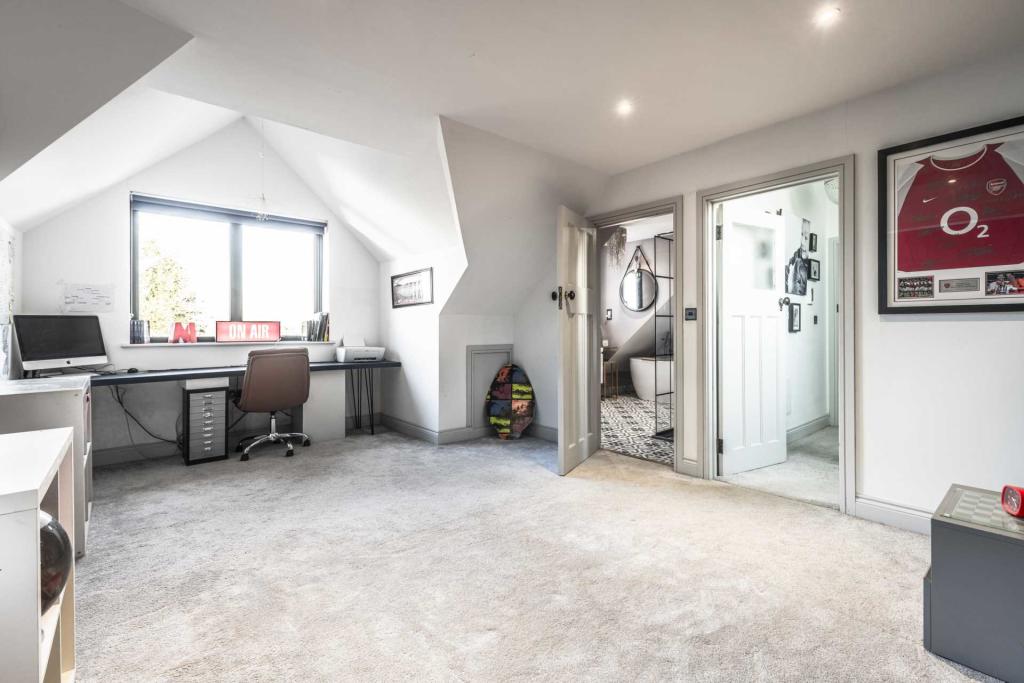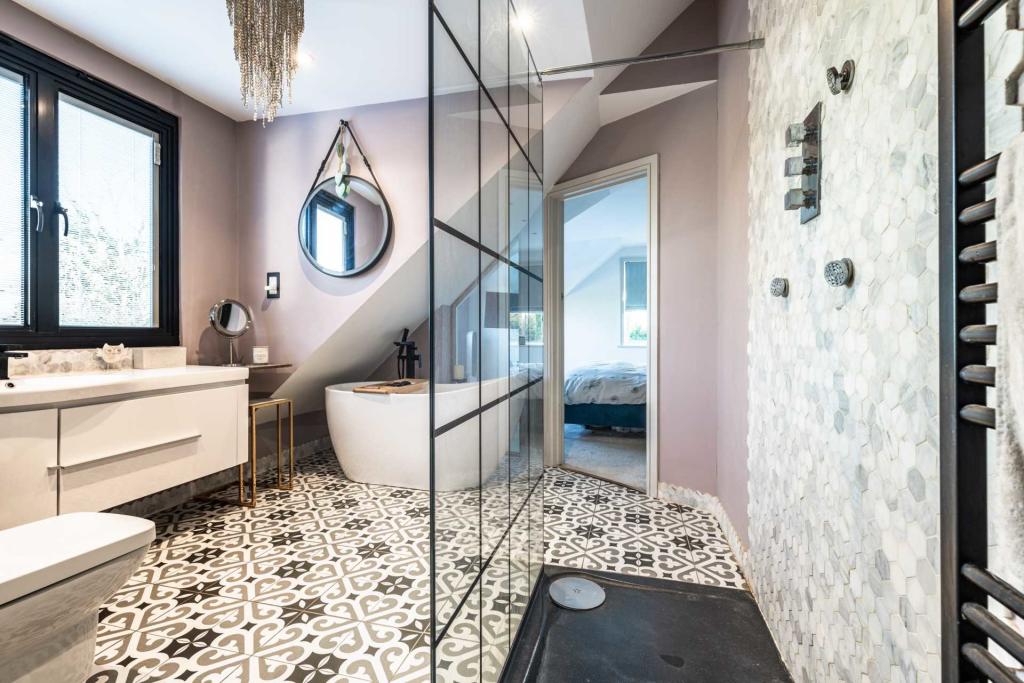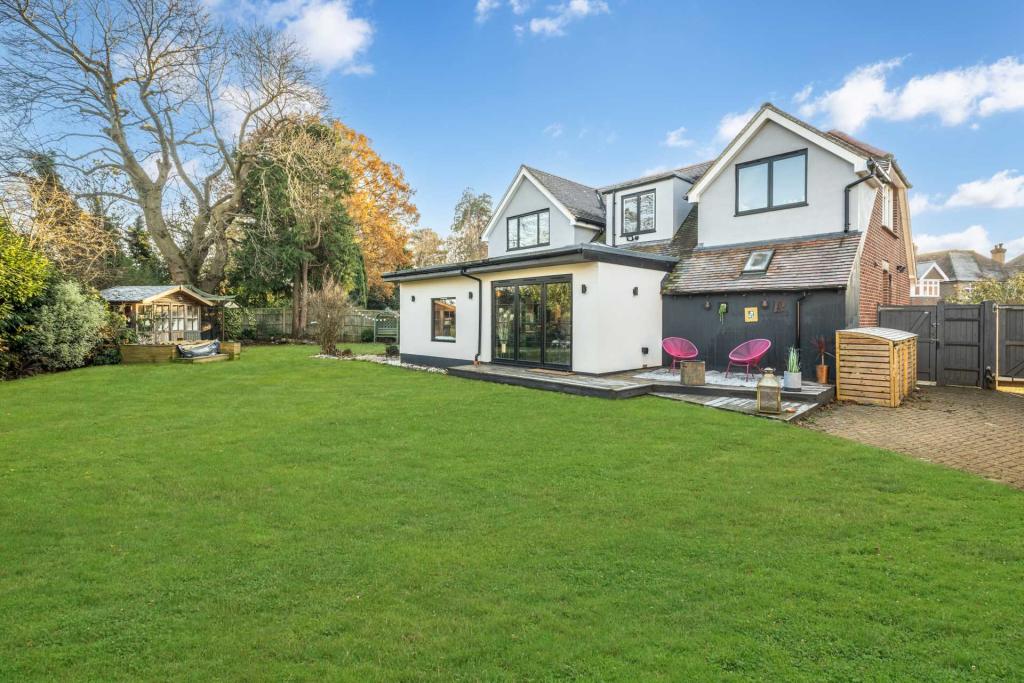

Straight out of a fairytale, Royal Tunbridge Wells is located 30 miles southeast of central London. Known for its fantasy-like views and architecture, the place is known for a multitude of things—with many different attractions and places to visit. The historic district of Royal Tunbridge Wells, the Pantiles, would be the best place to take a stroll. Its colonnaded walkways are lined with boutique stores, bars, and cafés. It definitely gives you much to do while highlighting the town's grandeur and beauty. A great place to visit in Royal Tunbridge Wells is also the open spaces like Dunorlan Park, where you can go lake boating or have a picnic on the grassy slopes; perfect for young couples and families alike. Not shying away from its fantasy-like image, the town is not afraid to embrace its fantastical reputation as the Scotney Castle is nearby. You're sure to discover its beauty, and majesty, and learn about it as it is surrounded by lovely roses and wisteria. This town’s captivating charm will surely make you want to settle in.

If you’re looking to upgrade your home, a Loft Conversion in Royal Tunbridge Wells is a great option. Unwanted clutter and outdated furniture are frequently stored in attics and roof spaces. These areas can occasionally be completely empty and serve only as dead space in the house. You can add a whole new room to your home by clearing this out and converting your unused attic into a loft. You’re not limited to a bedroom or ensuite bathroom. You can completely transform your loft into the space you envision! A Loft Conversion will also be an extension on the roof of your house, so it does not take up any of your garden space either. This is great because you are able to increase square footage and get extra space in your home without much compromise.

Upsizing to a new home can be an expensive and stressful process but converting your dead space into a loft could help you get the extra space you need without going over budget. The whole process is also handled by professional builders, giving you an additional guarantee of safety. Though most builds may require more paperwork and permits, there are a few regulations put in place that allow a speedier process for the build. Extensions that do not exceed 40 cubic meters (for Terraced Houses) or 50 cubic meters (for Detached and Semi-Detached Houses), as well as having extensions that do not go above the roof are some qualifications that do not require extensive planning permits and other paperwork. However, apartments and flats, as well as bungalows may require more planning and review to secure permits to allow proper building regulations.

Making the decision to have a loft conversion in your home is a wise decision. Loft Conversions Company is the leading Loft Conversion specialist. With Loft Conversions Company you are in extremely capable and reliable hands. Our team of experts is always able to deliver great results and amazing build projects. We understand that each family has different needs and lifestyles, and want this to reflect in their homes. Through our projects at the Loft Conversions Company, we are able to customize and design a space that's uniquely yours! We make it a point to share and discuss timelines and budget expectations with our clients for a smooth build.

We share and discuss the best type of Loft Conversion that's fit for their home while taking into consideration vision and expectation in creating their new space.

Our team matches the build of your home, as well as your needs, with the best type of Loft Conversion service that we can offer to you.
Dormer Loft Conversion – A box-shaped building is placed onto a pitched roof to create more head and floor space
Hip to Gable Loft Conversion – Increases the size of your property by adding a vertical wall, commonly known as a gable. This style of Loft Conversion is ideal for End-of-Terraced and Semi-Detached properties.
Mansard Loft Conversion – This form of Loft Conversion adds a 72-degree back wall at the back end of your home, providing the best aesthetics and proportions.
Velux Loft Conversion – The most basic type of Loft Conversion involves converting unused roof space into living space by adding skylights and windows for warmth and brightness.
L Shaped Loft Conversion – Connects two additional structures on the roof to form an "L Shape," hence the name; most commonly done on period properties.
Change the look of your home and transform your space. Work with Loft Conversions Company, contact us for a consultation.
Since you’ll be adding an extra room with a loft conversion, including fire safety protocols in the building plan is necessary. The team we have at Loft Conversions Company will thoroughly detail the fire safety measures in the construction plan so rest assured that you’ll be safe when a fire breaks out in your house. We will ensure you that the doors that will be placed in the loft will be fire doors, sprinkler systems and smoke alarms will be installed, and all materials that will be used in constructing the loft will offer at least 30 minutes of fire resistance. Following fire safety regulations is also a crucial step in order to acquire building regulations approval so it is best if you choose to work with us since we already have years of experience in converting lofts.
By only letting you spend roughly £25,000 to £40,000, an internal loft conversion is considered the most budget-friendly type of loft conversion. This type, also commonly known as a Velux loft conversion, requires minimal construction work. There won’t be any alterations on your roof, instead, skylight windows will be in place.
In typical cases where the construction involved in the loft conversion follows the limitations under the permitted development rights, planning permission will be not required. However, it is still advisable to check if your situation doesn’t need to obtain this type of permit since failure to have this in hand while loft conversion progresses in your house can result in a criminal offense and may require you to pay a fine or could lead to imprisonment.
The average cost of a Loft Conversion in Royal Tunbridge Wells is between £40,000 to £90,000. (in 2022) The most common type of Loft Conversion is the dormer as it adds the most space and best light to your property. A loft conversion will not only give you extra space but also enhance your living space on your property. A loft conversion price depends on many factors such as type of the conversion, type of the roof you have, type of the lighting you want in the loft, the type of windows required, the size of the project, fixtures and fittings, nature of the exterior, client's personal requirements and the site's location. If you want to know the exact cost of your Loft Conversion in Royal Tunbridge Wells, you will need to book a site survey or send us your drawings and our loft specialist will review them and get back to you with a quotation.

If you would like to discuss the ways in which a Loft Conversion could enhance your Royal Tunbridge Wells home, call us on 0208 1020 675 or email to ask us any questions.