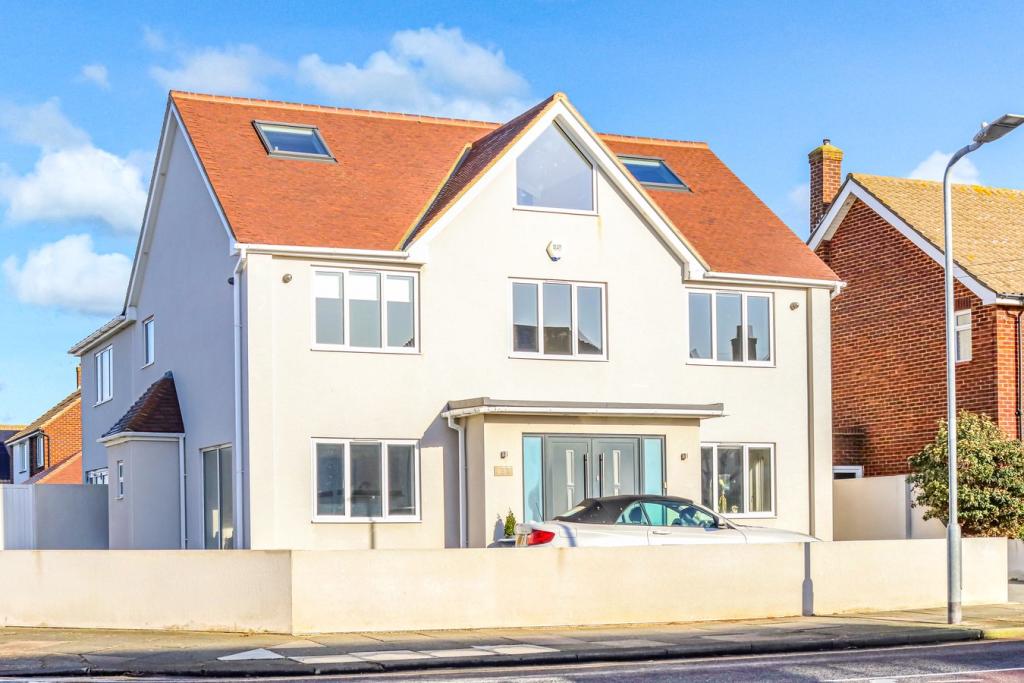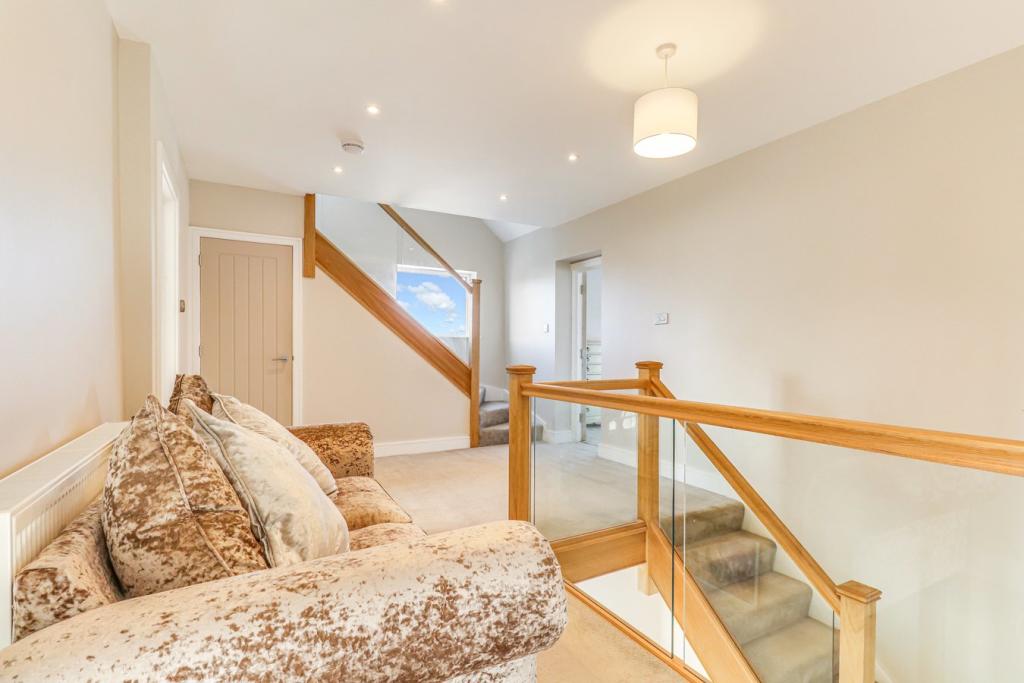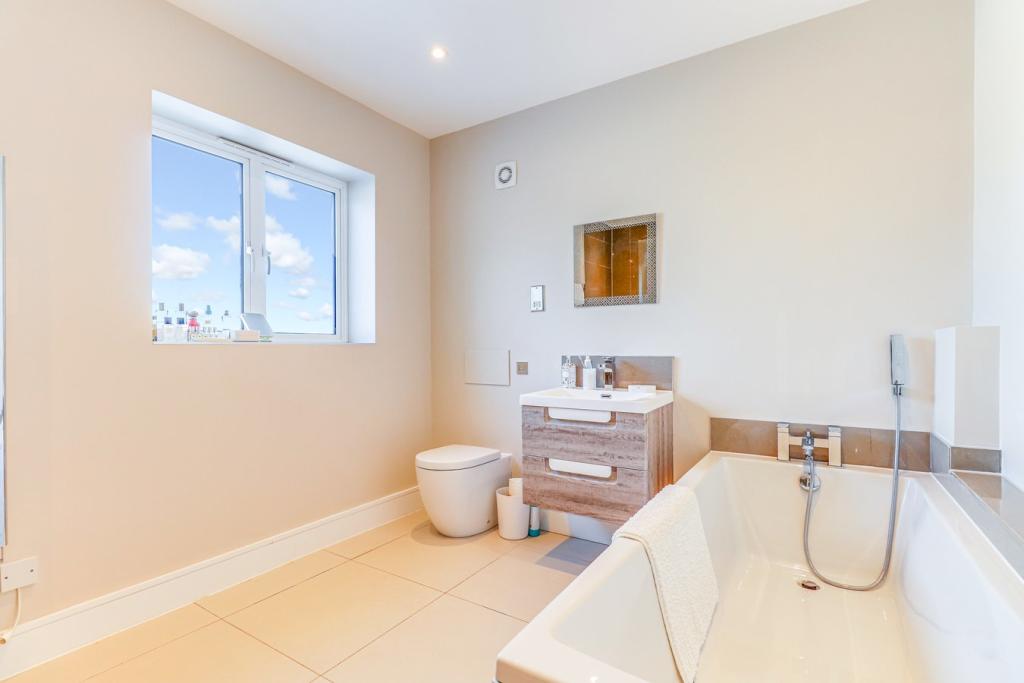

One of your strongest options if you happen to live in Sheerness, Kent, and believe that your current home needs some improvement and sprucing up is to undergo a Loft Conversion. You're given space with an unlimited number of options to transform it. You can make your loft a library or home theater, a bedroom, or a wardrobe for smart storage solutions.

A Loft Conversion is a wise investment in your home, but a big undertaking. It is a decision that must be discussed among family members to ensure that your loft is converted into a space that everyone will benefit from. Another consideration to think about when getting a Loft Conversion in Sheerness is whether or not you'll want to move out during the construction process. Though it's not needed to relocate since interruptions will be minimal and construction takes only 5-8 weeks, those with infants and toddlers may need to look more into this as part of their decision-making process. Budgeting and expenses should also be set.

At Loft Conversions Company, our team will give you a ballpark estimate during the initial stages of our talks and meetings depending on the design and Loft Conversion you want for your home. Taking all these into consideration will make the whole process a breeze and make you better appreciate the loft that will be an addition to your home.

There is a lot of work that goes behind a successful Loft Conversions. It starts with planning and paperwork, to construction, then the finishing touches.
Step 1:
Our experts at Loft Conversions Company need to assess if your home is suitable for the Loft Conversion project. An inspection of your home's durability and roof structure will be done to ensure that your house can hold the extra weight of an additional structure. Things such as balconies and verandas will have additional inspections to determine how our carpenters can work around these existing features in your home.
Step 2:
Once our team gets a better picture of your home, we will advise you on any paperwork needed and help you secure them. To give you a better picture, commonly, roof spaces with less than 2.2 meters in height will need adjustments to meet the height requirement, SemiDetached and End-of-Terraced Homes exceeding 50 cubic meters and 40 cubic meters space respectively will also need certain paperwork like building and planning permits.
Step 3:
Following this would be a conversation with our architect where you will discuss costs and expenses, as well as collaborate on the ideal space you want for your loft. You will discuss layouts and potential designs with our consultants where your ideas will be massively important. Our experts will advise you with the most practical and functional design, as well as the perfect type of Loft Conversion for your home. Among our services are: Dormer Loft Conversion, Hip to Gable Loft Conversion, L Shaped Loft Conversion, Mansard Loft Conversion, Velux Loft Conversion, Bungalow Loft Conversion, and others. Rest assured that each type of Loft Conversion will be explained to you by our team during consultation and brainstorming, serving as a guide to making the best decision for your home.
Step 4:
Once you’re able to reach a final agreement, the construction process will begin. Here, our carpenters will work on building the structure and remove and create the necessary partitions to make the loft an extension of your home. New ceilings, insulation and ventilation, electrical wiring and water pipes, windows, doors, and a staircase will be installed and then plaster-boarded to make the loft accessible and functional. These practical features will allow you to enjoy your space. This completes the construction phase, and your loft will be ready for turnover. You can then design your space to your heart’s content!

Loft Conversions Company is a company that offers loft conversion services to transform your home in Sheerness Kent into a luxurious, high-value space. If you’re looking to increase your property’s value in Kent and have a new indoor space for the family to enjoy, contact the Loft Conversions Company today for a consultation.
The fun side of getting a loft conversion is picking from its different types that are unique from one another. If the available space in your Sheerness house is limited, the most qualified type to get is an internal loft conversion. With this type of loft conversion, you can easily put a bed and a desk that can be your kid’s newest bedroom. If your house has a sloped roof, then it’s best to opt for a dormer loft conversion—a more expensive option than internal lofts because of the expansion you’ll get in the floor area and headroom. The perfect match for a semi-detached or terraced house is a hip-to-gable loft because of the transformation it will establish on the hipped roof. The construction will involve the removal of the side roof to provide the homeowner with a maximized internal head height. Enjoy total freedom in designing your new room when you opt for a mansard loft. This type of loft conversion creates a totally different area in your house due to the complexity and lengthiness of construction involved.
Yes, it does. According to a recent study by the Nationwide Building Society, getting a loft conversion will provide you with a 20% to 25% increase in your property’s value. You can reap this benefit once you’ve decided to put your house for sale in the future. Make sure that your loft is aesthetically pleasing though so you can quickly close a deal with your potential buyer.
Planning permission for a loft conversion won’t be necessary as long as the construction will not change the current structure of your house, is not higher than the existing roof height, and will use the same materials in building the loft. You must carefully check the factors to consider involving planning permission with your loft conversion specialist since failure to have this document in hand may lead to a fine or imprisonment.
The average cost of a Loft Conversion in Sheerness is between £40,000 to £90,000. (in 2022) The most common type of Loft Conversion is the dormer as it adds the most space and best light to your property. A loft conversion will not only give you extra space but also enhance your living space on your property. A loft conversion price depends on many factors such as type of the conversion, type of the roof you have, type of the lighting you want in the loft, the type of windows required, the size of the project, fixtures and fittings, nature of the exterior, client's personal requirements and the site's location. If you want to know the exact cost of your Loft Conversion in Sheerness, you will need to book a site survey or send us your drawings and our loft specialist will review them and get back to you with a quotation.

If you would like to discuss the ways in which a Loft Conversion could enhance your Sheerness home, call us on 0208 1020 675 or email to ask us any questions.