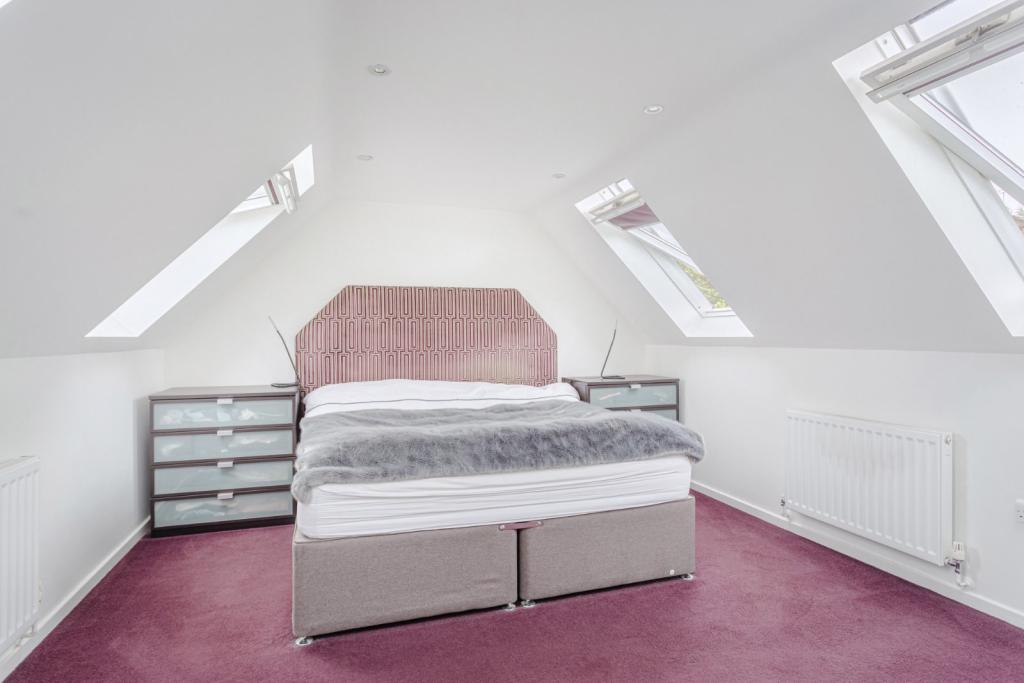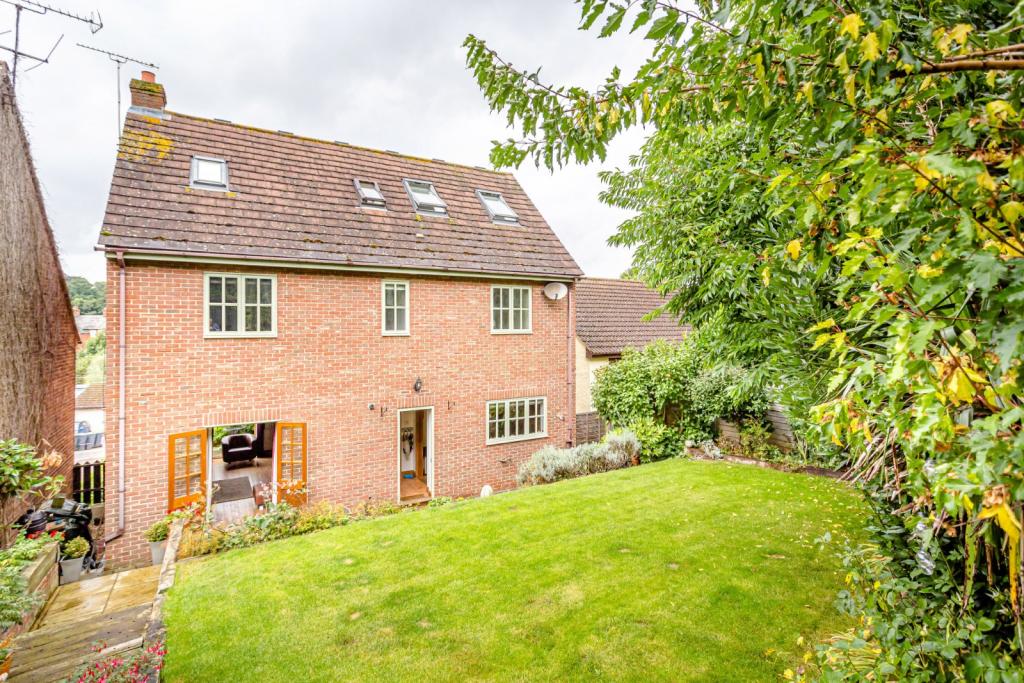




If you're considering a Stansted Mountfitchet loft conversion, the first question you should ask yourself is whether or not there's enough light in your loft to make it a livable space.

A Loft Conversion is a long process of inspecting, planning, and building. Loft Conversions Company has divided it into these three main points to make it simpler for our clients to understand the process.
Inspecting:
The start of your Loft Conversion journey begins with a site survey. Our inspectors and architects at Loft Conversions Company will assess the durability and stability of the structure of your home, most especially your roof so that we can see if it is strong enough to support the weight of an additional structure. Additionally, measurements will be taken to see the proportions of your home, as well as see if height requirements are met. If it is deemed that any paperwork will be needed, Loft Conversions Company will help you secure planning permits from your local authority.
Planning:
The planning phase of a Loft Conversion is where our clients are more involved in the process. This is where we brainstorm with our clients on the type of Loft Conversion that would most suit their homes and needs. Design is discussed from the main structure of the loft like paint colors and window placement, down to the smallest details, like light switches and electrical plugs. During this process, we are also able to get a ballpark estimate of the possible cost of your Loft Conversion in Stanstead Mountfitchet. We will do our best to give you the most accurate quote on your Loft Conversion, but it’s always best to set a contingency budget on the side.
Building:
Building your loft is probably the most exciting part of your Loft Conversion journey. It is when everything is concretized, and you slowly see your ideas come to life. The construction of your loft will begin with creating partition walls and structural beams for support. This will be the mainframe of your loft. This will be followed by insulation, electrical wiring, and tiling. Once all those are secured, your loft will have windows and a door installed, and will also be plaster boarded and waterproofed.
The average cost of a Loft Conversion in Stansted Mountfitchet is between £40,000 to £90,000. (in 2022) The most common type of Loft Conversion is the dormer as it adds the most space and best light to your property. A loft conversion will not only give you extra space but also enhance your living space on your property. A loft conversion price depends on many factors such as type of the conversion, type of the roof you have, type of the lighting you want in the loft, the type of windows required, the size of the project, fixtures and fittings, nature of the exterior, client's personal requirements and the site's location. If you want to know the exact cost of your Loft Conversion in Stansted Mountfitchet, you will need to book a site survey or send us your drawings and our loft specialist will review them and get back to you with a quotation.

If you would like to discuss the ways in which a Loft Conversion could enhance your Stansted Mountfitchet home, call us on 0208 1020 675 or email to ask us any questions. For a free site survey and design consultation please fill out the form on the right and our team will get back to you as quickly as possible.