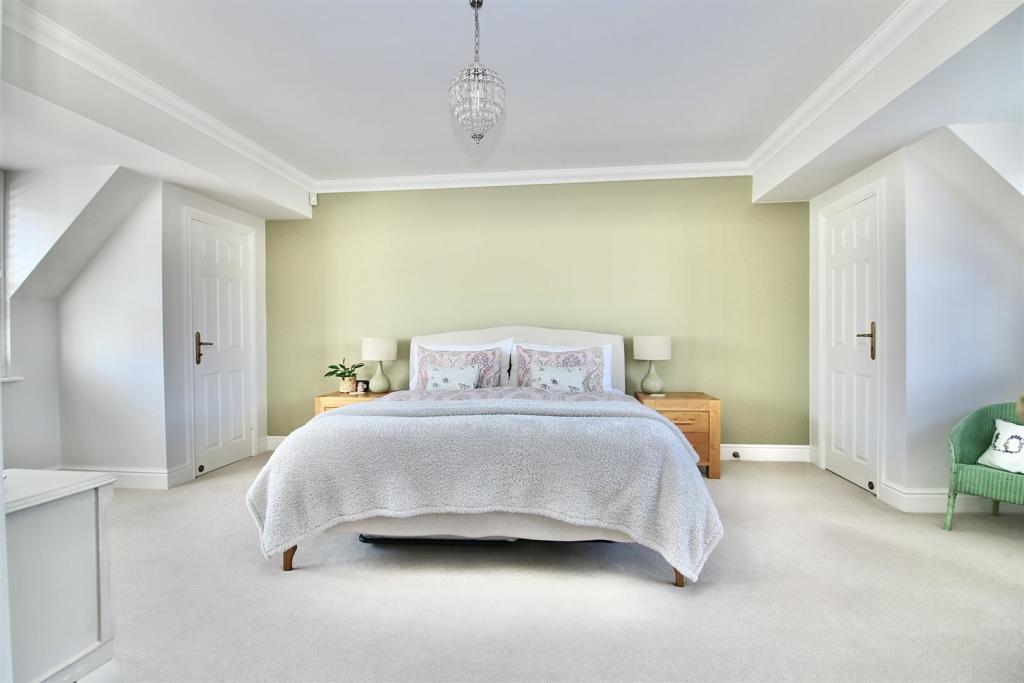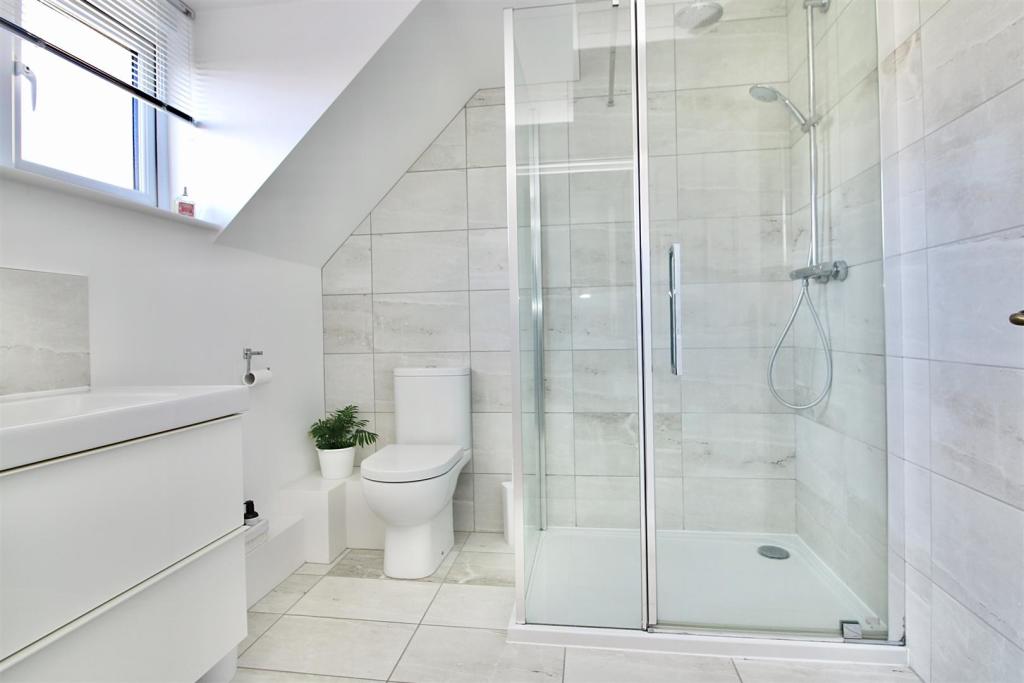

Since Writtle is considered a unique place to reside, there’s no doubt that homeowners from this district find it hard to leave town and switch addresses. If you belong to the growing population of this town in Essex, you can also choose to stay in the area and skip the hassle of finding another property to move to with a loft conversion. Thanks to the benefit of being able to add a new room in a cost-effective way, you can opt to stay longer in Writtle and still create cherishable memories in your house.

You can spare yourself from the hassle of looking for another bigger property, especially if your household is growing, by getting a loft conversion. This type of home improvement is an affordable alternative to moving houses because the cost it entails will also bring a great benefit for you in the future. You can gain extra living space without using your garden or driveway area in Writtle. Have an added bedroom or a cool kids’ playroom by transforming the unused space in your attic with a loft conversion.

The budget you need to allocate for a loft conversion will not be cheap but you have the chance to earn it back. Often cited in surveys, a loft conversion is known as one of the best ways to add value to your home. According to recent research carried out by the Nationwide Building Society, a loft conversion can increase the current value of your home by up to 20%. You just need to make sure that the loft design is thoughtfully laid out so when you put your house in Writtle for sale in the future you can easily advertise the loft as a charming element to your potential buyers.

You’re not necessarily required to do so if your house is a single detached property. However, if you live in a semi-detached or terraced house that has adjoining walls, getting a party wall agreement will be necessary. This is to follow the Party Wall Act of 1996. By securing a party wall agreement, you’re given additional rights to carry out work on an existing wall that goes beyond common law rights. This will also imply that you have gained prior permission from your concerned neighbor to proceed with a loft conversion. Having a party wall agreement in hand will also help you avoid future disputes and assure you of a smooth-sailing construction process.

There are mainly two types of roof structures existing, rafters and trusses. A rafter-type is more on the classical side and is commonly built on properties from the pre-1960s. With this type of roof framing, the construction of loft conversion will be done seamlessly. The head height it usually provides passes the required length which is 2.2 meters, that’s why many find it convenient to build a loft in this type of roof structure. A trussed roof, on the other hand, is commonly found in modern houses. This roof framing is popularly constructed with a ‘W’ shaped support system that mostly occupies the loft space, that’s why doing a loft conversion in this type of roof structure is tricky because it would need removing the support beams that may result in the roof being unstable. With its structure and the beams it has, a loft conversion may seem complicated to accomplish but not impossible.
Finally deciding to have a loft conversion in your property in Writtle won’t end by checking off all the factors that you need to consider. You must also be able to employ the best loft conversion specialist to handle the home upgrade for you. Look no further and get the experts we have at Loft Conversions Company. With over 20 years of experience in the industry, we have become a reputable loft conversion specialist in London. Our team which consists of well-versed professionals is always finding solutions to ensure you are still able to have the conversion you want despite the obstacles that we may face. We’ll guarantee you a sturdy and secure loft space as we put your safety as our top priority. You can expect that we’ll do the job with our utmost dedication for you to be able to live in the loft that you truly want. Give us a call today and enjoy a free consultation from our skilled advisors.
A Loft Conversion is a detailed process with many different steps. Loft Conversions Company has devised a way to allow our clients to better understand our process with our three main processes during a Loft Conversion: Inspect, Plan, Build.
Inspect
Our inspectors and architects at Loft Conversions Company will first have to survey your property. We will check if there will be any major structural changes needed, as well as hurdles that might be met, like chimneys, water tanks, etc. We will also assess and advise you on any paperwork or permits we will need to secure with your local authorities to proceed with your Loft Conversion in Writtle. Overall, our inspection will be done to ensure that your Loft Conversion will be safe.
Plan
This phase will go hand in hand with designing your loft. During this part of the Loft Conversion process, our clients work closely with our loft designers to get a glimpse of what are our clients what for their loft – maybe skylights or a Juliet Balcony? How they want their loft layout to be, and more! We will collaborate with our clients to meet the perfect balance between their vision for their loft and the feasibility and practicality of all these. As we plan and slowly finalize your loft, our team will be able to give an estimate quote on the cost of your Loft Conversion.
Build
Once all layouts and designs are approved, our team of carpenters, engineers, plumbers, and electricians at Loft Conversions Company will work on building your loft. Loft Conversion construction will involve building partitions, adding insulation to your loft, plaster boarding, tiling, and installing the features you want in your loft. Some features that are usually installed are windows, a door, a stairwell, and necessary power for electricity and plumbing.
The average cost of a Loft Conversion in Writtle is between £40,000 to £90,000. (in 2022) The most common type of Loft Conversion is the dormer as it adds the most space and best light to your property. A loft conversion will not only give you extra space but also enhance your living space on your property. A loft conversion price depends on many factors such as type of the conversion, type of the roof you have, type of the lighting you want in the loft, the type of windows required, the size of the project, fixtures and fittings, nature of the exterior, client's personal requirements and the site's location. If you want to know the exact cost of your Loft Conversion in Writtle, you will need to book a site survey or send us your drawings and our loft specialist will review them and get back to you with a quotation.

If you would like to discuss the ways in which a Loft Conversion could enhance your Writtle home, call us on 0208 1020 675 or email to ask us any questions. For a free site survey and design consultation please fill out the form on the right and our team will get back to you as quickly as possible.