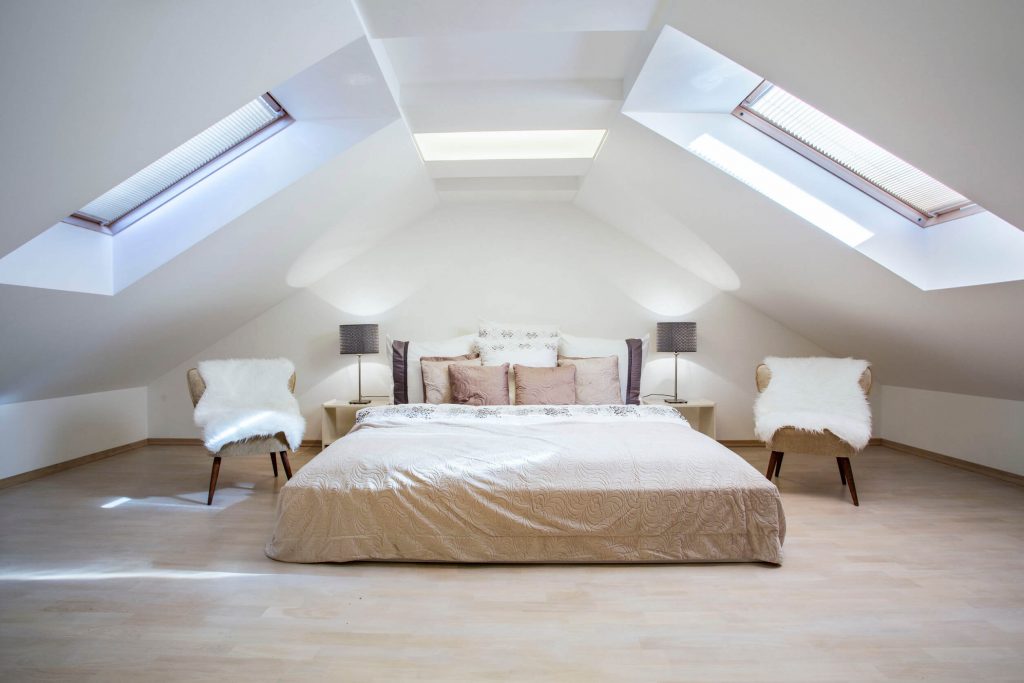How to Plan your Loft Conversion
November 28, 2022

One of the most important things to think about when planning a loft conversion is the design. You should also consider what furniture you'll need to furnish the new space. It's best to shop for items in advance, so you can have them delivered in a timely manner. Lastly, you should consider whether to keep the new furniture in your home or move it into the loft after the conversion is complete.
Planning permission
If you want to convert your loft into a bedroom, you will need planning permission. Although loft conversions are often done without a planning permit, it is a good idea to seek permission from the local authority to protect the value of your property and ensure that any changes do not cause any harm to your neighbors. Generally, a standard loft conversion does not require planning permission as the work is not likely to have a significant effect on the outside of your property and it will not affect the view or space between neighboring properties.
To get planning permission, you must consult with our architect. This will ensure that your conversion will be approved without any complications. You should also discuss the loft extension plans with our qualified architect before you begin the conversion.
Designing a loft conversion
Designing a loft conversion is a great opportunity to create extra space. If you've got a spare room on the second floor, you can turn it into an extra bedroom. However, if you have a narrow space, you'll need to consider other features. Built-in wardrobes and shelves are an excellent way to maximise space. You can also include other features such as a study and laundry cupboard.
Another important aspect of loft conversion design is windows. Ideally, 20 percent of the roof area should be glazed to maximize natural light. The shape of the roof will also affect the positioning of the windows. For example, if your room is long and shallow, it makes sense to have windows evenly spaced along its length, while if it's narrow and deep, you might want to opt for a single large window.
Head height requirements
When planning a loft conversion, it's important to know how high the ceiling needs to be. Generally, the minimum ceiling height is two metres, although this can be reduced to 1.8 metres in the middle and 1.9 metres at the edge. This rule is only applicable to newly-built lofts.
Glazing options
There are many glazing options available for loft conversions. Rooflights are a good choice if you want to flood the attic with natural light. However, they don't allow for optimal views of the surrounding landscape. For this reason, rooflight isn't always suitable for conversions with low head heights. If you want to maximize views, skylights with glass fronts may be the better choice.
If you have a listed building, you'll want to ensure you adhere to building regulations. This may mean using a specific type of glazing. This is particularly important if you want to minimize noise or keep internal condensation to a minimum. This type of glazing can be expensive, so be sure to consider the costs before committing.
Insulating a loft conversion
Insulating a loft conversion is an essential step in any loft renovation project. It will not only keep the space warm in winter, but it will also improve energy efficiency in your home. Insulation also helps to keep noise levels down in the home by dampening outside noise. A skilled Architect will be able to advise you on the best insulation for your conversion.
It is also important to consider the roof of your loft conversion. If it is not insulated well, heat will escape. You should also consider the loft conversion regulations, which have recently become stricter. Older loft conversions are unlikely to meet current building regulations.