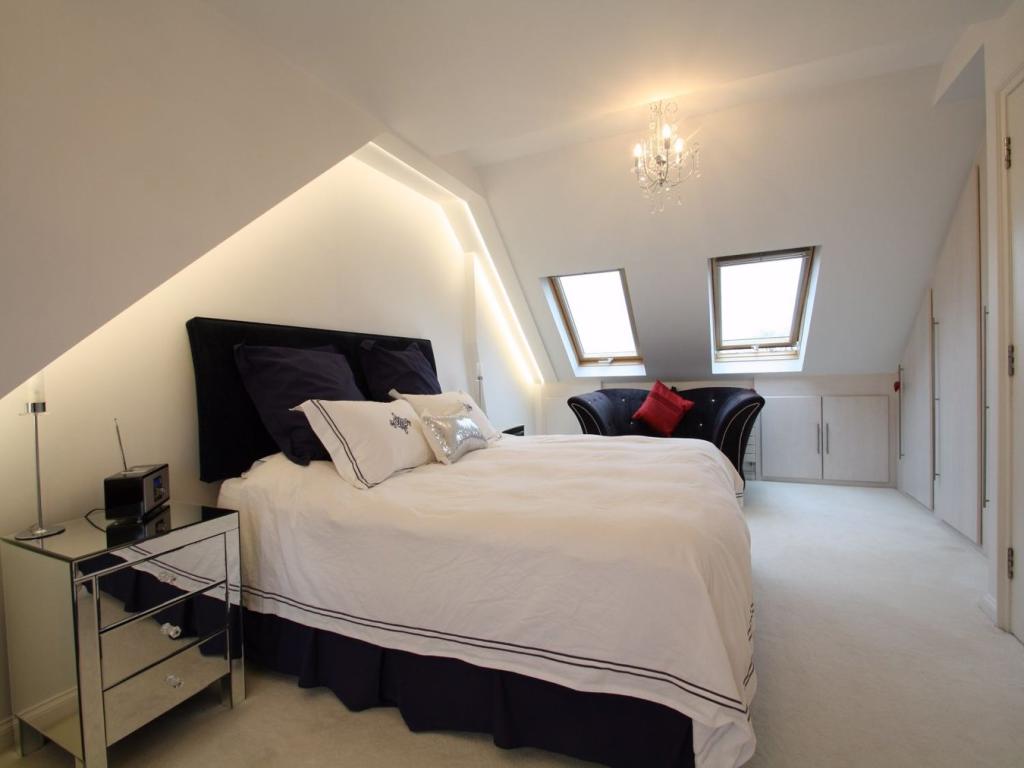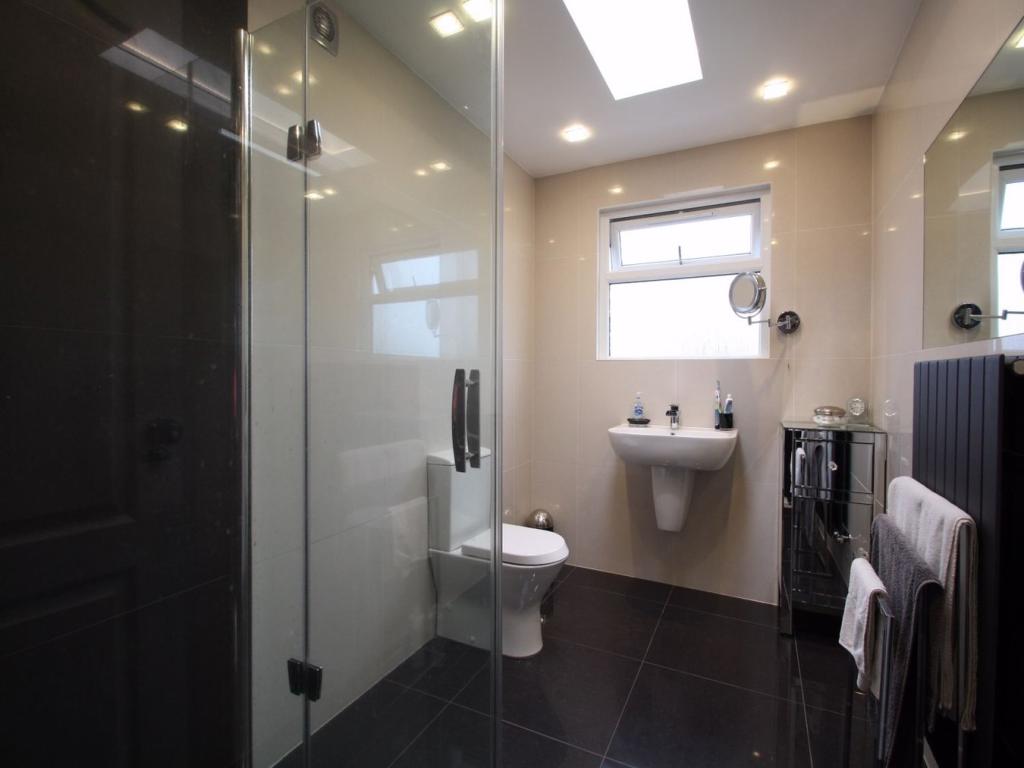

Loft Conversions Company manages every aspect of loft conversion from drawing architectural plans right through to completion of all finishing trades, leaving the completed Loft Conversion ready for decoration. As Hayes's leading Loft Conversion specialist, we have been transforming homes for over two decades building hundreds of fantastic living spaces to suit your lifestyle and needs. With us, you will get a cost-effective Loft Conversion that will add value to your property in Hayes.
Getting a place you can call your own is already an achievement, but elevating the joy a house can bring is a surefire way to enjoy living. Start an exciting and smart lifestyle in Hayes by expanding your home with our loft conversion services!

Us With years of experience in providing architectural and building services around London, Loft Conversions Company proudly becomes one of the most trusted and efficient companies that specialize in loft conversions and home expansion. Our team’s competence in loft conversion has been already proven by hundreds of satisfied customers. Build the perfect Hayes home by connecting with our experts. Get in touch with us and we’ll gladly provide you with a free quotation and guide you through the whole process—from planning to construction until the last minute when all certificates are within your hands already, we’d be right by your side.

If you’re new to the idea of loft conversions, an enlightening representation would be that it can transform a small, previously unusable corner of your home into a habitable and attractive living space. Establish an amazing nook that will add value to your property that is according to the Nationwide Building Society; a loft conversion will add over 20% to the value of your house, and not only that since the option of getting a loft conversion is far more of an affordable alternative than buying a new, larger abode.

To be able to achieve a promising loft conversion, you should know its types and what is the most ideal option to get for your home. Since Hayes is already a popular location for home expansion, it’s not new if you’re up and about in converting your loft into something wonderful. So, in this particular area, there are three types of loft conversion that are popular and we’ll be breaking them down for you so you can have a solid idea about them: The first one is a rear dormer loft conversion which is the most common type. If you have a sloped room and wish to enjoy more headroom, this should be the type you must get. Not only does it will let you enjoy additional space, but you’ll also be delighted with the natural light it’ll give you by installing Velux windows. The next one is a simple kind of loft conversion where you might not be required to get planning permission from the local authorities—Velux loft conversion. This type will usually just secure you the space you need without giving you any extra and just lets you appreciate having new roof windows also known as Velux windows. The last type of loft conversion is the hip-to-gable conversion which will require a lot of manpower as it will transform your hipped roof and maximize it into a room with a huge amount of headroom and floor area. Whatever type you choose to proceed with the construction, the only important thing you should not forget is if your property is the right one for the transformation.
Do you want to live in a loft? We understand! Learning about the things you can do with your newly added room in your Hayes home must’ve made you ecstatic, however, you should know also that not every loft can be converted. You'll have to examine your roof, the space available, and more. Here's the list of factors you may need to consider before going into loft conversion: Be sure to check the measurements of your ceiling joist and ridge timber. The top and bottom should not exceed 2.2 meters in length. Consider the pitch angle of your roof before choosing a loft conversion; if it is 40° or greater, you'll need less floor area for usable square footage. Chimneys, ventilation pipes, and other fixed obstacles should be taken into account when calculating space requirements because they may restrict accessibility later on down the line. The shape of the end beams will also determine how much work needs to be done in order to properly turn a loft into a living space with floors—some designs are easier than others
Once you've decided that your dream loft conversion is going to be a reality, the next step is acquiring essential documents such as planning permission and a building certificate. A loft conversion is generally allowed under the right permitted developments but because several types of loft conversion require a structural change or roof extension, you may need to obtain these documents before proceeding with the construction. As you complete all the necessary arrangements, then we can start working on your loft conversion. We'll visit your home, measure up for the space that will become your new space, and provide you with advice about what options may be feasible for your project. We'll also assist with gathering all additional documents that you may need for your local council and prepare an informed estimate for how much it will cost for us to complete construction on your loft conversion.
With the idea of maximizing the use of your house’s storage space, here's a simple walkthrough of how our team does a loft conversion in five steps:
1. Removing the plaster ceiling and cutting out the timber floor.
2. Installing floor and wall insulation, together with double-glazed windows.
3. Constructing the dormer, adding Velux windows, and finishing tilework.
4. Adding interior partitions and ceilings, as well as a new staircase.
5. Cover all walls and ceilings of this newly converted attic space with plastered boards before applying white paint.
We'll work with you to create a beautifully designed, highly accessible loft that is the perfect extension for any home.
Loft conversions in Hayes are always a great way to add value to a home, but they can also be tricky to light. There are two main types of lighting for loft conversions: ceiling lights and recessed lights. Recessed lights are ideal for smaller lofts where there isn't a lot of overhead space. They're often used in conjunction with other types of lighting like wall sconces or even track lighting systems that stretch across the entire ceiling space.
When undertaking a loft conversion, it is essential to understand what is involved in Party Wall Agreements (PWAs). This means that everyone involved clearly understands what needs to do to carry out your loft conversion project safely and effectively. In addition, before construction can begin on your attic, you may also need to obtain planning permission and building regulations approval.
In order to complete a loft conversion, you’ll need a variety of materials. Some of the most important items include timber for joists and flooring, plasterboard for wall and ceiling coverings, roof felt for waterproofing your roof, insulation to keep out drafts and noise from the outside world, and finally paint or wallpaper to finish off the look.
When performing a loft conversion, it is essential to keep safety in mind at all times. You should follow all applicable regulations and building codes for your area, paying particular attention to fire safety requirements. It’s also essential to ensure that you install the necessary structural supports and beams to hold up any additional weight that may be placed on the floor of the attic space.
The average cost of a Loft Conversion in Hayes is between £40,000 to £90,000. (in 2022) The most common type of Loft Conversion is the dormer as it adds the most space and best light to your property. A loft conversion will not only give you extra space but also enhance your living space on your property. A loft conversion price depends on many factors such as type of the conversion, type of the roof you have, type of the lighting you want in the loft, the type of windows required, the size of the project, fixtures and fittings, nature of the exterior, client's personal requirements and the site's location. If you want to know the exact cost of your Loft Conversion in Hayes, you will need to book a site survey or send us your drawings and our loft specialist will review them and get back to you with a quotation.

If you would like to discuss the ways in which a Loft Conversion could enhance your Hayes home, call us on 0208 1020 675 or email to ask us any questions. For a free site survey and design consultation please fill out the form on the right and our team will get back to you as quickly as possible.