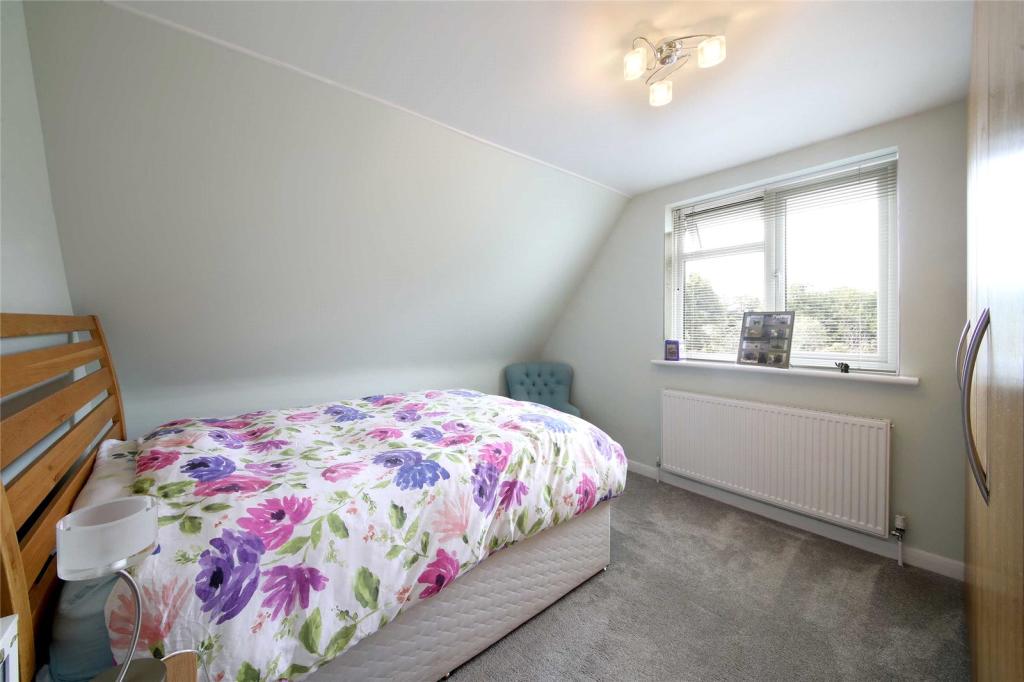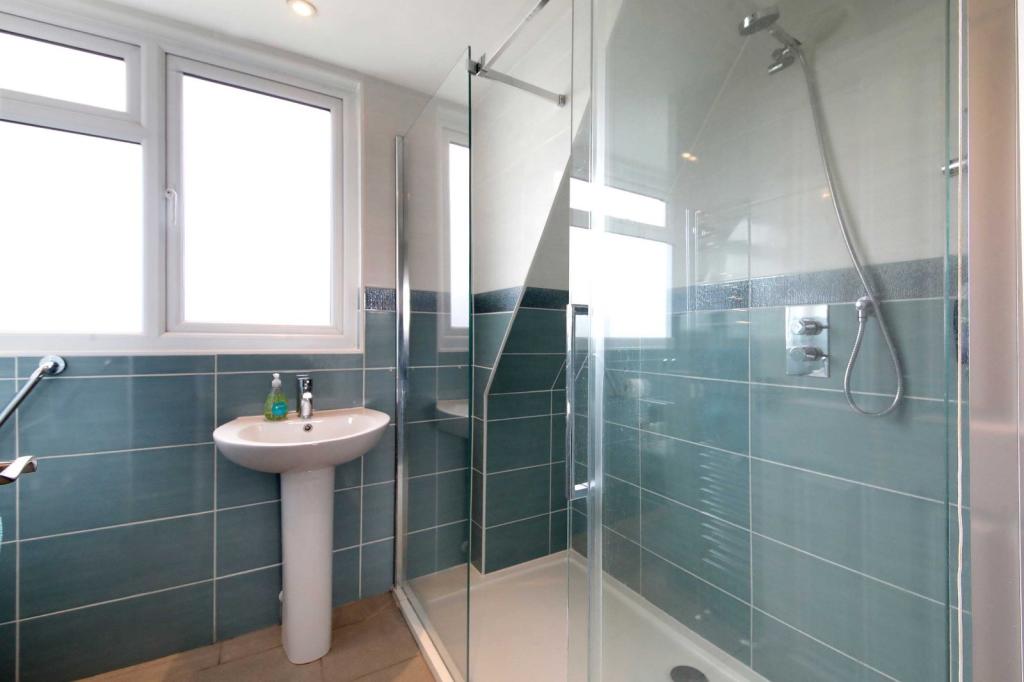

In general, the most common way for homeowners to add a little extra living space to their homes nowadays is to have an extension built onto the structure. Many people don't give much thought to how they use their loft, leaving it as either an empty, unused space or an unorganized storage area with no purpose or reason for its arrangement. With loft conversion, you can turn your loft into an elegant bedroom, a game room for the entire family, or simply a well-organized storage area with an additional bathroom or shower room. Moreover, we will advise you on which loft conversion type is best suited to your requirements and home structure.

As a leading loft conversion company, we manage all project stages, including architectural and structural designs, planning permission, building works, and building control approvals. Our company will provide a complete design and build package, including the supply and installation of windows and doors or customized glazing systems, as well as everything you need to complete your loft project. If you already have plans and planning permission for your loft conversion, kindly send them to us, and we will calculate an estimate for you at no cost. YOUR NEW SPACE We can transform your unused loft space into functional and stylish living rooms that the whole family can enjoy. The new loft has the potential to be the most spacious area in your house while also adding significant value to it. Each conversion is unique and tailored to your specific needs. USABLE ROOM Loft Conversions Company specializes in designing and building stunning loft conversions that not only make the most of previously unused or barely used space but also blend in seamlessly with the rest of your home, both inside and out. We don't require a large loft in order to work with you. Our professional designers and builders have the experience to make the most of any space, which means that even small loft conversions can add usable living space to your home.

We provide the best loft conversion options on the market. Loft Conversions Company can help you decide what type of loft conversion you will have whether you live in the North West, West, South West, or other areas of London.

Dormer Loft conversion- is regarded as the most appropriate and popular way of providing additional roof accommodation. In most cases, it can be built without the need for planning permission through permitted development conditions; however, depending on the type of house, planning will be required for flats or maisonettes.

Mansard Loft Conversion- these are the most effective loft conversions in terms of creating additional living space. Mansard loft conversions are built by raising the party walls while keeping the roof flat and gently sloping inward. Many mansard conversions are done at the back of the house. They are one of the most visually appealing loft conversions that allow integration with surrounding structures.
Hip-to-gable Loft Conversion– end-of-terrace houses with hipped roofs are very popular. A hip-to-gable loft conversion is created by straightening out an inwardly slanted section of the roof and converting it into a vertical wall. It is a great way to add more space to your loft area in such properties.
Mansard block loft conversion – mansard block is a superb conversion that allows you to extend your top-floor apartment with a loft expansion. Build with great attention to detail while keeping every neighbor satisfied.
L-Shape dormer loft conversion – two dormer loft conversion projects are connected. A popular loft conversion for Victorian and Edwardian period homes, giving extra space by adding a dormer to the existing rear extension.

If you would like to discuss the ways in which a Loft Conversion could enhance your Hazlemere home, call us on 0208 1020 675 or email to ask us any questions.