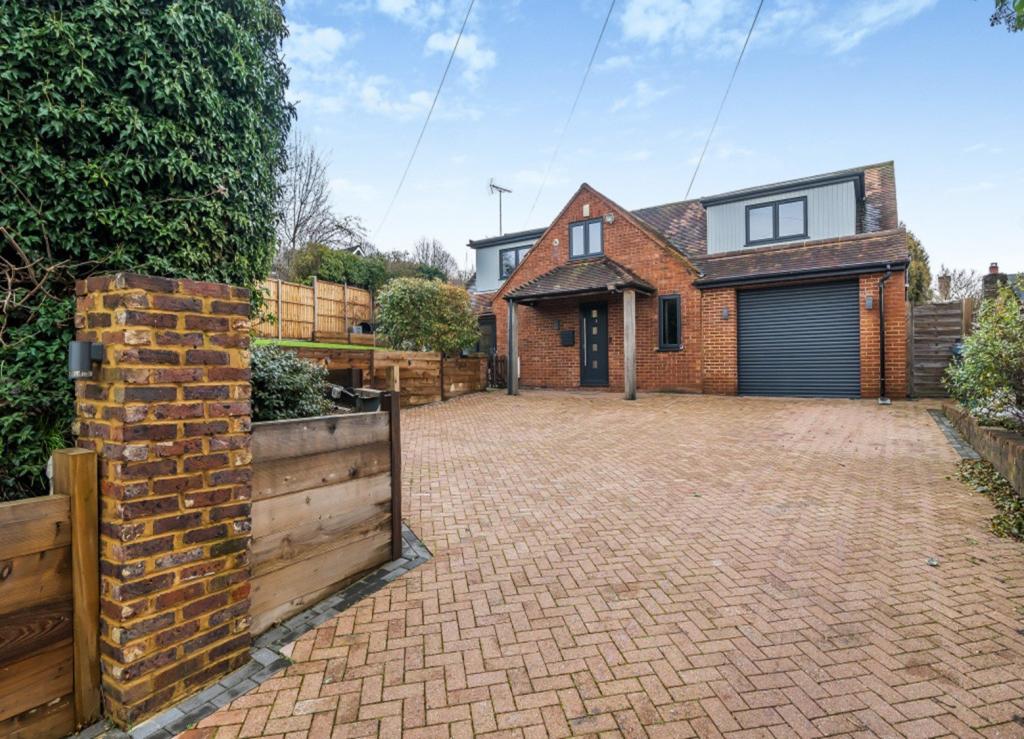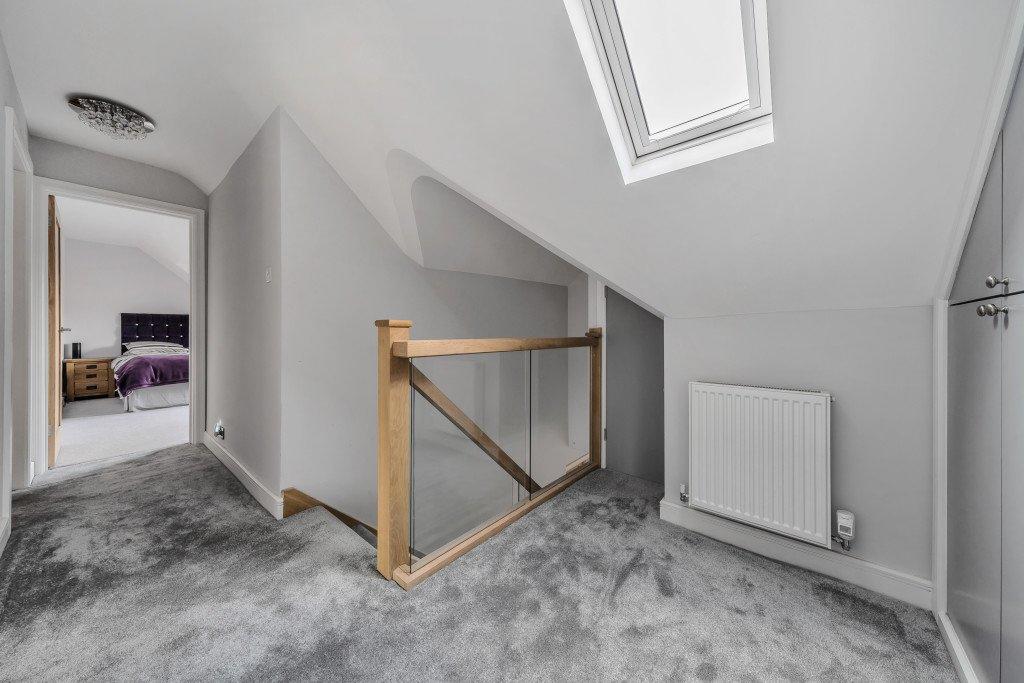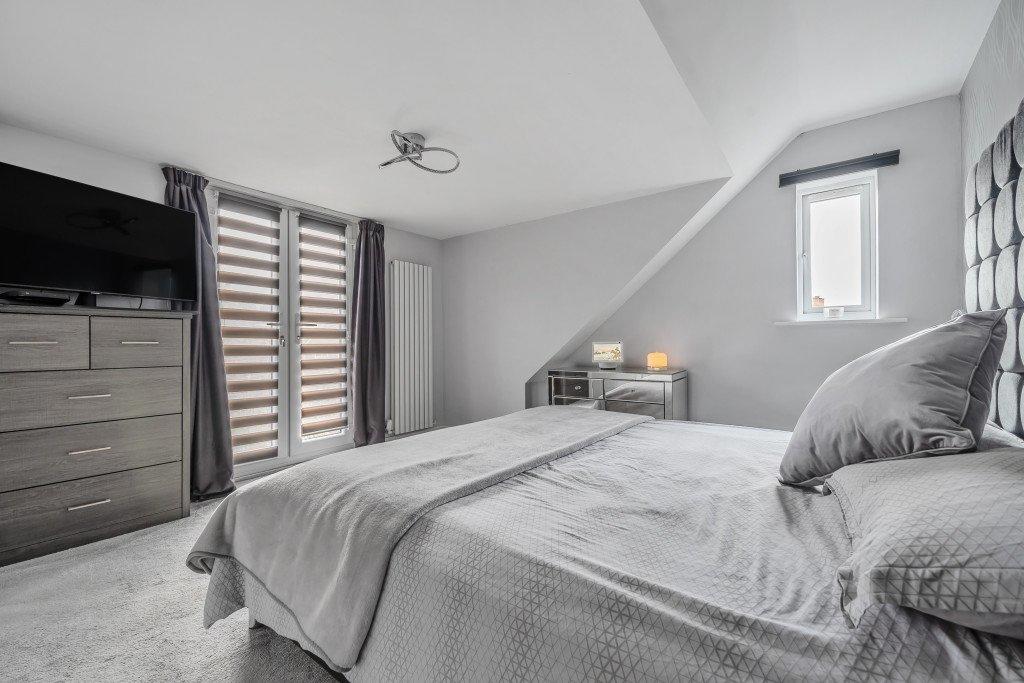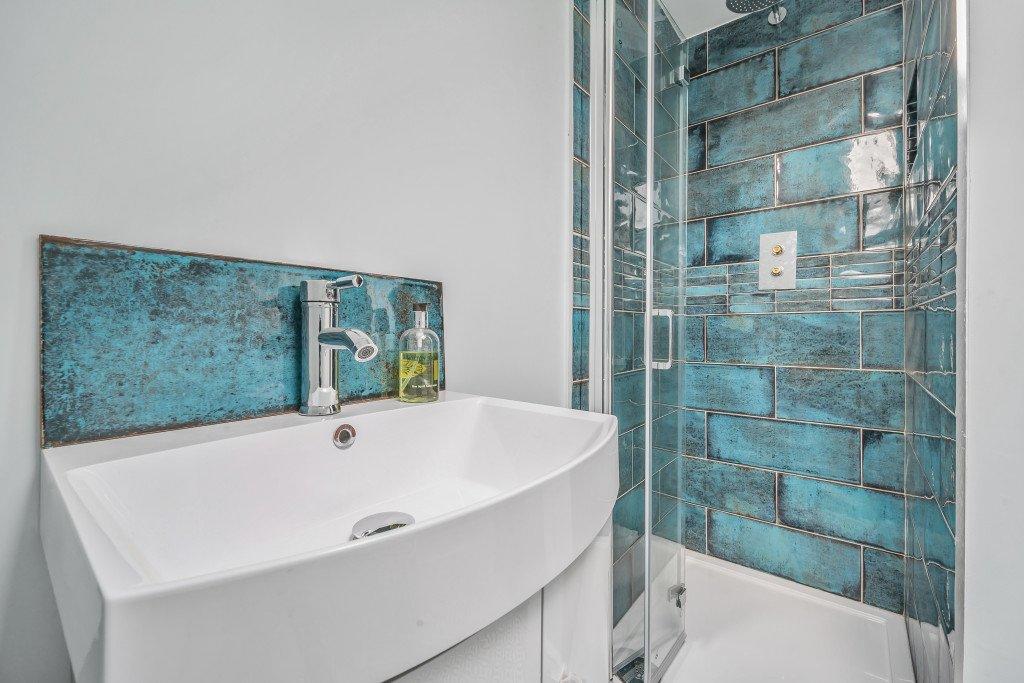

Loft Conversions Company manages every aspect of loft conversion from drawing architectural plans right through to completion of all finishing trades, leaving the completed Loft Conversion ready for decoration. As High Wycombe's leading Loft Conversion specialist, we have been transforming homes for over two decades building hundreds of fantastic living spaces to suit your lifestyle and needs. With us, you will get a cost-effective Loft Conversion that will add value to your property in High Wycombe.
A loft conversion is an excellent way to expand your home, especially if it is difficult or expensive to extend the floors below the loft to the front, back, or sides of your property. A loft conversion can considerably raise the value of a property. In that situation, we can help you maximize the unused space and add on as needed to create a new attractive room out of your attic or loft. We will complete your project to the highest standards, whether you want a high-end interior with lavish finishing touches or a well-built but straightforward expansion. Loft Conversions Company personalizes each loft conversion to the specific needs of our customers. You might be looking for a technique to make more room in a terraced house or bungalow.

Our company is the trusted, competent choice for any loft conversion project. With over 20 years of expertise, we are one of the oldest specialist loft conversion companies in the area. We provide a wide range of loft conversion services and deliver incredible results. Our process has led to our continued success, and clients frequently recommend us. We are your one-stop shop for loft conversions; no other tradespeople are required. We can provide you with everything you need for your loft conversion project in one location. We can handle everything from planning and designing to building and final inspection by the building regulation officer.

Our approach begins with an initial survey and design, followed by architectural drawings and structural calculations. We have eight stages of our Loft Conversion Building Process these are: First, scaffolding is installed to get access to the loft. Second, structural beams are put in party walls to produce wood floor support and a front roof elevation with a dwarf wall. Next, construct the dormer construction and install the Velux windows. Complete roof tiling on both the new dormer and the front roof elevation. Create interior walls, entrances, and ceilings. Then, install double-paned windows as well as floor and wall insulation. Lastly, plasterboard the entire loft and finish with a plaster skim.

We Offer To choose the best Loft conversion for your home, and evaluate the shape, height, and line of your current roof. Your budget and planning approval rights must also be considered. Loft conversions are classified into five types: these are L-shaped conversions, hip-to-gable conversions, Dormer conversions, and Roof Light/Velux conversions. Internal loft conversions are typically the least expensive and need the least amount of building intervention. Dormer Conversions are the most prevalent variety due to the additional room they provide. Mansards have the most versatility but are the most difficult and expensive to build. If you're thinking of a Loft Conversion but aren't sure where to start, our knowledgeable staff can help. Our entire team of loft conversion experts can assist you in designing and building the ideal roof space conversion to convert it into a habitable area of your home. You can call us at 0208 1020 675 or email us at info@loftconversionscompany.com.

Space is extremely limited these days, especially after months of working from home. Many people want to improve their homes, so utilizing the loft in the house is an easy choice. But why is a loft conversion a good choice for your home improvement? The primary benefit of converting the loft is that you are utilizing existing space without infringing on the yard. This allows you to maintain your optimum amount of outside space while also adding valuable extra space within the house. After all, while most houses have an attic, few have extensive gardens.

Before you go any further, it's a good idea to acquire a property study to ensure that a loft conversion is appropriate for your sort of attic. In general, most lofts can be converted, but there must be enough feasible headroom. A minimum of 2.3m (7 feet 6 inches) from the existing ceiling joists to the peak of the loft is ideal.

The average cost of a Loft Conversion in High Wycombe is between £40,000 to £90,000. (in 2022) The most common type of Loft Conversion is the dormer as it adds the most space and best light to your property. A loft conversion will not only give you extra space but also enhance your living space on your property. A loft conversion price depends on many factors such as type of the conversion, type of the roof you have, type of the lighting you want in the loft, the type of windows required, the size of the project, fixtures and fittings, nature of the exterior, client's personal requirements and the site's location. If you want to know the exact cost of your Loft Conversion in High Wycombe, you will need to book a site survey or send us your drawings and our loft specialist will review them and get back to you with a quotation.

If you would like to discuss the ways in which a Loft Conversion could enhance your High Wycombe home, call us on 0208 1020 675 or email to ask us any questions. For a free site survey and design consultation please fill out the form on the right and our team will get back to you as quickly as possible.