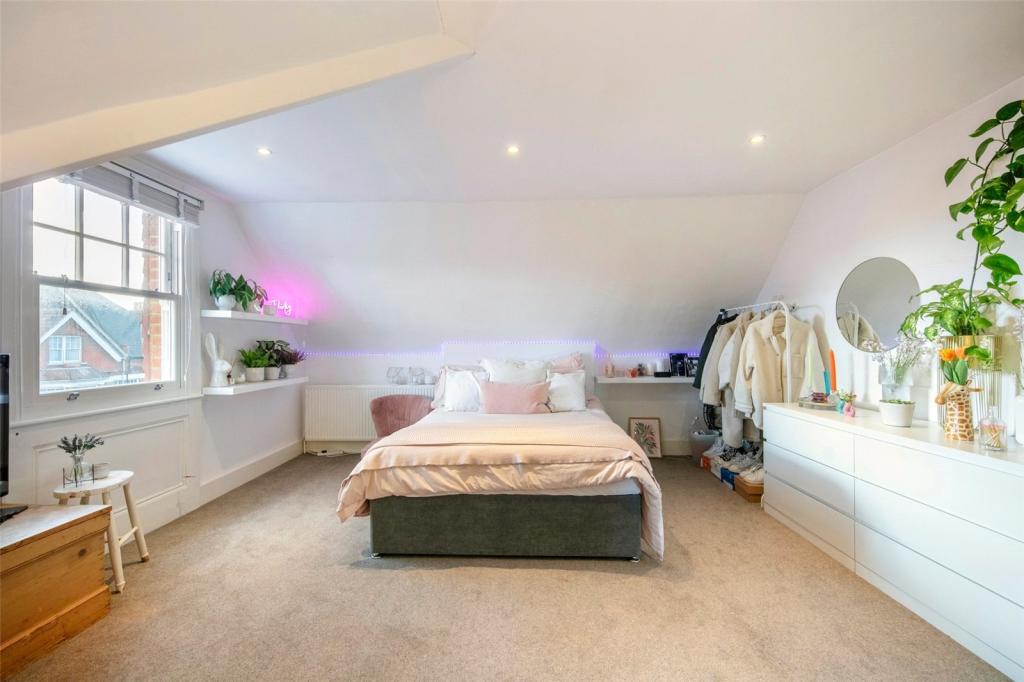

Loft Conversions Company manages every aspect of loft conversion from drawing architectural plans right through to completion of all finishing trades, leaving the completed Loft Conversion ready for decoration. As Lisson Grove's leading Loft Conversion specialist, we have been transforming homes for over two decades building hundreds of fantastic living spaces to suit your lifestyle and needs. With us, you will get a cost-effective Loft Conversion that will add value to your property in Lisson Grove.
There is no need for you to contemplate if you’ll have a loft conversion in your property in Lisson Grove especially if the household you have is currently growing. With a loft conversion, you can take joy in adding another room that’ll serve as a charming nook for your newest kid, or a convenient office where you can spend time alone to do all the work you need. By choosing to get a loft conversion, you’ll also be saving a chunk of space in your garden and driveway because you’ll be extending upwards. Have our expert team at Loft Conversions Company do the loft conversion you need for your home in Lisson Grove and enjoy the cozy loft you want in no time.

Loft Conversions Company has been in the industry of loft conversions and home expansions for decades now, so expect that we’ll be able to provide you with a high-quality loft that perfectly matches your requirement. Our recommendations for the type of loft conversion you’d want to get for your house in Lisson Grove are meticulously considered following the qualifications of the available area you want to convert. As far as we want you to express your creativity in designing your own loft, here are the available types of loft conversion that you can opt for your property in Lisson Grove.

Roof Light Loft Conversion - The simplest type of loft conversion you can have is a Roof Light or a Skylight loft conversion. This kind of conversion usually only requires minimal structural changes in the area while highlighting the installation of Velux windows in your loft roof so you can enjoy a nicer outside view.
Dormer Loft Conversion - This is the most common type of loft conversion which is typically constructed as a box-like structure that will provide you with a bigger floor area and maximized headroom.
Hip-to-Gable Loft Conversion - This type of loft conversion will require a change in your sloped roof. Through the construction, the sloped room will be restructured into a vertical gable wall so you’ll be able to enjoy a room big enough to fit a bed and a mini library.
Mansard Loft Conversion - This type of loft conversion will give you all the freedom to do what you want for your attic but also will make you spend more compared to the first three types as the process involves replacing your roof with a new structure that features steep sloping sides where a nearly flat roof will then be laid over it. Because of the massive architectural transformation, you must take note that we’ll need to secure planning permission firsthand before proceeding with the loft conversion. Whichever type fits your criteria, rest assured that Loft Conversions Company will build it beautifully according to your request and style.

A loft conversion does come with many factors to consider, one of them is establishing that the construction plan adheres to fire safety rules. To be able to have an approved building regulation certification, the construction plan for the loft conversion must lay out the standard fire safety regulations. The door to be in place must be fire rated or is FD30 since this type of door can withstand 30 minutes' worth of heat. The smoke alarms and sprinkler systems must also be indicated in the plan. Our team at Loft Conversions Company will make sure that these criteria are carefully declared in the building plan of the loft conversion so you won’t need to worry about securing the permit.
Loft conversions usually don’t require planning permission, but if your property in Lisson Grove is currently situated in a conservation area, you’ll be required to secure this permit first before we can proceed with the construction. Another factor that will require you to have planning permission is if the loft conversion you want for your house requires major structural changes in your property. We will help you obtain planning permission from the relevant authorities in Lisson Grove so the loft conversion can be constructed without any inconvenience
The average cost of a Loft Conversion in Lisson Grove is between £40,000 to £90,000. (in 2022) The most common type of Loft Conversion is the dormer as it adds the most space and best light to your property. A loft conversion will not only give you extra space but also enhance your living space on your property. A loft conversion price depends on many factors such as type of the conversion, type of the roof you have, type of the lighting you want in the loft, the type of windows required, the size of the project, fixtures and fittings, nature of the exterior, client's personal requirements and the site's location. If you want to know the exact cost of your Loft Conversion in Lisson Grove, you will need to book a site survey or send us your drawings and our loft specialist will review them and get back to you with a quotation.

If you would like to discuss the ways in which a Loft Conversion could enhance your Lisson Grove home, call us on 0208 1020 675 or email to ask us any questions.