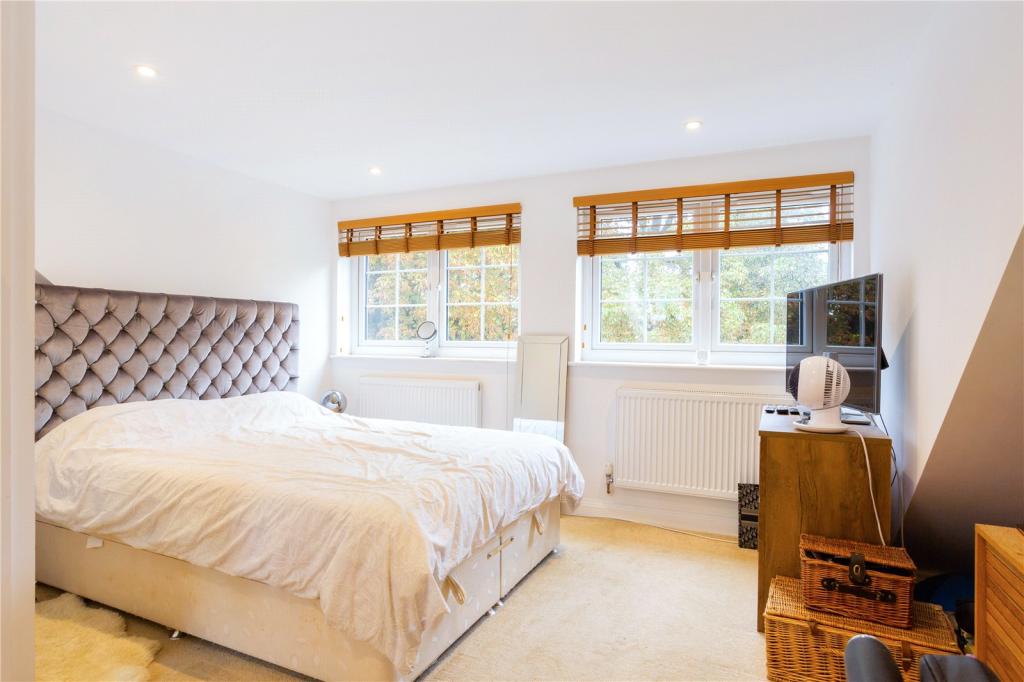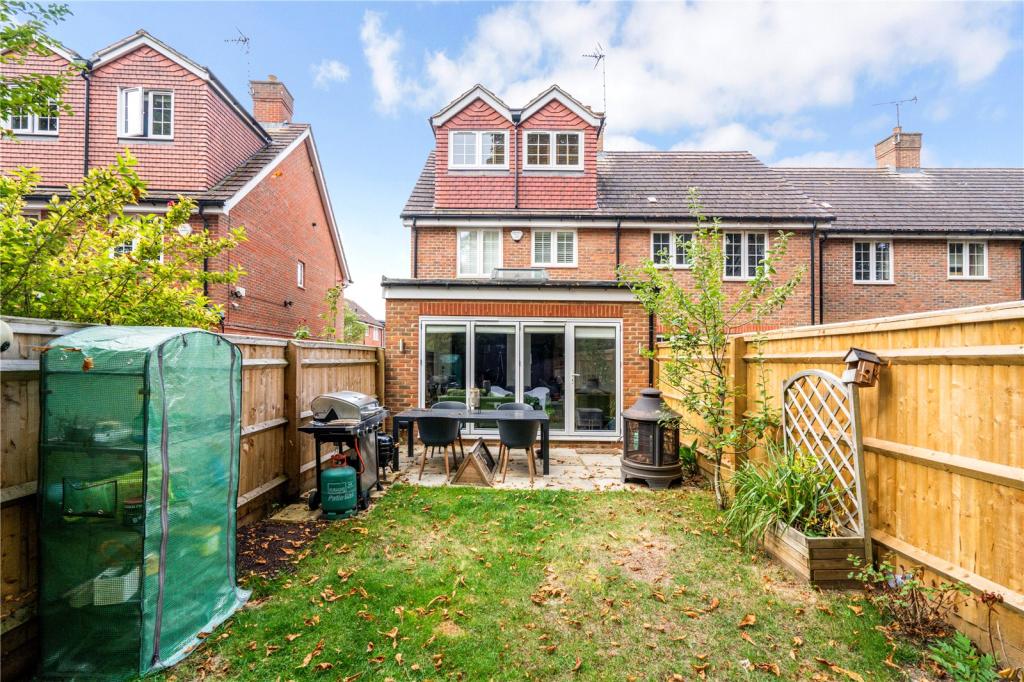

If so, stop looking since you've found the right company at Loft Conversions Company. We will transform your home or unused space to the highest, most professional standards through our friendly, dedicated, and highly skilled workers who can execute any renovations requested. Our committed staff can do anything because they have years of experience. They will transform your dream loft conversion perfectly! Many people don't give their loft much attention, leaving it as either a messy storage area or an empty, useless room with no purpose or sense to its arrangement. With loft conversion, you can turn it upside down and make your loft into a trendy bedroom, a family fun room, or just a neat storage space with a separate bathroom or shower. There are several different loft conversion options, and we will advise you on which one will suit your needs and home's structure the best.

One of London's top loft conversion specialists, Loft Conversions Company, strives to make each loft conversion process simple and hassle-free. In the 1990s, we began as a family-run firm before changing our name to Loft Conversions Company. The great word-of-mouth generated by our work has helped our business continue to grow. We have executed more than 400 projects around London and the home counties over more than 20 years of experience. Our loft conversions are in high demand because of our reputation for meticulous attention to detail and sincere, genuine service, and we are constantly expanding and enhancing our company. We choose to mentor and educate our apprentices, who work alongside highly skilled, experienced professionals as they learn and qualify.

We manage all process steps as a Design and Build company, including the architectural and structural designs, planning permission, building work, and building control approvals. Our team will provide a complete design and build service that includes everything you need to finish your loft project, including the supply and installation of windows, doors, and custom glazing systems. Send us your loft conversion plans if you already have permission to build one and designs, and we'll calculate a free quote for you.
The eight stages in our building process for loft conversions are the following: In the beginning, scaffolding is built to get access to the loft. Second, to construct a timber floor support and a front roof elevation with a dwarf wall, structural beams are inserted into party walls. Next, construct the dormer construction and set up the Velux windows. Finish roof tiling on the front roof elevation and the new dormer. Then, construct internal walls, doors, and ceilings. Install floor and wall insulation together with double-glazed windows. Replace the stairs connecting the first floor to the loft. Lastly, plasterboard the entire loft and finish with a plaster skim, if necessary. Our team is always available to go into further depth about any part of the project.
In Marlow Roof Light/Velux Conversions, Dormer Conversions, Hip-to-gable Conversions, Mansard Conversions, and L-shaped Conversions are the five primary types of Loft Conversions. Internal loft conversions are typically the least expensive and need the least amount of building intervention. Dormer Conversions are the most prevalent variety due to the additional room they provide. Mansards have the most versatility but are the most difficult and expensive to build. If you're thinking of a Loft Conversion but aren't sure where to start, our knowledgeable staff can help.
Once you've determined that your loft is suitable for conversion - ideally, the highest point should be at least 2.3m and there should be enough space to fit a new staircase - it's time to design the space! The loft is ideal for a games room, hobby room, or ensuite bedroom. A home cinema or music room, for example, will have different lighting requirements than a bedroom. A crafty design can make the most of sometimes-uncomfortable attic spaces. Design the layout around what must be at full head height, such as a shower, and place desks and dressing tables in lower areas. Before any construction begins, decide on the exact room layout, down to the placement of furniture, the bed, and any built-in storage, so that the plumbing and electrics can also be planned.
Allowing sunshine into your loft creates a happier, healthier environment. This, in turn, may show off your interiors in all their splendor, regardless of the room's function. The key to ensuring that adequate natural light reaches your converted loft or attic space is to carefully analyze the architecture and arrangement of the space. Installing roof windows is an excellent method to increase the use of your loft space. A roof light lets in extra light, and it may turn an underused room into your favorite spot! Roof windows come in a variety of forms and may be quite adaptable. You may open them to let in nice summer breezes or swiftly remove dampness that has accumulated in the rooms below.

If you would like to discuss the ways in which a Loft Conversion could enhance your Marlow home, call us on 0208 1020 675 or email to ask us any questions.