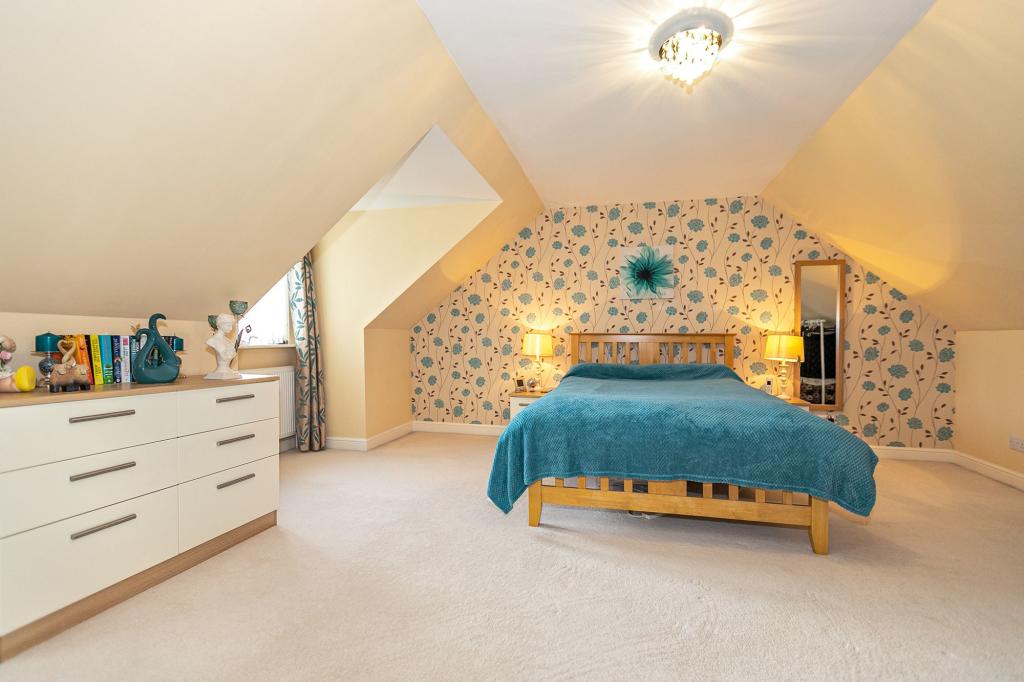

At Loft Conversions Company, we take great pride in our exceptional craftsmanship and customer service, and we aim to give the highest quality at the best costs.

Our staff will clean up after themselves as they go, ensuring that your home is nice and safe at the end of each day of construction. They will not leave tools or supplies lying around that could cause risks or accidents; instead, they will keep them on the job site and ensure they are safely stowed at the end of the day. Our construction projects follow building regulations and are always inspected, so you can be confident that the property renovation is safe, secure, and of high quality. We will even negotiate with Building Control on your behalf to save you time and effort, and we will hand you your certificate once it has been obtained.

We can provide you with any type of loft conversion. From Velux adaptation to the Rolls Royce of home additions, a Mansard conversion, because we specialize in loft conversions rather than general building. Whichever type you select, you can be sure that no work is transferred. We only hire long-term in-house employees who are professionals in their field of construction. As a result, we can safely offer the best quality of work to all of our Milton Keynes customers.
Mansard Conversion- A mansard conversion is the Rolls Royce of loft conversions because it features a new 72-degree wall, which from the inside gives the impression of being in a conventional upright room rather than a slanted ceiling loft. From the outside, a Mansard conversion is likewise extremely charming. The disadvantage of this type of conversion is that it usually necessitates planning authorization.

Hip to Gable conversions- are popular among Milton Keynes residents who own semi-detached or detached homes, end-of-terrace houses, or bungalows. In order to improve the space available, the existing sloping roof is converted into a flat gable. Depending on several factors, a hip-to-gable extension may or may not require planning approval. We can support you and submit your application.
Dormer loft conversions- Residents of Milton Keynes most frequently want dormer loft conversions. We can increase the amount of floor space and headroom by converting an existing roof into a dormer. It requires that at least half of the current floor area have ceilings that are two meters or higher in order to be accomplished. In most cases, dormers don't need a permit.
Velux loft conversions- The easiest and most cost-effective sort of loft conversion is a Velux, or roof light conversion. With a Velux, the roof is left untouched, but the addition of lovely flush Velux windows provides abundant natural light. A Velux attic conversion typically does not require planning approval because the roof structure is left untouched.
A loft conversion is frequently rated in polls as the greatest method to increase the value of your property. According to a recent Nationwide Building Society study, a loft conversion may increase the value of your property by up to 20%.
Building codes have become more stringent in recent years, which means that roof rooms converted more than ten years ago are unlikely to meet current standards. Standards were relatively low prior to 2003, so if your loft was converted a long time ago, there may be very little insulation. Currently, loft conversion building codes require that the roof's U-value be 0.18W/m2 or less. This equates to a layer of fibre/wood insulation 270mm thick, 175mm of board insulation, or 125mm of high-performance spray foam. If you're having your loft converted right now, the insulation should meet the aforementioned standards and thickness.
During the re-roofing process, insulation can be added externally between the new roof and the roof room ceiling. It is recommended that you insulate the roof both between and under the rafters if you share a roof with a neighbor or if the roof covering is not being replaced. This frequently entails installing a layer of insulation between the rafters and a second layer beneath the rafters to help reduce thermal bridging. Because the rafters are not part of the insulated structure, this construction method is known as a "cold roof." When installing insulation between rafters and sarking felt, leave a 50mm gap above the insulation for ventilation. Furthermore, the insulation must be level with the bottom of the rafters. Under this, the insulated plasterboard should be installed.

If you would like to discuss the ways in which a Loft Conversion could enhance your Milton Keynes home, call us on 0208 1020 675 or email to ask us any questions.